1113 GLEN MANOR DRIVE, Birmingham, AL 35243
Local realty services provided by:ERA King Real Estate Company, Inc.
Listed by: annette durrett, karen spann
Office: oak mountain realty group llc.
MLS#:21418281
Source:AL_BAMLS
Price summary
- Price:$934,900
- Price per sq. ft.:$334.25
About this home
Experience luxury living with everyday convenience in this exceptional 4-bedroom, 3-bath home tucked inside a gated community just minutes from Hwy 280 and Vestavia. Step into an airy, open-concept great room, dining, and gourmet kitchen filled with natural light and soaring ceilings. The chef’s kitchen impresses with an oversized island, sleek quartz countertops, and pantry. 3 main-level bedrooms including a serene primary suite feature hard-surface flooring and effortless, modern living. The spa-like en suite offers a freestanding tub, oversized walk-in shower, dual vanities, and a walk-in closet. The finished lower level is designed for versatility, complete with a den & kitchenette, plus a fourth bedroom and full bath perfect for guests, an office, or multigenerational living. Enjoy quiet mornings or relaxing evenings on the covered patio. With a pre-framed elevator shaft (an elevator can be added for $30,000) and thoughtful upgrades this home delivers comfort and design.
Contact an agent
Home facts
- Year built:2026
- Listing ID #:21418281
- Added:279 day(s) ago
- Updated:February 12, 2026 at 03:27 PM
Rooms and interior
- Bedrooms:4
- Total bathrooms:3
- Full bathrooms:3
- Living area:2,797 sq. ft.
Heating and cooling
- Cooling:Central
- Heating:Central
Structure and exterior
- Year built:2026
- Building area:2,797 sq. ft.
- Lot area:0.45 Acres
Schools
- High school:SHADES VALLEY
- Middle school:GRESHAM
- Elementary school:GRESHAM
Utilities
- Water:Public Water
- Sewer:Sewer Connected
Finances and disclosures
- Price:$934,900
- Price per sq. ft.:$334.25
New listings near 1113 GLEN MANOR DRIVE
- Open Sun, 2 to 4pmNew
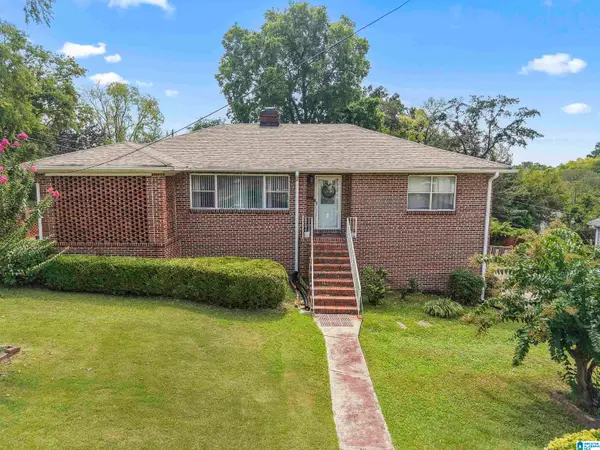 $175,000Active3 beds 3 baths1,542 sq. ft.
$175,000Active3 beds 3 baths1,542 sq. ft.1743 32ND STREET, Birmingham, AL 35208
MLS# 21443340Listed by: KELLER WILLIAMS REALTY VESTAVIA - New
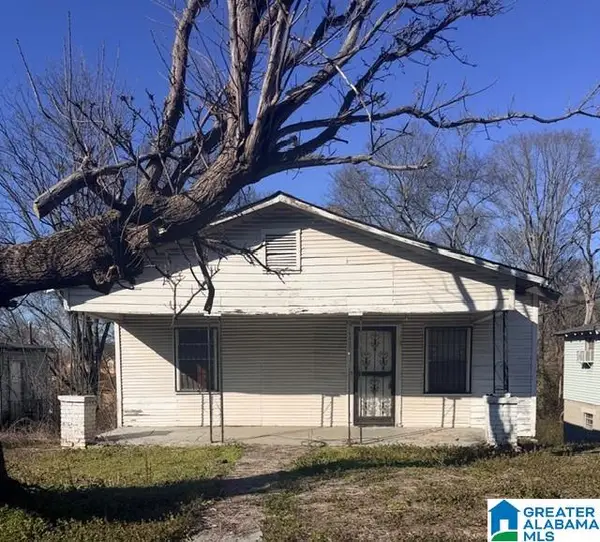 $30,000Active2 beds 1 baths1,848 sq. ft.
$30,000Active2 beds 1 baths1,848 sq. ft.4008 WILLARD AVENUE SW, Birmingham, AL 35221
MLS# 21443351Listed by: REALTYSOUTH-OTM-ACTON RD - New
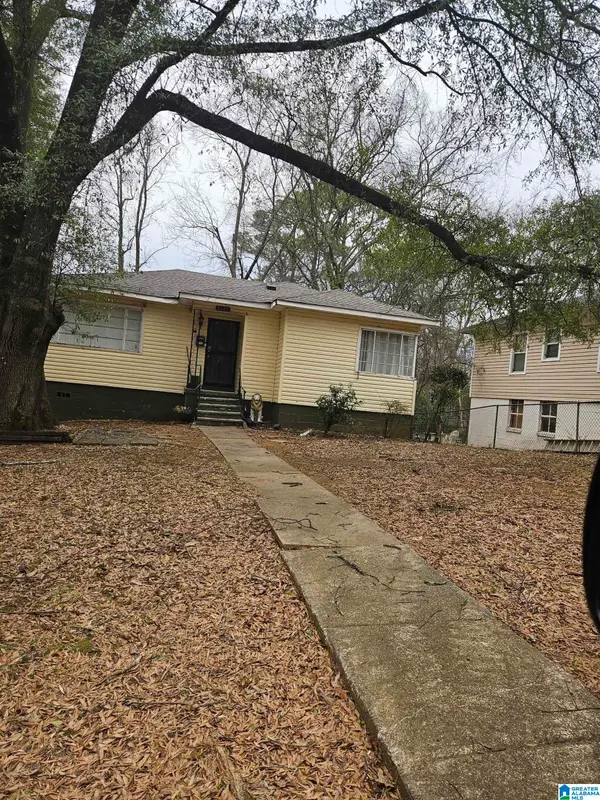 $92,000Active3 beds 2 baths1,031 sq. ft.
$92,000Active3 beds 2 baths1,031 sq. ft.3029 21ST STREET ENSLEY, Birmingham, AL 35208
MLS# 21442631Listed by: EXP REALTY, LLC CENTRAL - New
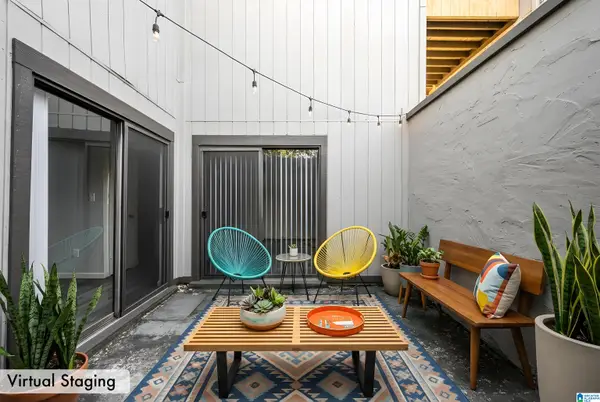 $135,000Active1 beds 1 baths640 sq. ft.
$135,000Active1 beds 1 baths640 sq. ft.3350 ALTAMONT ROAD, Birmingham, AL 35205
MLS# 21443259Listed by: LAH SOTHEBY'S INTERNATIONAL REALTY MOUNTAIN BROOK - New
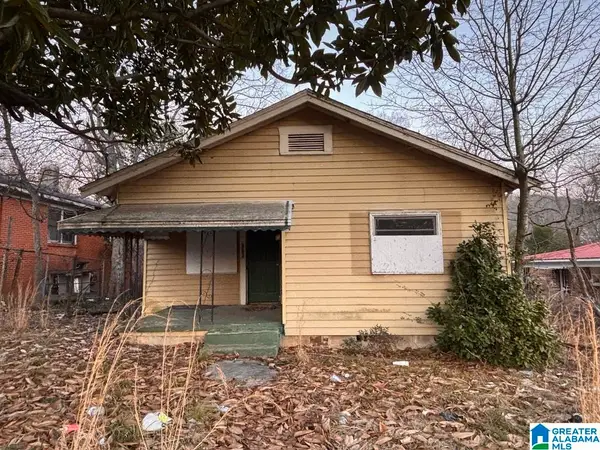 $39,900Active2 beds 1 baths916 sq. ft.
$39,900Active2 beds 1 baths916 sq. ft.7325 NAPLES AVENUE, Birmingham, AL 35206
MLS# 21443267Listed by: KELLER WILLIAMS HOMEWOOD - New
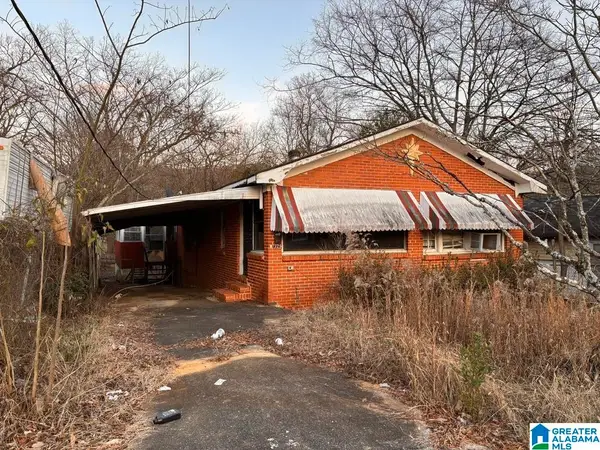 $39,900Active3 beds 1 baths1,445 sq. ft.
$39,900Active3 beds 1 baths1,445 sq. ft.7329 NAPLES AVENUE, Birmingham, AL 35206
MLS# 21443272Listed by: KELLER WILLIAMS HOMEWOOD - New
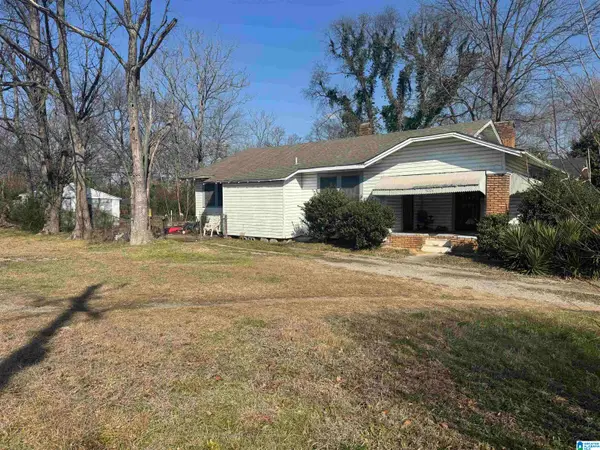 $100,000Active3 beds 1 baths1,437 sq. ft.
$100,000Active3 beds 1 baths1,437 sq. ft.5004 9TH AVENUE N, Birmingham, AL 35212
MLS# 21443232Listed by: KELLER WILLIAMS METRO SOUTH - New
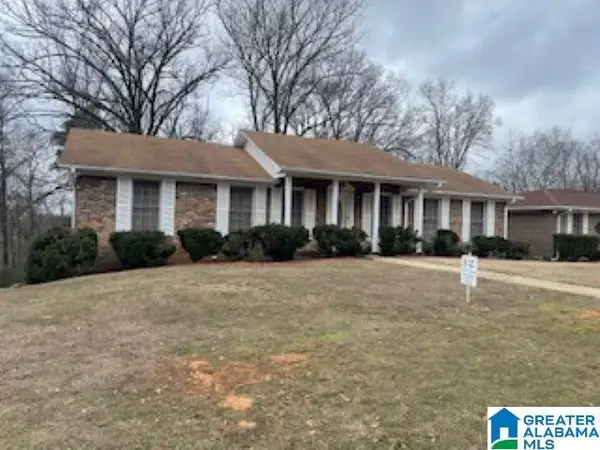 $250,000Active3 beds 3 baths2,393 sq. ft.
$250,000Active3 beds 3 baths2,393 sq. ft.836 ROCKINGHAM ROAD, Birmingham, AL 35235
MLS# 21443246Listed by: MILESTONE REALTY - New
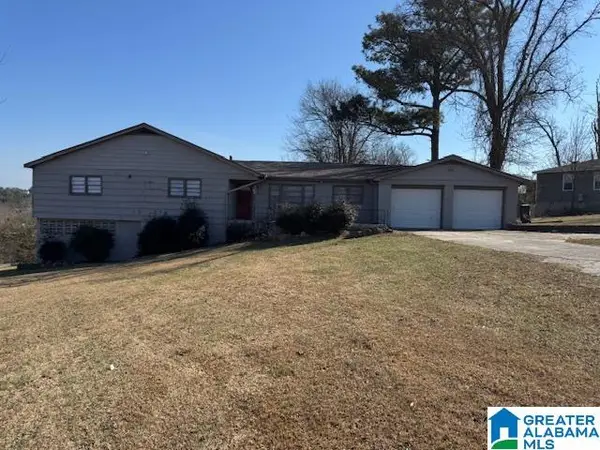 $134,900Active4 beds 2 baths1,724 sq. ft.
$134,900Active4 beds 2 baths1,724 sq. ft.901 29TH AVENUE NE, Birmingham, AL 35215
MLS# 21443229Listed by: DECAS GROUP, INC. - New
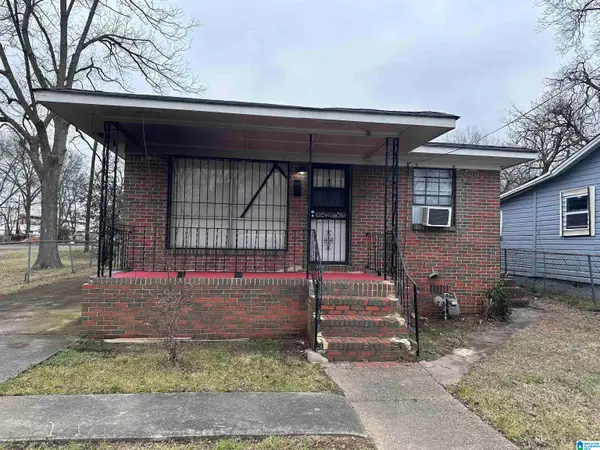 $69,999Active3 beds 1 baths925 sq. ft.
$69,999Active3 beds 1 baths925 sq. ft.917 COURT T, Birmingham, AL 35214
MLS# 21443221Listed by: DREAMTREE REALTY

