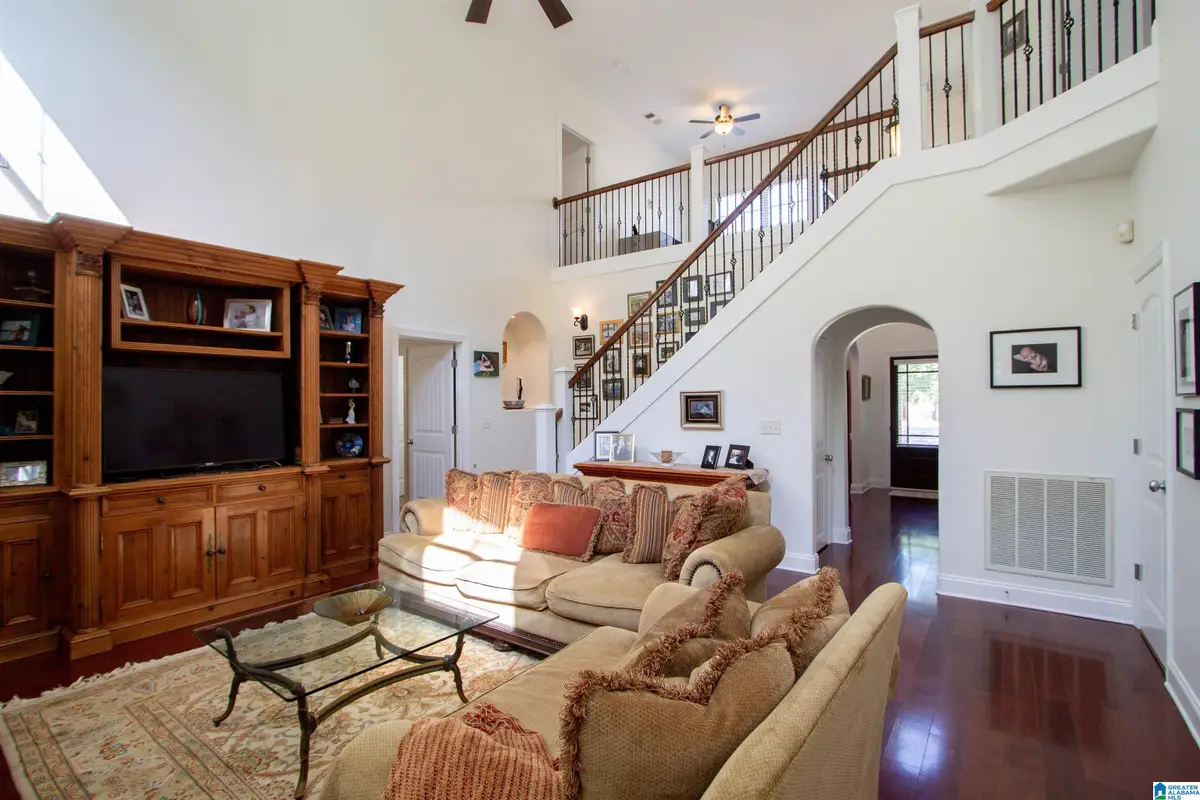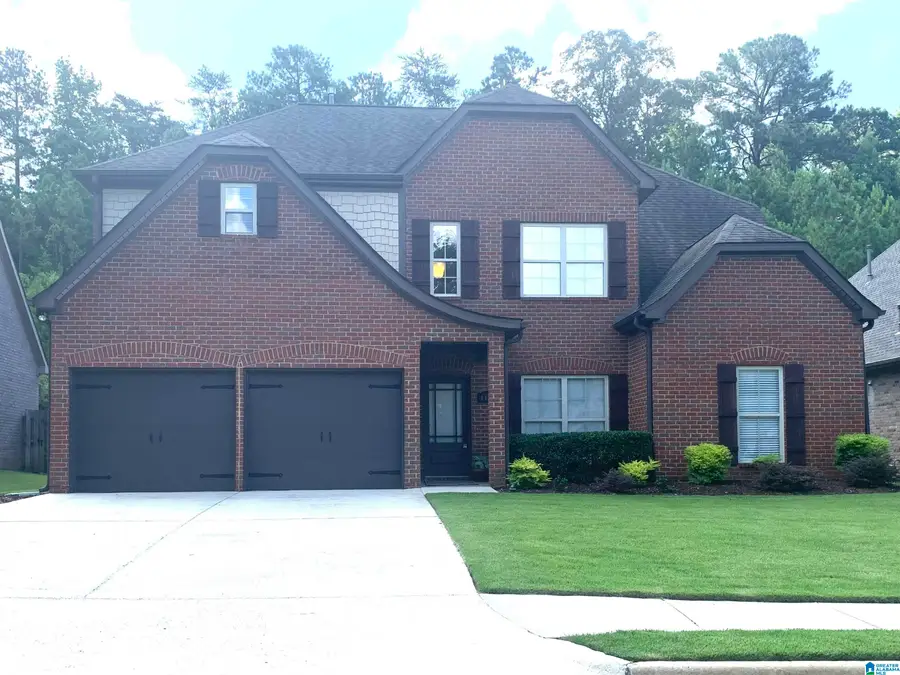1130 BRISTOL WAY, Birmingham, AL 35242
Local realty services provided by:ERA Waldrop Real Estate



Listed by:bill priddy
Office:arc realty vestavia
MLS#:21426035
Source:AL_BAMLS
Price summary
- Price:$512,000
- Price per sq. ft.:$180.35
About this home
PRISTINE MAIN LEVEL LIVING full brick Cotswolds home. Soaring foyer w/elegant dining room featuring beautiful moldings. Foyer opens to large great room filled w/natural light and features a handsome fireplace. Gourmet kitchen opens to breakfast nook just off of great room, perfect for entertaining. Entire home interior recently painted soft neutral colors. Huge main level primary suite with sitting area overlooking private fenced and FLAT backyard. Ensuite has double vanities, walk in shower, soaking tub and HUGE customized primary closet. Upstairs find 3 oversized bedrooms, 2 full baths, and a loft for entertaining/relaxing. Backyard is adjacent to conservation area providing forever privacy! MOVE-IN READY.! Gorgeous community Pool and Clubhouse/Fitness just up the street. Convenience plus! Low county taxes, too. Washer and dryer remain (2022). ALL NEW PAINT 2022.NEW UPSCALE CARPET IN ALL BEDS AND UPSTAIRS 2022. Roof replaced 2013. NEW HVAC 2023. TWO CUSTOMIZED CLOSETS 2022.
Contact an agent
Home facts
- Year built:2008
- Listing Id #:21426035
- Added:21 day(s) ago
- Updated:August 15, 2025 at 02:46 AM
Rooms and interior
- Bedrooms:4
- Total bathrooms:4
- Full bathrooms:3
- Half bathrooms:1
- Living area:2,839 sq. ft.
Heating and cooling
- Cooling:Central
- Heating:Central
Structure and exterior
- Year built:2008
- Building area:2,839 sq. ft.
Schools
- High school:SHADES VALLEY
- Middle school:IRONDALE
- Elementary school:GRANTSWOOD
Utilities
- Water:Public Water
- Sewer:Sewer Connected
Finances and disclosures
- Price:$512,000
- Price per sq. ft.:$180.35
New listings near 1130 BRISTOL WAY
- New
 $169,900Active3 beds 2 baths1,334 sq. ft.
$169,900Active3 beds 2 baths1,334 sq. ft.2276 4TH PLACE CIRCLE NE, Birmingham, AL 35215
MLS# 21428230Listed by: ARC REALTY VESTAVIA - New
 $239,900Active3 beds 2 baths2,221 sq. ft.
$239,900Active3 beds 2 baths2,221 sq. ft.1504 HIDDEN LAKE DRIVE, Birmingham, AL 35235
MLS# 21428215Listed by: EXP REALTY, LLC CENTRAL - New
 $145,000Active3 beds 2 baths1,718 sq. ft.
$145,000Active3 beds 2 baths1,718 sq. ft.860 MARION LANE, Birmingham, AL 35235
MLS# 21428211Listed by: BUTLER REALTY, LLC - New
 $124,900Active3 beds 2 baths1,166 sq. ft.
$124,900Active3 beds 2 baths1,166 sq. ft.794 MARY VANN LANE, Birmingham, AL 35215
MLS# 21428212Listed by: EXP REALTY, LLC CENTRAL - New
 $130,000Active-- beds -- baths
$130,000Active-- beds -- baths4725 13TH AVENUE N, Birmingham, AL 35212
MLS# 21428198Listed by: BHAM REALTY, LLC - New
 $225,000Active3 beds 2 baths1,713 sq. ft.
$225,000Active3 beds 2 baths1,713 sq. ft.1978 WESTRIDGE DRIVE, Birmingham, AL 35235
MLS# 21428199Listed by: KELLER WILLIAMS HOMEWOOD - New
 $108,500Active-- beds -- baths
$108,500Active-- beds -- baths2504 26TH STREET ENSLEY, Birmingham, AL 35218
MLS# 21428201Listed by: BHAM REALTY, LLC - New
 $85,000Active3 beds 1 baths1,066 sq. ft.
$85,000Active3 beds 1 baths1,066 sq. ft.6144 COURT M, Birmingham, AL 35228
MLS# 21428202Listed by: KELLER WILLIAMS HOMEWOOD - New
 $275,000Active4 beds 3 baths2,396 sq. ft.
$275,000Active4 beds 3 baths2,396 sq. ft.2217 PENTLAND DRIVE, Birmingham, AL 35235
MLS# 21428194Listed by: EXP REALTY, LLC CENTRAL - New
 $189,900Active3 beds 2 baths1,561 sq. ft.
$189,900Active3 beds 2 baths1,561 sq. ft.7305 DIVISION AVENUE, Birmingham, AL 35206
MLS# 21428177Listed by: EXP REALTY, LLC CENTRAL
