1173 18TH AVENUE, Birmingham, AL 35205
Local realty services provided by:ERA Waldrop Real Estate
Listed by: michelle davenport
Office: realtysouth-homewood
MLS#:21407761
Source:AL_BAMLS
Price summary
- Price:$325,000
- Price per sq. ft.:$180.86
About this home
Motivated sellers! Enjoy the best view in town from this beautifully updated home that blends historic charm with modern luxury. Gleaming hardwood floors flow throughout the home, creating a warm & timeless feel. The open kitchen fts granite countertops, stainless steel appliances, a double sink, generous pantry space, & counter seating- perfect for everyday living or casual entertaining. A beautiful display of open shelving offers the ideal spot to showcase serveware or create a dry bar. The kitchen opens seamlessly into the dining & living areas, where panoramic city views, abundant natural light, & a cozy wood-burning fireplace create a welcoming atmosphere. Step through the back door to a spacious covered patio overlooking Bham. Just around the corner, you’ll find three generously sized bedrooms & a full bath, along with access to the unfinished basement, which offers additional storage space. Recent updates: new windows & electrical wiring ('21), new plumbing/mainline ('23)
Contact an agent
Home facts
- Year built:1930
- Listing ID #:21407761
- Added:381 day(s) ago
- Updated:February 12, 2026 at 04:42 AM
Rooms and interior
- Bedrooms:3
- Total bathrooms:1
- Full bathrooms:1
- Living area:1,797 sq. ft.
Heating and cooling
- Cooling:Central, Electric, Heat Pump
- Heating:Central, Electric
Structure and exterior
- Year built:1930
- Building area:1,797 sq. ft.
- Lot area:0.22 Acres
Schools
- High school:CARVER
- Middle school:ARRINGTON
- Elementary school:GLEN IRIS
Utilities
- Water:Public Water
- Sewer:Sewer Connected
Finances and disclosures
- Price:$325,000
- Price per sq. ft.:$180.86
New listings near 1173 18TH AVENUE
- Open Sun, 2 to 4pmNew
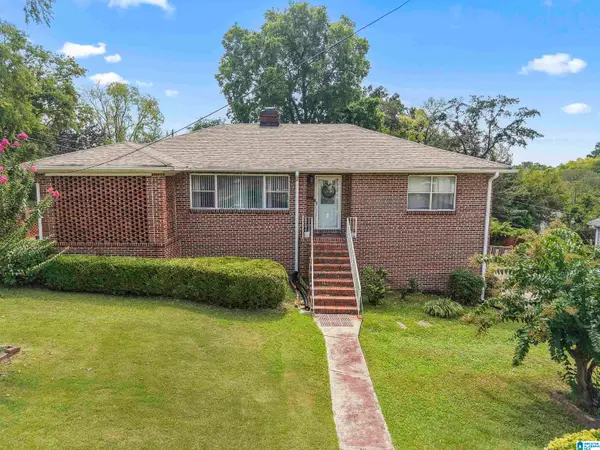 $175,000Active3 beds 3 baths1,542 sq. ft.
$175,000Active3 beds 3 baths1,542 sq. ft.1743 32ND STREET, Birmingham, AL 35208
MLS# 21443340Listed by: KELLER WILLIAMS REALTY VESTAVIA - New
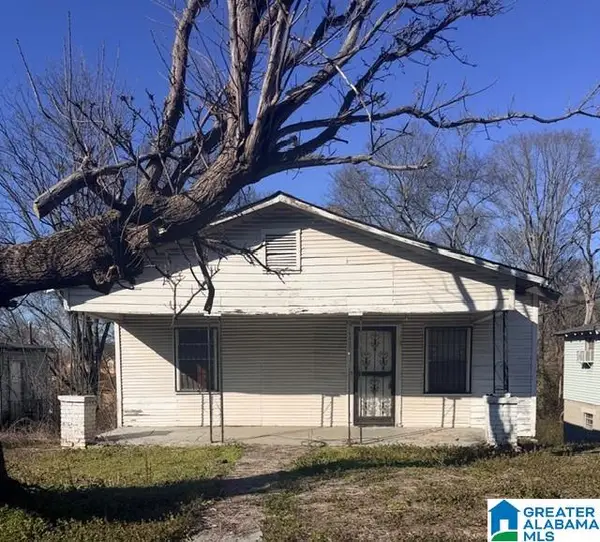 $30,000Active2 beds 1 baths1,848 sq. ft.
$30,000Active2 beds 1 baths1,848 sq. ft.4008 WILLARD AVENUE SW, Birmingham, AL 35221
MLS# 21443351Listed by: REALTYSOUTH-OTM-ACTON RD - New
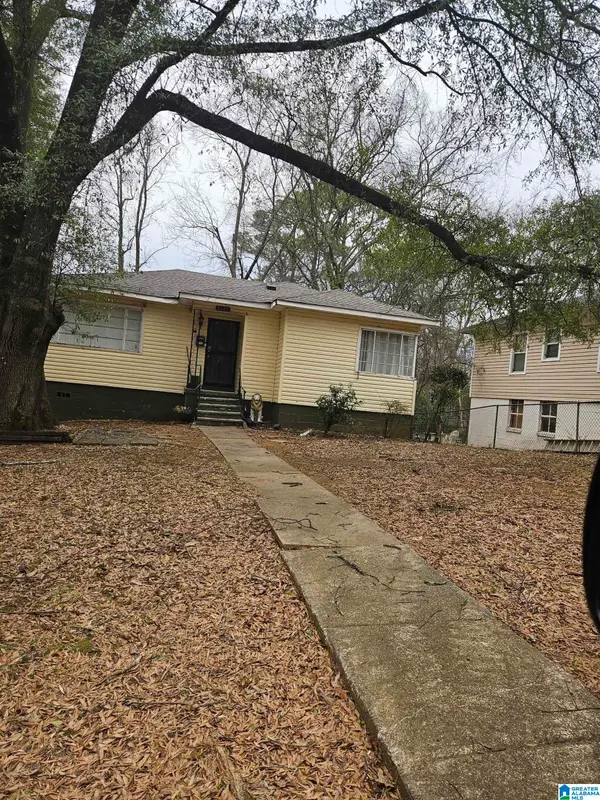 $92,000Active3 beds 2 baths1,031 sq. ft.
$92,000Active3 beds 2 baths1,031 sq. ft.3029 21ST STREET ENSLEY, Birmingham, AL 35208
MLS# 21442631Listed by: EXP REALTY, LLC CENTRAL - New
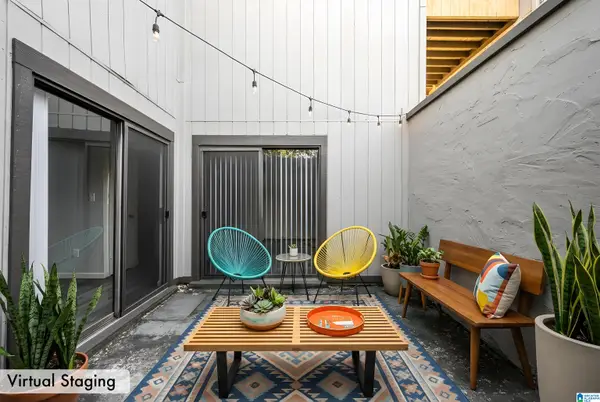 $135,000Active1 beds 1 baths640 sq. ft.
$135,000Active1 beds 1 baths640 sq. ft.3350 ALTAMONT ROAD, Birmingham, AL 35205
MLS# 21443259Listed by: LAH SOTHEBY'S INTERNATIONAL REALTY MOUNTAIN BROOK - New
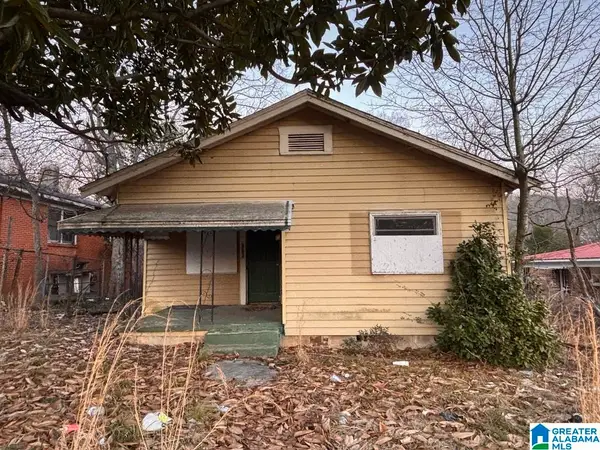 $39,900Active2 beds 1 baths916 sq. ft.
$39,900Active2 beds 1 baths916 sq. ft.7325 NAPLES AVENUE, Birmingham, AL 35206
MLS# 21443267Listed by: KELLER WILLIAMS HOMEWOOD - New
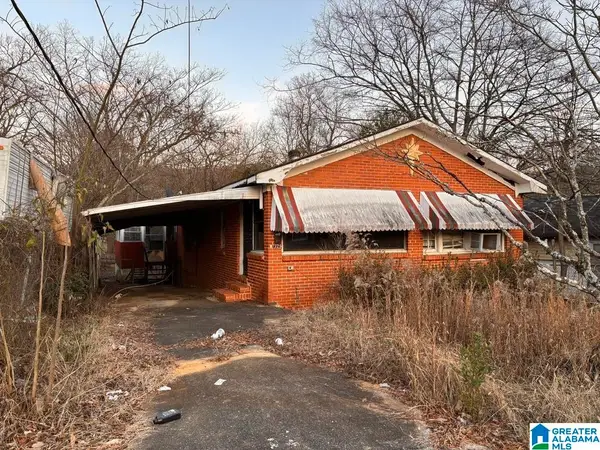 $39,900Active3 beds 1 baths1,445 sq. ft.
$39,900Active3 beds 1 baths1,445 sq. ft.7329 NAPLES AVENUE, Birmingham, AL 35206
MLS# 21443272Listed by: KELLER WILLIAMS HOMEWOOD - New
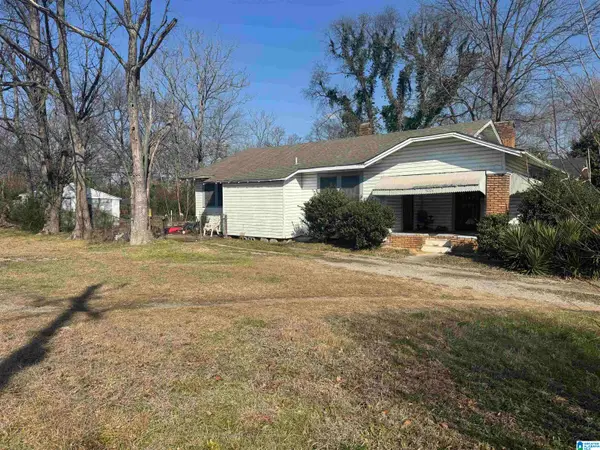 $100,000Active3 beds 1 baths1,437 sq. ft.
$100,000Active3 beds 1 baths1,437 sq. ft.5004 9TH AVENUE N, Birmingham, AL 35212
MLS# 21443232Listed by: KELLER WILLIAMS METRO SOUTH - New
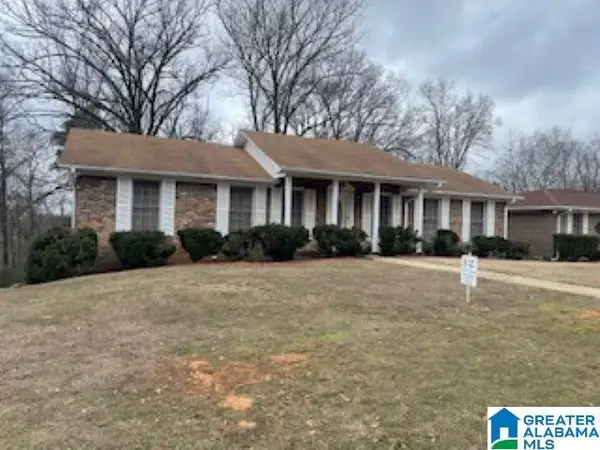 $250,000Active3 beds 3 baths2,393 sq. ft.
$250,000Active3 beds 3 baths2,393 sq. ft.836 ROCKINGHAM ROAD, Birmingham, AL 35235
MLS# 21443246Listed by: MILESTONE REALTY - New
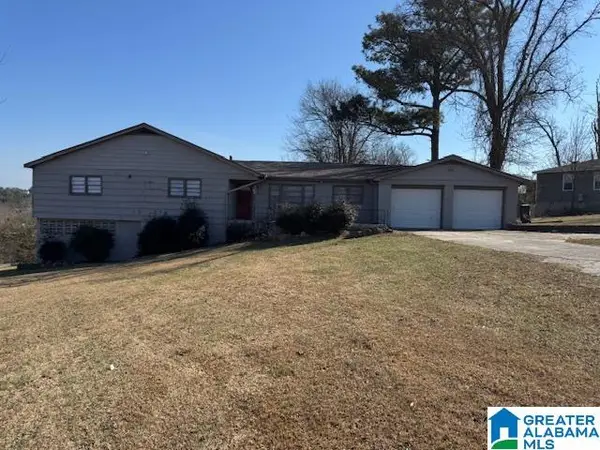 $134,900Active4 beds 2 baths1,724 sq. ft.
$134,900Active4 beds 2 baths1,724 sq. ft.901 29TH AVENUE NE, Birmingham, AL 35215
MLS# 21443229Listed by: DECAS GROUP, INC. - New
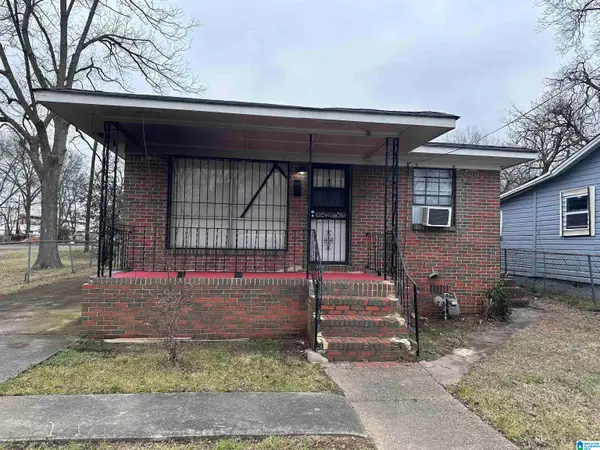 $69,999Active3 beds 1 baths925 sq. ft.
$69,999Active3 beds 1 baths925 sq. ft.917 COURT T, Birmingham, AL 35214
MLS# 21443221Listed by: DREAMTREE REALTY

