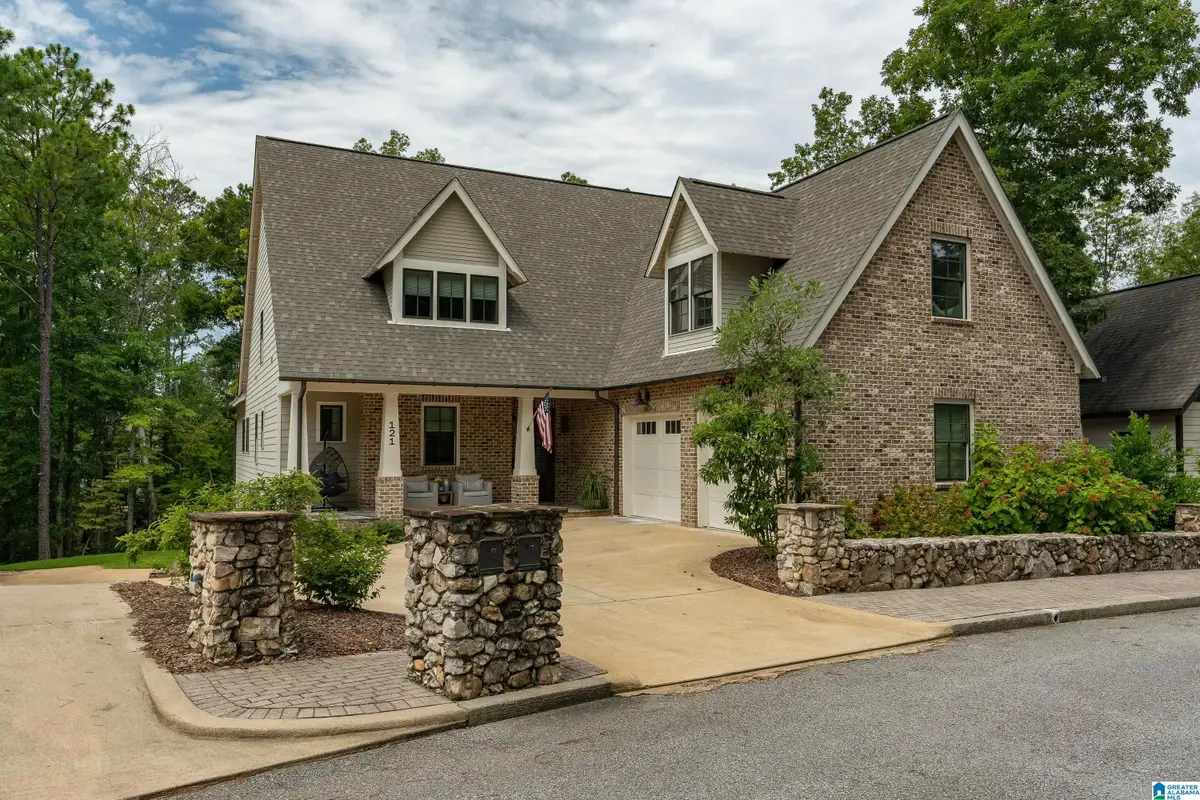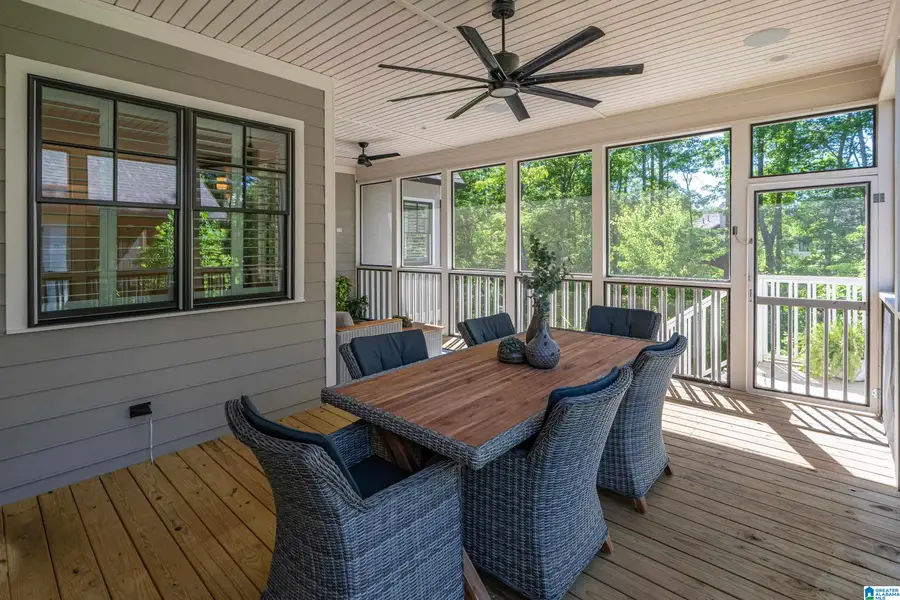121 ELYTON DRIVE, Birmingham, AL 35242
Local realty services provided by:ERA King Real Estate Company, Inc.



121 ELYTON DRIVE,Birmingham, AL 35242
$1,275,000
- 6 Beds
- 8 Baths
- 5,706 sq. ft.
- Single family
- Active
Listed by:terry crutchfield
Office:arc realty 280
MLS#:21421492
Source:AL_BAMLS
Price summary
- Price:$1,275,000
- Price per sq. ft.:$223.45
About this home
Step into a slice of Americana, located in the heart of the sought-after Mt. Laurel community, where tree-lined streets, inviting walkways, & a strong sense of community evoke the warmth of a Rockwell painting. This beautifullly designed 6-bedroom, 8-bath home offers the perfect blend of charm, space & serenity. Inside the thoughtful floorplan shines w/3 spacious bedrooms on the main lvl-each with its own private bath & half bath for guests' convenience.Soaring ceiliings & open layout create airy, inviting feel, while the Southern screened porch offers a perfect spot to unwind at day's end. Upstairs you find 2 bedurooms, 2 full baths, lrg bonus room & 2nd laundry, plus huge storage closet. Finished daylight basement is the entertainment hub, complemented with a mini kitchen, den, full bedroom & full bath.Covered area under deck.With 2 upper & 1 lower garage, ample parking & huge storage area & access to all the amenities & charm of Mt. Laurel, this is more than a home-it's a lifestyle.
Contact an agent
Home facts
- Year built:2018
- Listing Id #:21421492
- Added:66 day(s) ago
- Updated:August 15, 2025 at 01:45 AM
Rooms and interior
- Bedrooms:6
- Total bathrooms:8
- Full bathrooms:6
- Half bathrooms:2
- Living area:5,706 sq. ft.
Heating and cooling
- Cooling:3+ Systems, Central
- Heating:3+ Systems, Central, Gas Heat
Structure and exterior
- Year built:2018
- Building area:5,706 sq. ft.
- Lot area:0.2 Acres
Schools
- High school:OAK MOUNTAIN
- Middle school:OAK MOUNTAIN
- Elementary school:MT LAUREL
Utilities
- Water:Public Water
- Sewer:Sewer Connected
Finances and disclosures
- Price:$1,275,000
- Price per sq. ft.:$223.45
New listings near 121 ELYTON DRIVE
- New
 $169,900Active3 beds 2 baths1,334 sq. ft.
$169,900Active3 beds 2 baths1,334 sq. ft.2276 4TH PLACE CIRCLE NE, Birmingham, AL 35215
MLS# 21428230Listed by: ARC REALTY VESTAVIA - New
 $239,900Active3 beds 2 baths2,221 sq. ft.
$239,900Active3 beds 2 baths2,221 sq. ft.1504 HIDDEN LAKE DRIVE, Birmingham, AL 35235
MLS# 21428215Listed by: EXP REALTY, LLC CENTRAL - New
 $145,000Active3 beds 2 baths1,718 sq. ft.
$145,000Active3 beds 2 baths1,718 sq. ft.860 MARION LANE, Birmingham, AL 35235
MLS# 21428211Listed by: BUTLER REALTY, LLC - New
 $124,900Active3 beds 2 baths1,166 sq. ft.
$124,900Active3 beds 2 baths1,166 sq. ft.794 MARY VANN LANE, Birmingham, AL 35215
MLS# 21428212Listed by: EXP REALTY, LLC CENTRAL - New
 $130,000Active-- beds -- baths
$130,000Active-- beds -- baths4725 13TH AVENUE N, Birmingham, AL 35212
MLS# 21428198Listed by: BHAM REALTY, LLC - New
 $225,000Active3 beds 2 baths1,713 sq. ft.
$225,000Active3 beds 2 baths1,713 sq. ft.1978 WESTRIDGE DRIVE, Birmingham, AL 35235
MLS# 21428199Listed by: KELLER WILLIAMS HOMEWOOD - New
 $108,500Active-- beds -- baths
$108,500Active-- beds -- baths2504 26TH STREET ENSLEY, Birmingham, AL 35218
MLS# 21428201Listed by: BHAM REALTY, LLC - New
 $85,000Active3 beds 1 baths1,066 sq. ft.
$85,000Active3 beds 1 baths1,066 sq. ft.6144 COURT M, Birmingham, AL 35228
MLS# 21428202Listed by: KELLER WILLIAMS HOMEWOOD - New
 $275,000Active4 beds 3 baths2,396 sq. ft.
$275,000Active4 beds 3 baths2,396 sq. ft.2217 PENTLAND DRIVE, Birmingham, AL 35235
MLS# 21428194Listed by: EXP REALTY, LLC CENTRAL - New
 $189,900Active3 beds 2 baths1,561 sq. ft.
$189,900Active3 beds 2 baths1,561 sq. ft.7305 DIVISION AVENUE, Birmingham, AL 35206
MLS# 21428177Listed by: EXP REALTY, LLC CENTRAL
