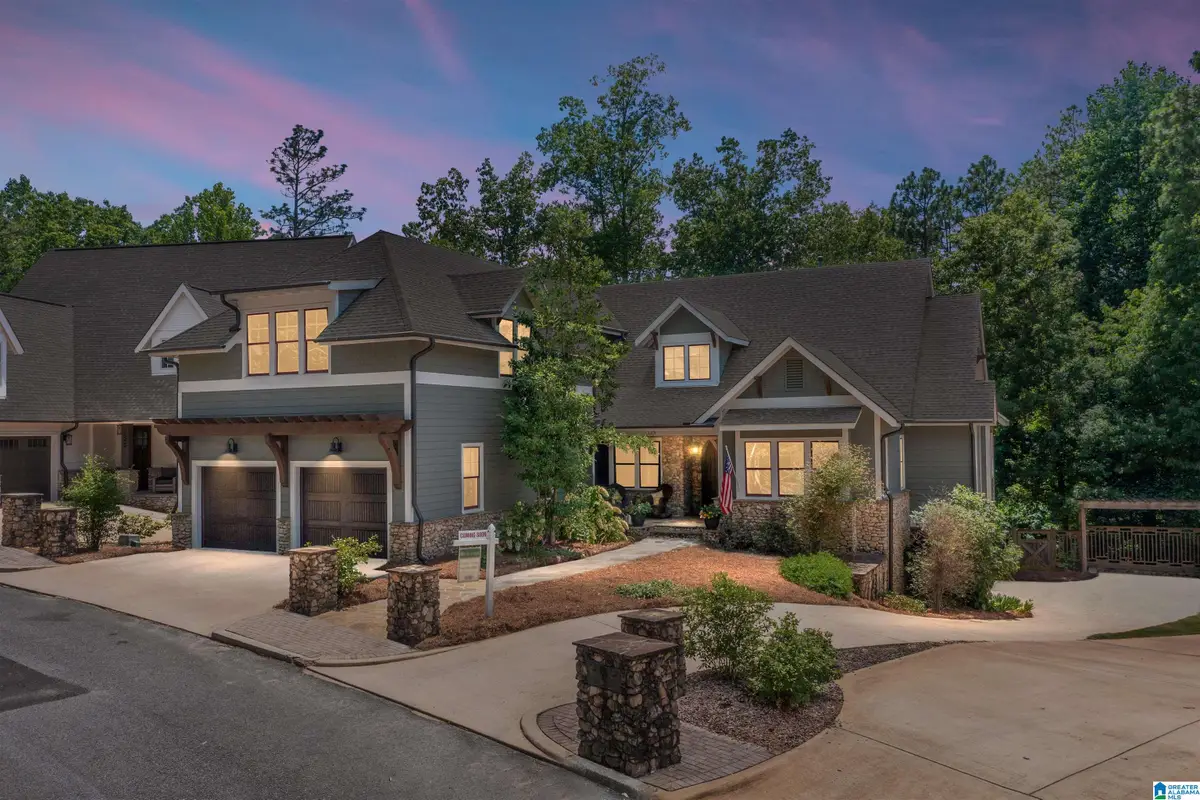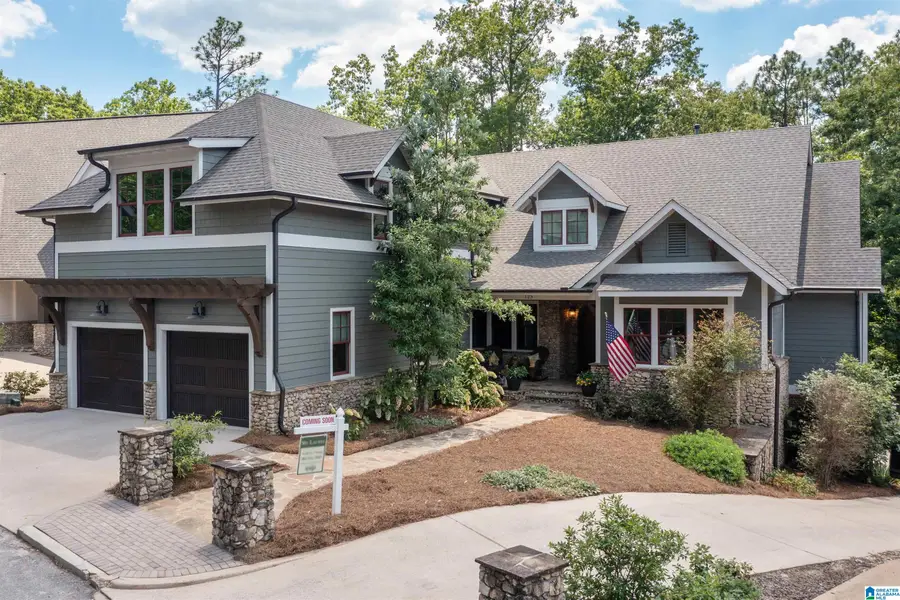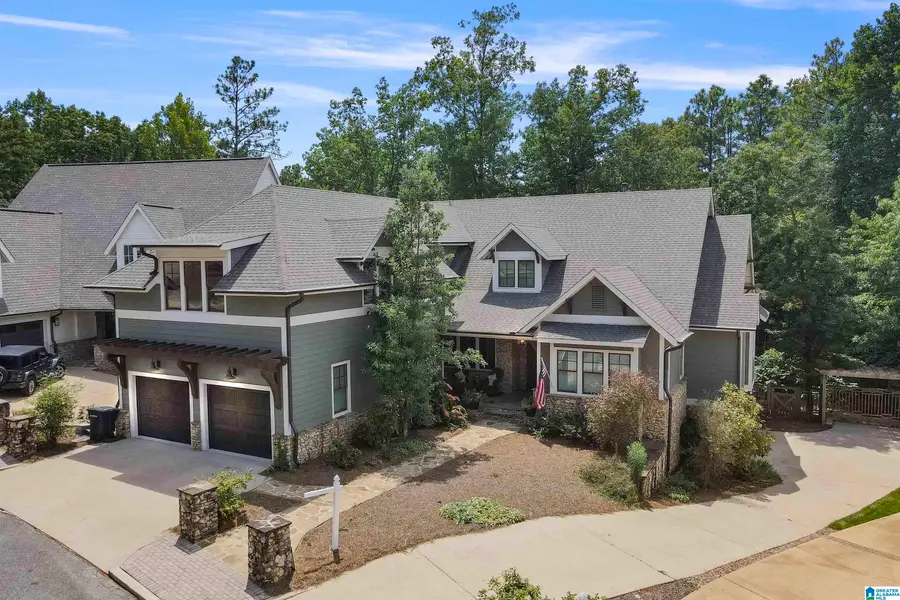123 ELYTON DRIVE, Birmingham, AL 35242
Local realty services provided by:ERA Waldrop Real Estate



Listed by:andrea young
Office:exp realty, llc. central
MLS#:21423884
Source:AL_BAMLS
Price summary
- Price:$1,114,000
- Price per sq. ft.:$266.51
- Monthly HOA dues:$148.33
About this home
Introducing a Luxury Craftsman in coveted Mt Laurel. Located on one of the community's most quiet streets w/ ample parking & outdoor space. As you enter, you'll be greeted by a spacious open living area w/ timeless designs, all hardwood floors, designer lighting, formal DR w/ coffered ceiling, large GR. Gourmet kitchen feat. solid wood custom cabinetry, 10' Island, Exotic Granite, Sub Zero fridge, 48" Wolf Dual Fuel Range w/ 24"Griddle & Wolf Steam Oven & LG Pantry. A Cozy keeping room showcases 15' vaulted ceilings w/ wood accents & floor to ceiling stone fireplace. The master suite feat. an ensuite bath w/ intricate tile shower & tub, sep cust vanities & cust closet. Main Lvl is completed by addl spacious BR & ensuite bath, laundry RM, 1/2 BA. 2nd lvl feat. 2 oversized BR, full BA & study. Unfin. basement offers a safe room & is stubbed for plumbing. A private backyard, screened & cov. porches & grilling deck are perfect for entertaining.
Contact an agent
Home facts
- Year built:2014
- Listing Id #:21423884
- Added:42 day(s) ago
- Updated:August 15, 2025 at 01:45 AM
Rooms and interior
- Bedrooms:4
- Total bathrooms:4
- Full bathrooms:3
- Half bathrooms:1
- Living area:4,180 sq. ft.
Heating and cooling
- Cooling:3+ Systems, Central
- Heating:3+ Systems, Central, Gas Heat, Heat Pump
Structure and exterior
- Year built:2014
- Building area:4,180 sq. ft.
- Lot area:0.2 Acres
Schools
- High school:OAK MOUNTAIN
- Middle school:OAK MOUNTAIN
- Elementary school:MT LAUREL
Utilities
- Water:Public Water
- Sewer:Sewer Connected
Finances and disclosures
- Price:$1,114,000
- Price per sq. ft.:$266.51
New listings near 123 ELYTON DRIVE
- New
 $169,900Active3 beds 2 baths1,334 sq. ft.
$169,900Active3 beds 2 baths1,334 sq. ft.2276 4TH PLACE CIRCLE NE, Birmingham, AL 35215
MLS# 21428230Listed by: ARC REALTY VESTAVIA - New
 $239,900Active3 beds 2 baths2,221 sq. ft.
$239,900Active3 beds 2 baths2,221 sq. ft.1504 HIDDEN LAKE DRIVE, Birmingham, AL 35235
MLS# 21428215Listed by: EXP REALTY, LLC CENTRAL - New
 $145,000Active3 beds 2 baths1,718 sq. ft.
$145,000Active3 beds 2 baths1,718 sq. ft.860 MARION LANE, Birmingham, AL 35235
MLS# 21428211Listed by: BUTLER REALTY, LLC - New
 $124,900Active3 beds 2 baths1,166 sq. ft.
$124,900Active3 beds 2 baths1,166 sq. ft.794 MARY VANN LANE, Birmingham, AL 35215
MLS# 21428212Listed by: EXP REALTY, LLC CENTRAL - New
 $130,000Active-- beds -- baths
$130,000Active-- beds -- baths4725 13TH AVENUE N, Birmingham, AL 35212
MLS# 21428198Listed by: BHAM REALTY, LLC - New
 $225,000Active3 beds 2 baths1,713 sq. ft.
$225,000Active3 beds 2 baths1,713 sq. ft.1978 WESTRIDGE DRIVE, Birmingham, AL 35235
MLS# 21428199Listed by: KELLER WILLIAMS HOMEWOOD - New
 $108,500Active-- beds -- baths
$108,500Active-- beds -- baths2504 26TH STREET ENSLEY, Birmingham, AL 35218
MLS# 21428201Listed by: BHAM REALTY, LLC - New
 $85,000Active3 beds 1 baths1,066 sq. ft.
$85,000Active3 beds 1 baths1,066 sq. ft.6144 COURT M, Birmingham, AL 35228
MLS# 21428202Listed by: KELLER WILLIAMS HOMEWOOD - New
 $275,000Active4 beds 3 baths2,396 sq. ft.
$275,000Active4 beds 3 baths2,396 sq. ft.2217 PENTLAND DRIVE, Birmingham, AL 35235
MLS# 21428194Listed by: EXP REALTY, LLC CENTRAL - New
 $189,900Active3 beds 2 baths1,561 sq. ft.
$189,900Active3 beds 2 baths1,561 sq. ft.7305 DIVISION AVENUE, Birmingham, AL 35206
MLS# 21428177Listed by: EXP REALTY, LLC CENTRAL
