1233 50TH STREET S, Birmingham, AL 35222
Local realty services provided by:ERA Byars Realty
Listed by:vickie harris
Office:arc realty - hoover
MLS#:21432290
Source:AL_BAMLS
Price summary
- Price:$350,000
- Price per sq. ft.:$254.55
About this home
In the heart of Crestwood South! This 4-sided brick home features hardwood floors throughout & LVP in the kitchen & den. It offers two true living spaces: a welcoming front living/dining room leading into an updated kitchen with a new gas cooktop & brand-new refrigerator that remains. The original 1959 electric oven still works like a dream, adding a touch of nostalgia! The kitchen opens to a cozy back den, which flows seamlessly into a bright 4-seasons sunroom, the perfect spot for a dining table & sitting area. Fresh paint, New lighting, & thoughtful updates make this home feel vibrant & move-in ready. The garage/basement provides excellent storage. The fenced, backyard retreat includes an outdoor dining area & fire pit area. Further back, a private upper deck that won the seller’s heart feels like a secret forest in the city! The front and back yards are currently used as a butterfly habitat, creating a one-of-a-kind natural setting. New Roof-2021. Minutes from UAB & Downtown!
Contact an agent
Home facts
- Year built:1959
- Listing ID #:21432290
- Added:4 day(s) ago
- Updated:September 30, 2025 at 01:44 AM
Rooms and interior
- Bedrooms:3
- Total bathrooms:2
- Full bathrooms:2
- Living area:1,375 sq. ft.
Heating and cooling
- Cooling:Central, Electric
- Heating:Central, Forced Air, Gas Heat
Structure and exterior
- Year built:1959
- Building area:1,375 sq. ft.
- Lot area:0.31 Acres
Schools
- High school:WOODLAWN
- Middle school:PUTNAM, W E
- Elementary school:AVONDALE
Utilities
- Water:Public Water
- Sewer:Sewer Connected
Finances and disclosures
- Price:$350,000
- Price per sq. ft.:$254.55
New listings near 1233 50TH STREET S
- New
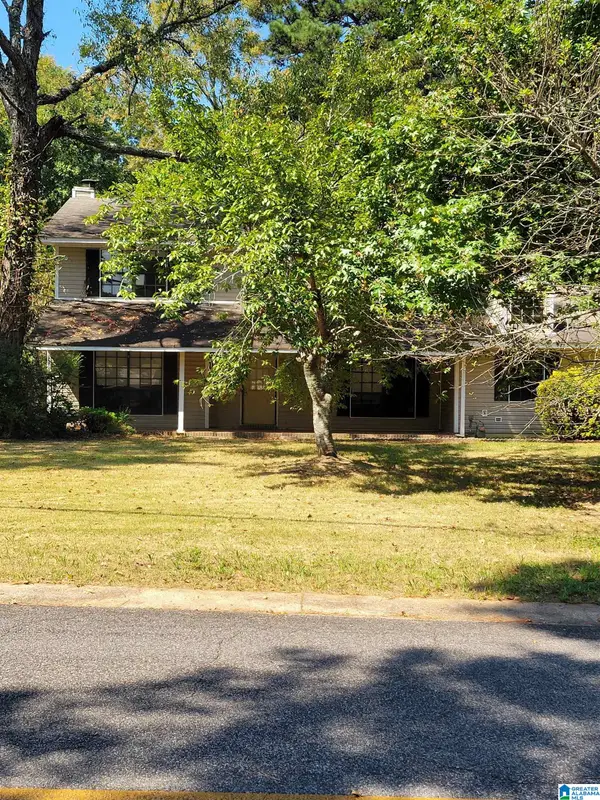 $190,000Active4 beds 3 baths1,986 sq. ft.
$190,000Active4 beds 3 baths1,986 sq. ft.1936 CARRAWAY STREET, Birmingham, AL 35235
MLS# 21432700Listed by: KELLY RIGHT REAL ESTATE OF ALA - New
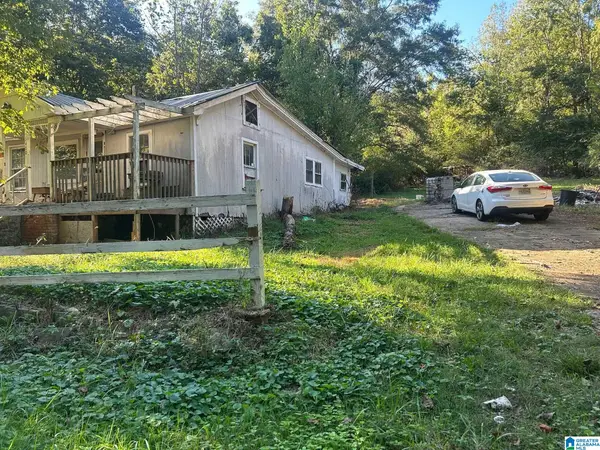 $69,900Active2 beds 1 baths1,009 sq. ft.
$69,900Active2 beds 1 baths1,009 sq. ft.3400 THOMAS LANE, Birmingham, AL 35215
MLS# 21432685Listed by: BEYCOME BROKERAGE REALTY - New
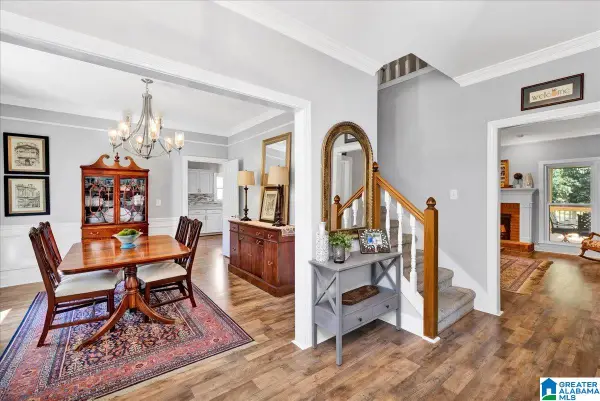 $699,900Active5 beds 4 baths3,415 sq. ft.
$699,900Active5 beds 4 baths3,415 sq. ft.728 HEATHERWOOD DRIVE, Birmingham, AL 35244
MLS# 21432673Listed by: KELLER WILLIAMS REALTY VESTAVIA - New
 $87,000Active4 beds 2 baths1,568 sq. ft.
$87,000Active4 beds 2 baths1,568 sq. ft.713 8TH TERRACE W, Birmingham, AL 35204
MLS# 21432676Listed by: BEYCOME BROKERAGE REALTY - New
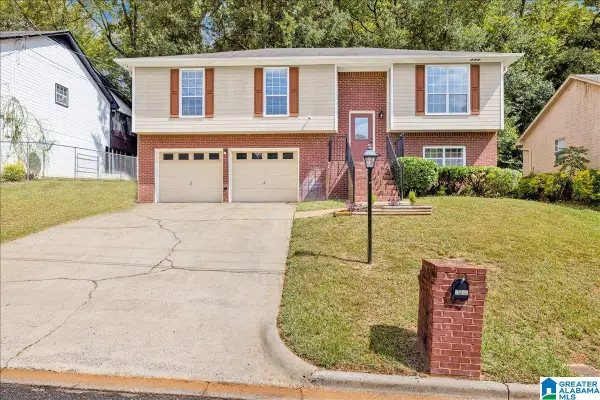 $224,900Active4 beds 3 baths1,701 sq. ft.
$224,900Active4 beds 3 baths1,701 sq. ft.6809 CRYSTAL HILL WAY, Birmingham, AL 35212
MLS# 21432661Listed by: KELLER WILLIAMS REALTY VESTAVIA - New
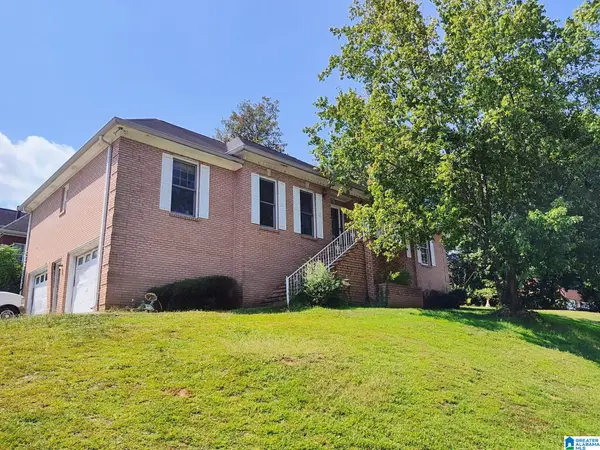 $225,000Active3 beds 3 baths2,937 sq. ft.
$225,000Active3 beds 3 baths2,937 sq. ft.1201 HERITAGE WAY, Birmingham, AL 35211
MLS# 21432643Listed by: BUTLER REALTY, LLC - New
 $240,000Active2 beds 2 baths1,059 sq. ft.
$240,000Active2 beds 2 baths1,059 sq. ft.2472 RIDGEMONT DRIVE, Birmingham, AL 35244
MLS# 21432635Listed by: RUDULPH REAL ESTATE - New
 $399,900Active15 beds 1 baths14,330 sq. ft.
$399,900Active15 beds 1 baths14,330 sq. ft.2001 AVENUE Z, Birmingham, AL 35208
MLS# 21432622Listed by: KELLER WILLIAMS REALTY HOOVER - New
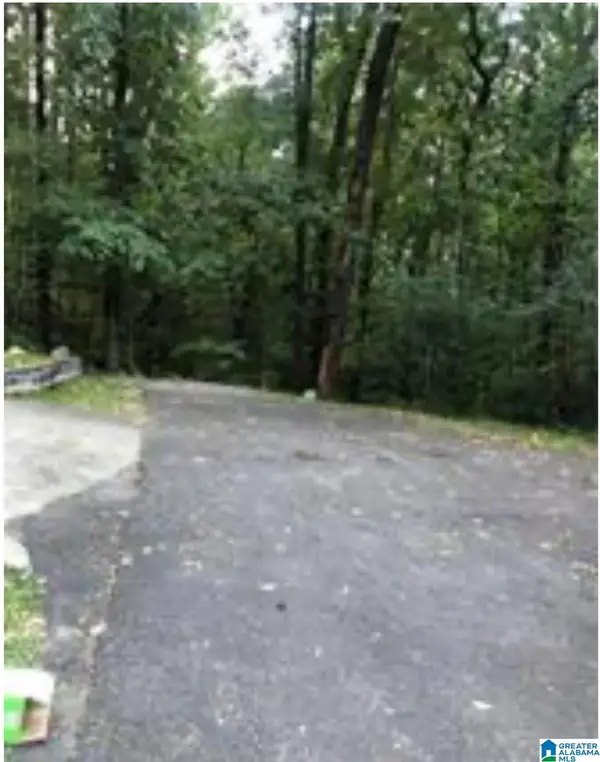 $10,000Active0.16 Acres
$10,000Active0.16 Acres7348 TOULON AVENUE, Birmingham, AL 35206
MLS# 21432625Listed by: PROMINENCE REAL ESTATE TUSCALOOSA - New
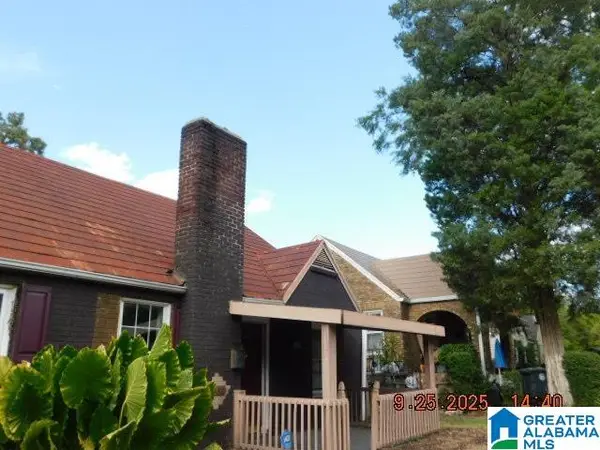 $75,000Active4 beds 1 baths2,216 sq. ft.
$75,000Active4 beds 1 baths2,216 sq. ft.508 10TH COURT W, Birmingham, AL 35204
MLS# 21432581Listed by: ROMANO PROPERTIES LLC
