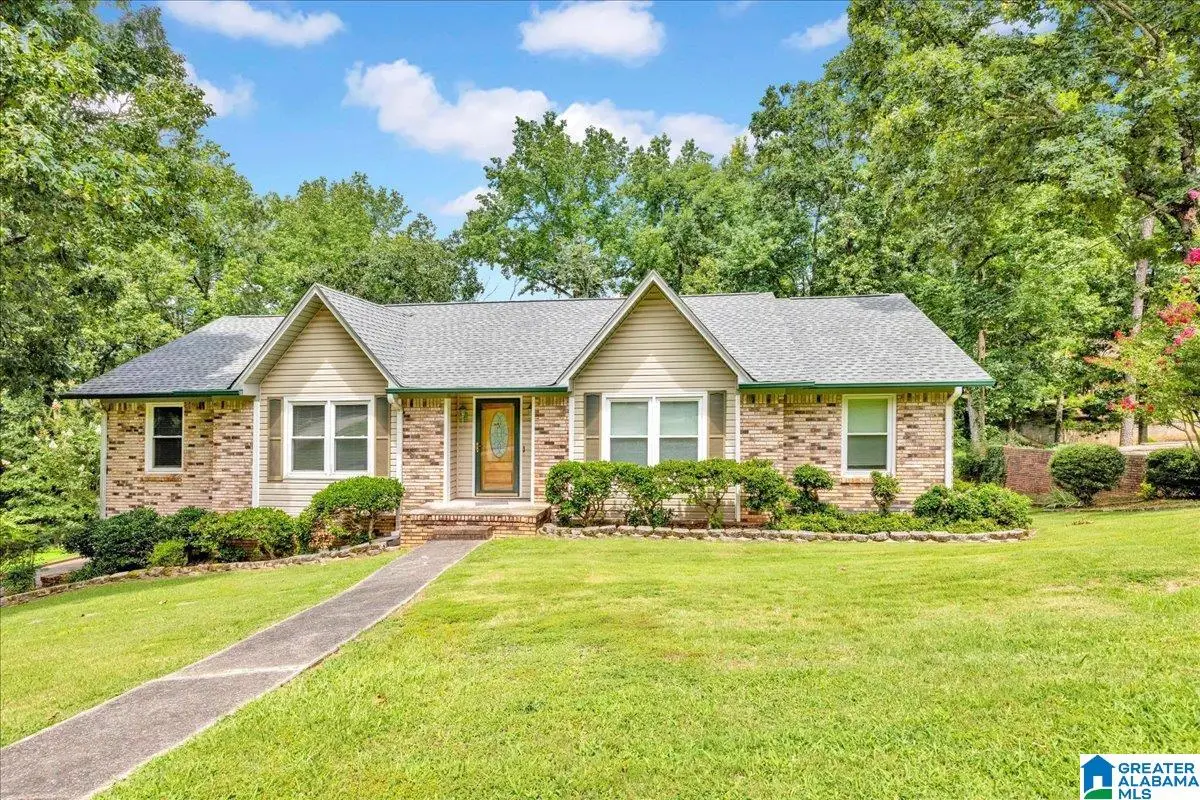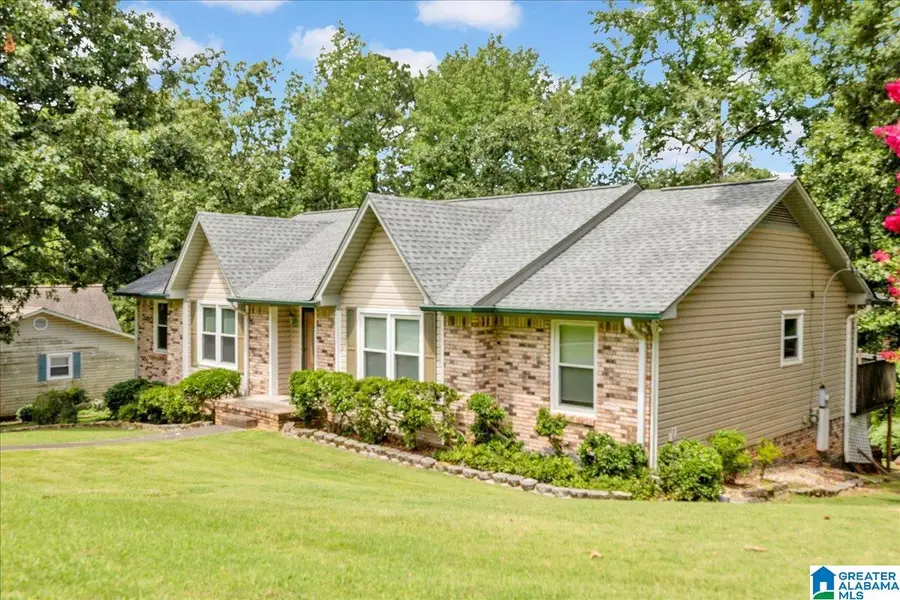1244 STONECREST DRIVE, Birmingham, AL 35235
Local realty services provided by:ERA King Real Estate Company, Inc.



Listed by:krista doss
Office:keller williams realty vestavia
MLS#:21423970
Source:AL_BAMLS
Price summary
- Price:$250,000
- Price per sq. ft.:$86.03
About this home
NEW DECK AND ROOF!! Welcome home to this 4 bedroom, 3 bath home in Stonehedge where you are greeted with gleaming hardwood floors throughout the main level. The formal living room & dining room are perfect for entertaining & only a few steps away from a kitchen that offers an eating area & lots of cabinet space. The den features a cathedral ceiling with exposed beams and a fireplace. The two main level bedrooms offer large closets with custom shelving, while the main level primary suite has two large closets & a walk-in shower. Downstairs, there is a versatile bonus room plus an additional bedroom with large closet areas and spacious third bathroom with a large jetted tub, tile floors, & walk-in shower. Enjoy the view of the backyard from the NEW OPEN DECK! There is also a 2-car garage with lots of room for vehicles and still have room for storage. Per seller: ROOF REPLACED 10/2024.
Contact an agent
Home facts
- Year built:1978
- Listing Id #:21423970
- Added:42 day(s) ago
- Updated:August 15, 2025 at 01:45 AM
Rooms and interior
- Bedrooms:4
- Total bathrooms:3
- Full bathrooms:3
- Living area:2,906 sq. ft.
Heating and cooling
- Cooling:Central
- Heating:Central, Forced Air, Gas Heat
Structure and exterior
- Year built:1978
- Building area:2,906 sq. ft.
- Lot area:0.38 Acres
Schools
- High school:HUFFMAN
- Middle school:HUFFMAN
- Elementary school:GOING
Utilities
- Water:Public Water
- Sewer:Sewer Connected
Finances and disclosures
- Price:$250,000
- Price per sq. ft.:$86.03
New listings near 1244 STONECREST DRIVE
- New
 $169,900Active3 beds 2 baths1,334 sq. ft.
$169,900Active3 beds 2 baths1,334 sq. ft.2276 4TH PLACE CIRCLE NE, Birmingham, AL 35215
MLS# 21428230Listed by: ARC REALTY VESTAVIA - New
 $239,900Active3 beds 2 baths2,221 sq. ft.
$239,900Active3 beds 2 baths2,221 sq. ft.1504 HIDDEN LAKE DRIVE, Birmingham, AL 35235
MLS# 21428215Listed by: EXP REALTY, LLC CENTRAL - New
 $145,000Active3 beds 2 baths1,718 sq. ft.
$145,000Active3 beds 2 baths1,718 sq. ft.860 MARION LANE, Birmingham, AL 35235
MLS# 21428211Listed by: BUTLER REALTY, LLC - New
 $124,900Active3 beds 2 baths1,166 sq. ft.
$124,900Active3 beds 2 baths1,166 sq. ft.794 MARY VANN LANE, Birmingham, AL 35215
MLS# 21428212Listed by: EXP REALTY, LLC CENTRAL - New
 $130,000Active-- beds -- baths
$130,000Active-- beds -- baths4725 13TH AVENUE N, Birmingham, AL 35212
MLS# 21428198Listed by: BHAM REALTY, LLC - New
 $225,000Active3 beds 2 baths1,713 sq. ft.
$225,000Active3 beds 2 baths1,713 sq. ft.1978 WESTRIDGE DRIVE, Birmingham, AL 35235
MLS# 21428199Listed by: KELLER WILLIAMS HOMEWOOD - New
 $108,500Active-- beds -- baths
$108,500Active-- beds -- baths2504 26TH STREET ENSLEY, Birmingham, AL 35218
MLS# 21428201Listed by: BHAM REALTY, LLC - New
 $85,000Active3 beds 1 baths1,066 sq. ft.
$85,000Active3 beds 1 baths1,066 sq. ft.6144 COURT M, Birmingham, AL 35228
MLS# 21428202Listed by: KELLER WILLIAMS HOMEWOOD - New
 $275,000Active4 beds 3 baths2,396 sq. ft.
$275,000Active4 beds 3 baths2,396 sq. ft.2217 PENTLAND DRIVE, Birmingham, AL 35235
MLS# 21428194Listed by: EXP REALTY, LLC CENTRAL - New
 $189,900Active3 beds 2 baths1,561 sq. ft.
$189,900Active3 beds 2 baths1,561 sq. ft.7305 DIVISION AVENUE, Birmingham, AL 35206
MLS# 21428177Listed by: EXP REALTY, LLC CENTRAL
