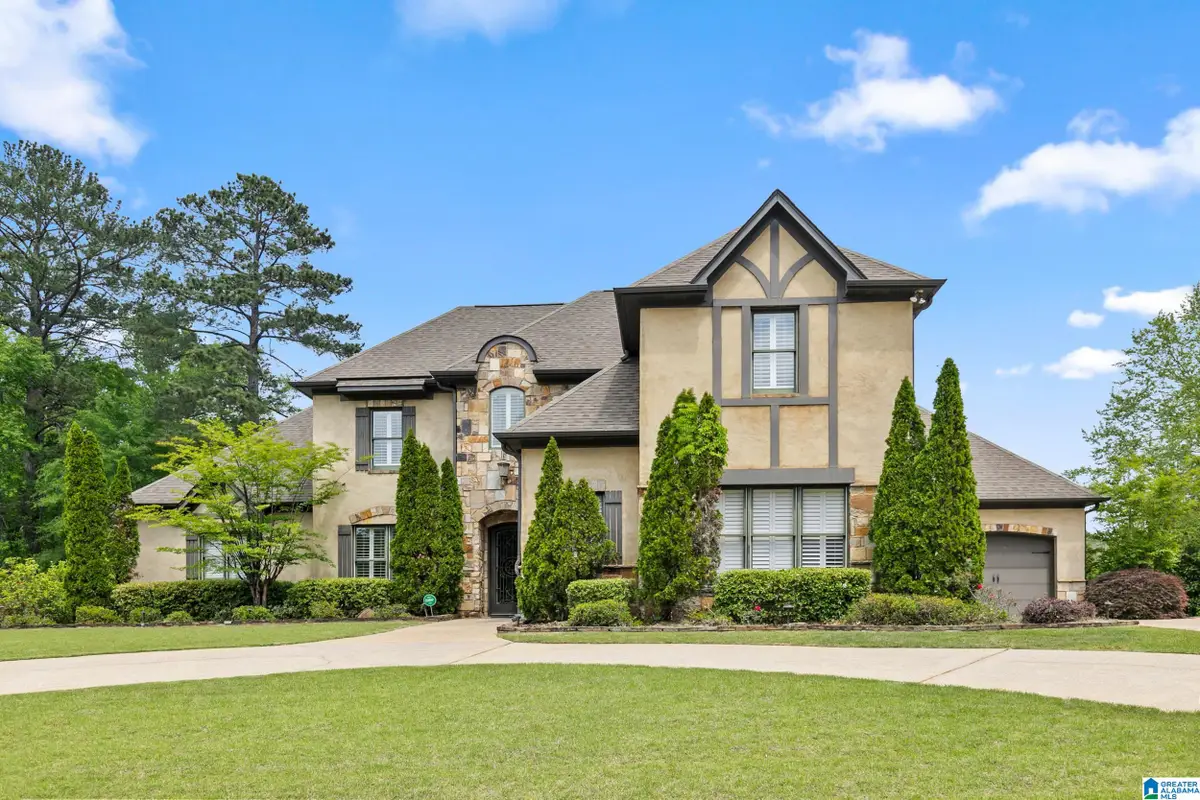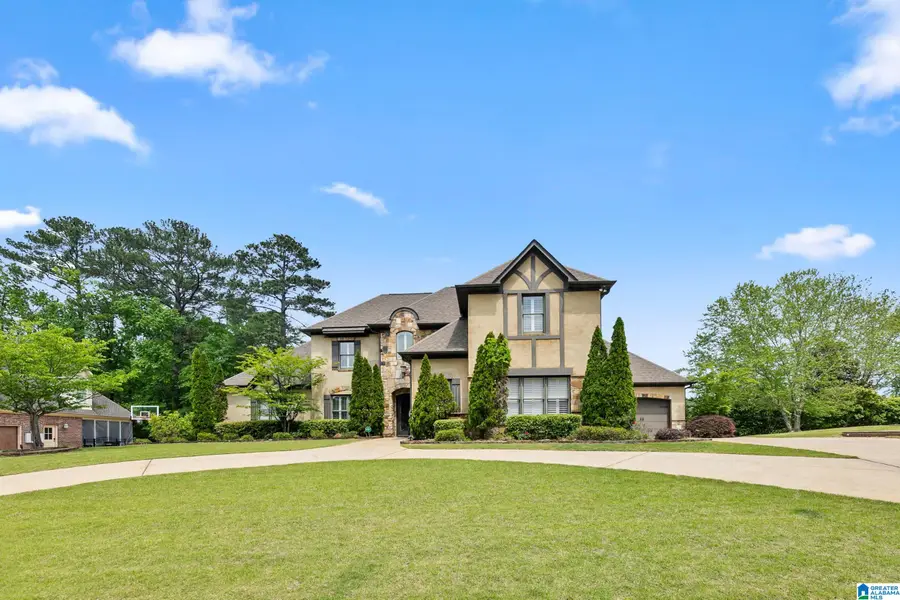129 BILTMORE DRIVE, Birmingham, AL 35242
Local realty services provided by:ERA King Real Estate Company, Inc.



Listed by:sheri hulsey
Office:keller williams realty vestavia
MLS#:21417053
Source:AL_BAMLS
Price summary
- Price:$695,000
- Price per sq. ft.:$195.06
About this home
Fabulous Custom Built Home: House feature highlights: (4,170 sq. ft., 2,147 sq.ft. main, 1416 upper, 3,563 heated/cooled, cathedral high ceilings in the family room with gas fireplace, custom plantation shutters throughout, hardwoods on the main, oversized Master BR/BA (chandelier in MB does NOT remain), nice sized laundry on the main, 1/2 BA on main, large covered porch great for entertaining, dining, watching all of your favorite sports, etc., separate dining room plus eat-in kitchen with both table & bar seating, sunroom/keeping room area perfect for reading a book or watching TV by the fireplace. TWO garages (1 car garage and a 2 car garage), circular drive PLUS side of the house parking with a parking pad. 3BRs/2 BA upstairs with 2 bedrooms sharing a jack & jill bath. The one car garage could easily be finished out as an additional BR on the main and or as an in-home office space.
Contact an agent
Home facts
- Year built:2007
- Listing Id #:21417053
- Added:111 day(s) ago
- Updated:August 15, 2025 at 01:45 AM
Rooms and interior
- Bedrooms:4
- Total bathrooms:4
- Full bathrooms:3
- Half bathrooms:1
- Living area:3,563 sq. ft.
Heating and cooling
- Cooling:Central, Dual Systems, Piggyback System
- Heating:Gas Heat, Piggyback System
Structure and exterior
- Year built:2007
- Building area:3,563 sq. ft.
- Lot area:0.34 Acres
Schools
- High school:OAK MOUNTAIN
- Middle school:OAK MOUNTAIN
- Elementary school:INVERNESS
Utilities
- Water:Public Water
- Sewer:Sewer Connected
Finances and disclosures
- Price:$695,000
- Price per sq. ft.:$195.06
New listings near 129 BILTMORE DRIVE
- New
 $169,900Active3 beds 2 baths1,334 sq. ft.
$169,900Active3 beds 2 baths1,334 sq. ft.2276 4TH PLACE CIRCLE NE, Birmingham, AL 35215
MLS# 21428230Listed by: ARC REALTY VESTAVIA - New
 $239,900Active3 beds 2 baths2,221 sq. ft.
$239,900Active3 beds 2 baths2,221 sq. ft.1504 HIDDEN LAKE DRIVE, Birmingham, AL 35235
MLS# 21428215Listed by: EXP REALTY, LLC CENTRAL - New
 $145,000Active3 beds 2 baths1,718 sq. ft.
$145,000Active3 beds 2 baths1,718 sq. ft.860 MARION LANE, Birmingham, AL 35235
MLS# 21428211Listed by: BUTLER REALTY, LLC - New
 $124,900Active3 beds 2 baths1,166 sq. ft.
$124,900Active3 beds 2 baths1,166 sq. ft.794 MARY VANN LANE, Birmingham, AL 35215
MLS# 21428212Listed by: EXP REALTY, LLC CENTRAL - New
 $130,000Active-- beds -- baths
$130,000Active-- beds -- baths4725 13TH AVENUE N, Birmingham, AL 35212
MLS# 21428198Listed by: BHAM REALTY, LLC - New
 $225,000Active3 beds 2 baths1,713 sq. ft.
$225,000Active3 beds 2 baths1,713 sq. ft.1978 WESTRIDGE DRIVE, Birmingham, AL 35235
MLS# 21428199Listed by: KELLER WILLIAMS HOMEWOOD - New
 $108,500Active-- beds -- baths
$108,500Active-- beds -- baths2504 26TH STREET ENSLEY, Birmingham, AL 35218
MLS# 21428201Listed by: BHAM REALTY, LLC - New
 $85,000Active3 beds 1 baths1,066 sq. ft.
$85,000Active3 beds 1 baths1,066 sq. ft.6144 COURT M, Birmingham, AL 35228
MLS# 21428202Listed by: KELLER WILLIAMS HOMEWOOD - New
 $275,000Active4 beds 3 baths2,396 sq. ft.
$275,000Active4 beds 3 baths2,396 sq. ft.2217 PENTLAND DRIVE, Birmingham, AL 35235
MLS# 21428194Listed by: EXP REALTY, LLC CENTRAL - New
 $189,900Active3 beds 2 baths1,561 sq. ft.
$189,900Active3 beds 2 baths1,561 sq. ft.7305 DIVISION AVENUE, Birmingham, AL 35206
MLS# 21428177Listed by: EXP REALTY, LLC CENTRAL
