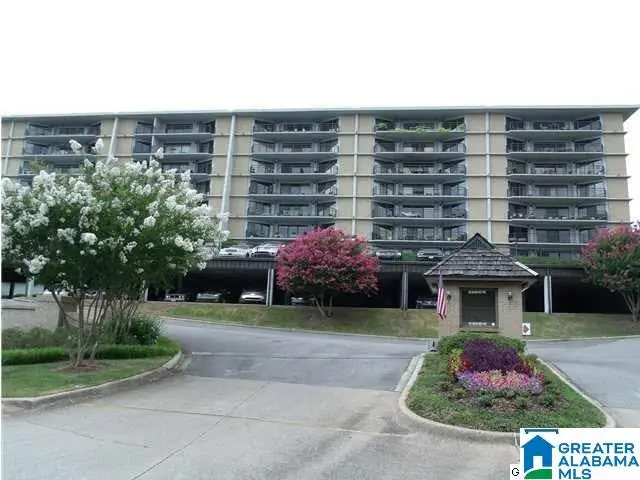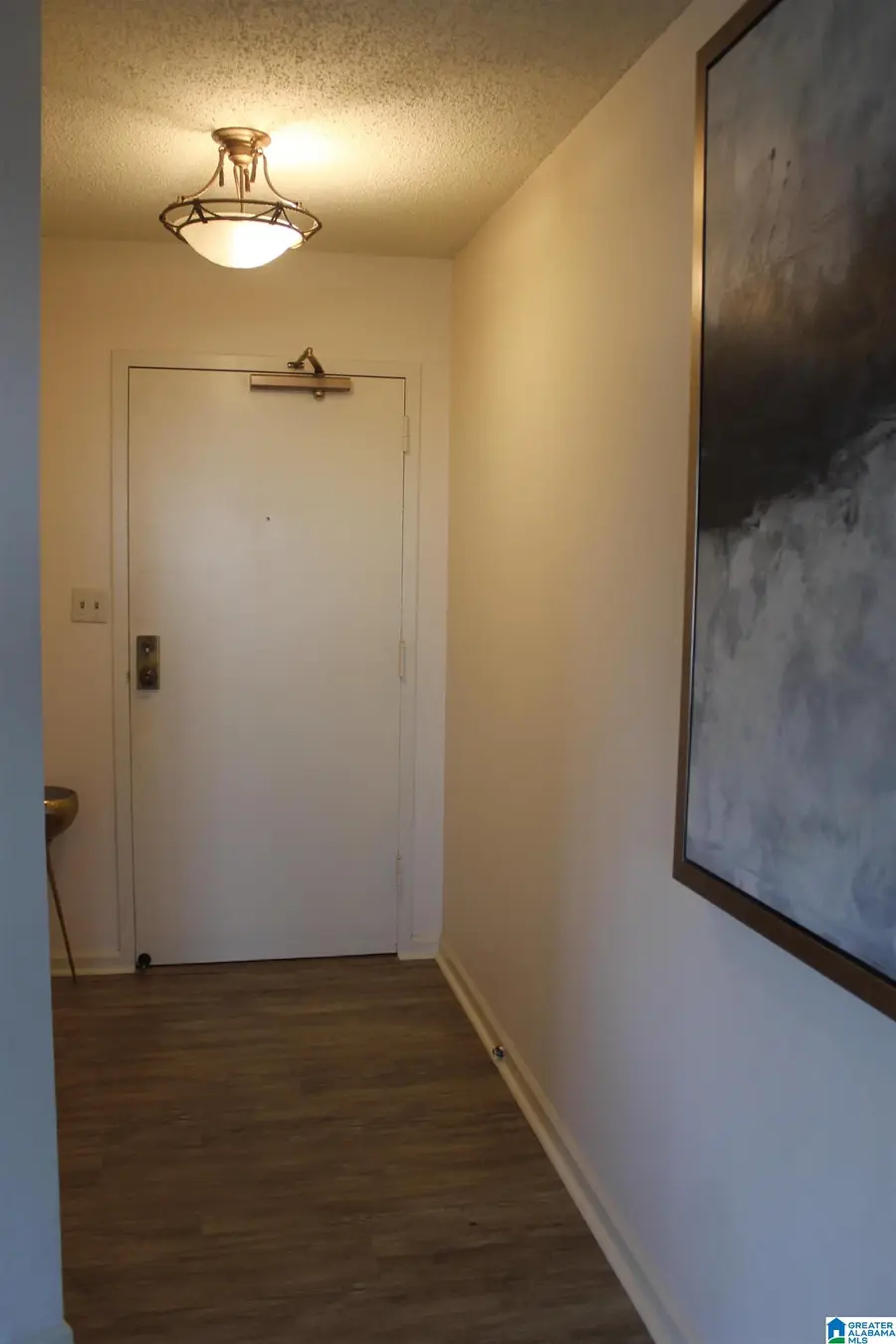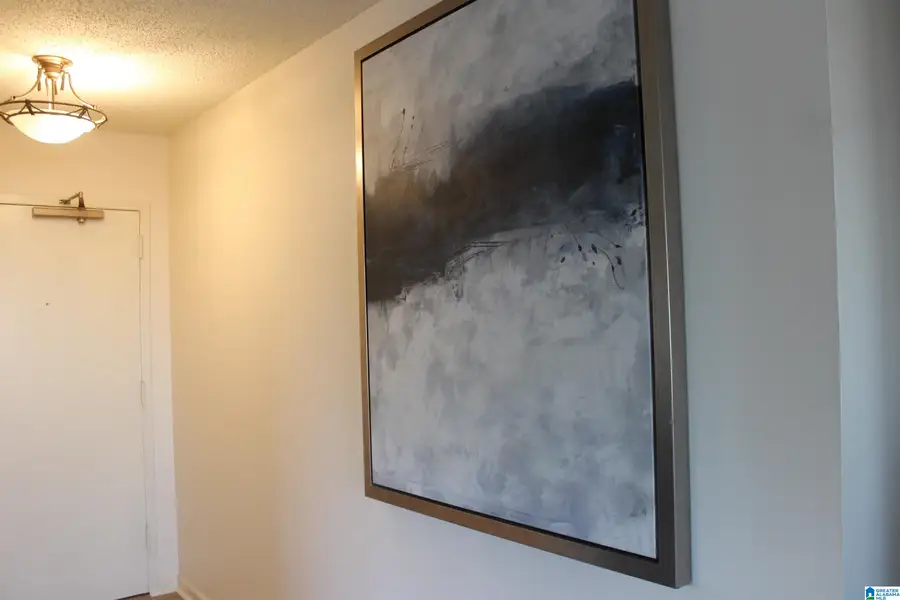1300 BEACON PARKWAY E, Birmingham, AL 35209
Local realty services provided by:ERA Byars Realty



Listed by:ray carter
Office:keller williams realty hoover
MLS#:21406534
Source:AL_BAMLS
Price summary
- Price:$235,000
- Price per sq. ft.:$151.61
- Monthly HOA dues:$495
About this home
Live in the Lap of Luxury. Lovely private gated entrance to your end unit Condo in sought after Regency Summit. Amazing City Views with four balconies to see the entire City and beautiful sunsets. Gated private parking. Condo has spacious living/dining room area, 2 full baths. Beautiful Primary Suite with walk in closet. Extra spacious 2nd bedroom. Laundry room and stainless steel appliances and new LVP floors thru out. 5 minutes to UAB, The Medical District, Samford, Parks and Biking Trails, Downtown, I-65/59/Hwy280,and all sporting events. Enjoy both Birmingham, Homewood and Mountain Brook downtown restaurants. Great outdoor pool, steam room, sauna, exercise and private party room for your personal use. Buzz in and see guests from your phone. Convenient private covered parking and additional parking on site, also on-site storage area. Free water/sewer/cable/pest control. Secured Bldg. with on site Office Manager for daily assistance. Beautiful Grounds. Make a reasonable offer today.
Contact an agent
Home facts
- Year built:1981
- Listing Id #:21406534
- Added:215 day(s) ago
- Updated:August 15, 2025 at 01:45 AM
Rooms and interior
- Bedrooms:2
- Total bathrooms:2
- Full bathrooms:2
- Living area:1,550 sq. ft.
Heating and cooling
- Cooling:Electric
- Heating:Electric
Structure and exterior
- Year built:1981
- Building area:1,550 sq. ft.
Schools
- High school:CARVER, G W
- Middle school:ARRINGTON
- Elementary school:GLEN IRIS
Utilities
- Water:Public Water
- Sewer:Sewer Connected
Finances and disclosures
- Price:$235,000
- Price per sq. ft.:$151.61
New listings near 1300 BEACON PARKWAY E
- New
 $169,900Active3 beds 2 baths1,334 sq. ft.
$169,900Active3 beds 2 baths1,334 sq. ft.2276 4TH PLACE CIRCLE NE, Birmingham, AL 35215
MLS# 21428230Listed by: ARC REALTY VESTAVIA - New
 $239,900Active3 beds 2 baths2,221 sq. ft.
$239,900Active3 beds 2 baths2,221 sq. ft.1504 HIDDEN LAKE DRIVE, Birmingham, AL 35235
MLS# 21428215Listed by: EXP REALTY, LLC CENTRAL - New
 $145,000Active3 beds 2 baths1,718 sq. ft.
$145,000Active3 beds 2 baths1,718 sq. ft.860 MARION LANE, Birmingham, AL 35235
MLS# 21428211Listed by: BUTLER REALTY, LLC - New
 $124,900Active3 beds 2 baths1,166 sq. ft.
$124,900Active3 beds 2 baths1,166 sq. ft.794 MARY VANN LANE, Birmingham, AL 35215
MLS# 21428212Listed by: EXP REALTY, LLC CENTRAL - New
 $130,000Active-- beds -- baths
$130,000Active-- beds -- baths4725 13TH AVENUE N, Birmingham, AL 35212
MLS# 21428198Listed by: BHAM REALTY, LLC - New
 $225,000Active3 beds 2 baths1,713 sq. ft.
$225,000Active3 beds 2 baths1,713 sq. ft.1978 WESTRIDGE DRIVE, Birmingham, AL 35235
MLS# 21428199Listed by: KELLER WILLIAMS HOMEWOOD - New
 $108,500Active-- beds -- baths
$108,500Active-- beds -- baths2504 26TH STREET ENSLEY, Birmingham, AL 35218
MLS# 21428201Listed by: BHAM REALTY, LLC - New
 $85,000Active3 beds 1 baths1,066 sq. ft.
$85,000Active3 beds 1 baths1,066 sq. ft.6144 COURT M, Birmingham, AL 35228
MLS# 21428202Listed by: KELLER WILLIAMS HOMEWOOD - New
 $275,000Active4 beds 3 baths2,396 sq. ft.
$275,000Active4 beds 3 baths2,396 sq. ft.2217 PENTLAND DRIVE, Birmingham, AL 35235
MLS# 21428194Listed by: EXP REALTY, LLC CENTRAL - New
 $189,900Active3 beds 2 baths1,561 sq. ft.
$189,900Active3 beds 2 baths1,561 sq. ft.7305 DIVISION AVENUE, Birmingham, AL 35206
MLS# 21428177Listed by: EXP REALTY, LLC CENTRAL
