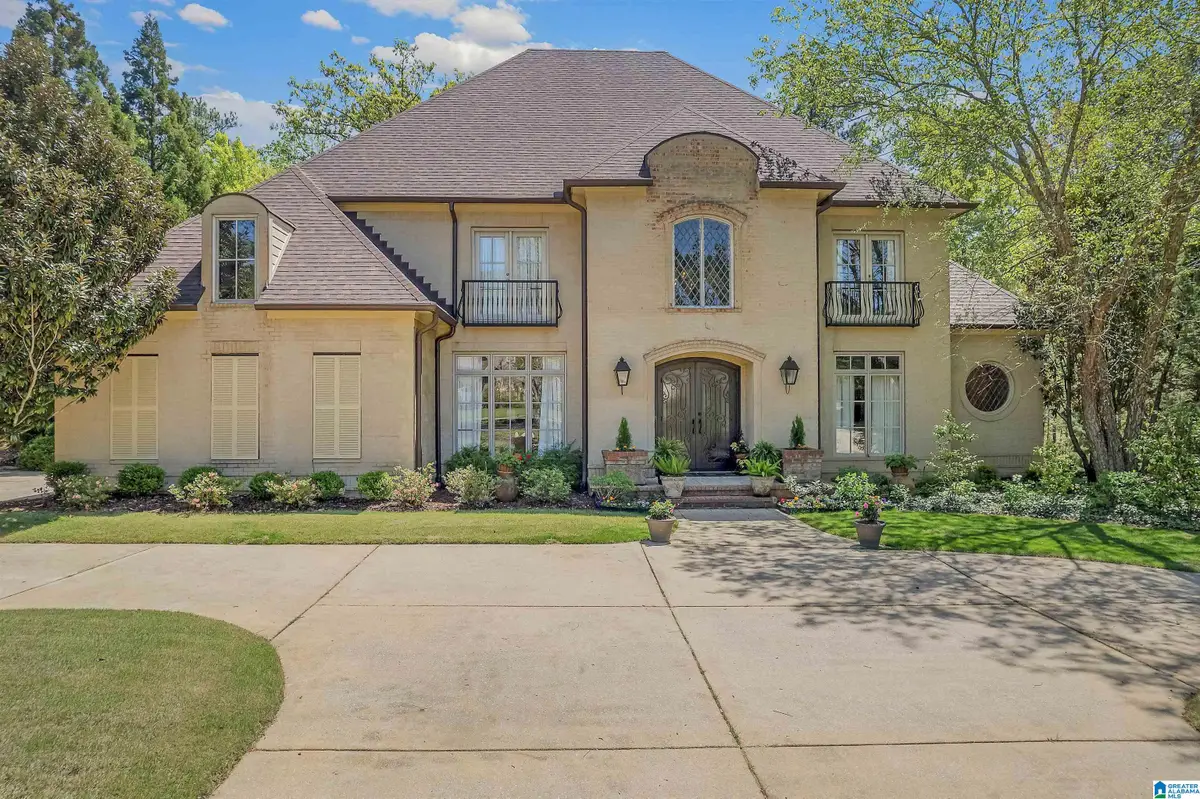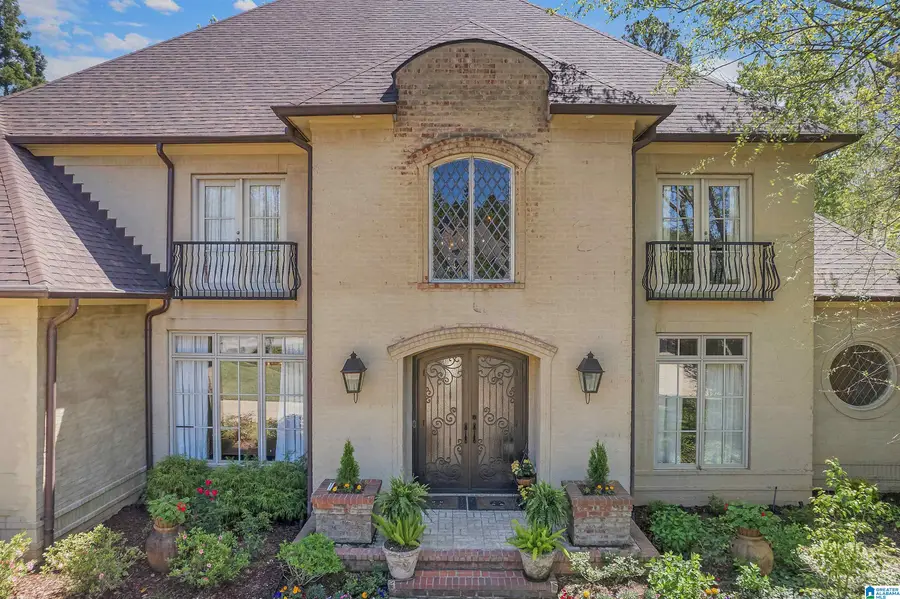1304 COVE LAKE CIRCLE, Birmingham, AL 35242
Local realty services provided by:ERA Waldrop Real Estate



Listed by:cathy thornton
Office:re/max cornerstone realty plus
MLS#:21383197
Source:AL_BAMLS
Price summary
- Price:$1,252,000
- Price per sq. ft.:$184.12
About this home
This well-maintained estate located in the prestigious Greystone community offers a great floor plan. The primary bedroom is conveniently located on the main floor and contains a large bathroom with a walk-in shower, garden tub, double vanities, and a spacious walk-in closet. This home has a formal living room, formal dining room, open concept eat-in gourmet kitchen, den with a fireplace, designated office, main floor exercise room/nursery, media room, main floor laundry, second floor laundry, daylight basement, 5.5 bathrooms, and two 2-car garages. The large, finished daylight basement has a private bathroom, great room, and additional flex space that can be utilized as a 7th bedroom, bunk room, game room, and more. The backyard offers privacy, seclusion, and room for entertaining. NEW ROOF 2024, NEW DISHWASHER 2024, NEW OUTDOOR FANS DOWNSTAIRS 2024, NEW INDOOR FANS IN 3 OF THE BEDROOMS, WATER HEATERS 2022, HVAC 2020, NEW FRONT DOOR 2021, PAINTED MAIN AND TOP FLOOR 2020
Contact an agent
Home facts
- Year built:2005
- Listing Id #:21383197
- Added:483 day(s) ago
- Updated:August 15, 2025 at 12:41 AM
Rooms and interior
- Bedrooms:6
- Total bathrooms:6
- Full bathrooms:5
- Half bathrooms:1
- Living area:6,800 sq. ft.
Heating and cooling
- Cooling:3+ Systems, Heat Pump
- Heating:3+ Systems, Electric, Heat Pump
Structure and exterior
- Year built:2005
- Building area:6,800 sq. ft.
- Lot area:0.58 Acres
Schools
- High school:SPAIN PARK
- Middle school:BERRY
- Elementary school:GREYSTONE
Utilities
- Water:Public Water
- Sewer:Sewer Connected
Finances and disclosures
- Price:$1,252,000
- Price per sq. ft.:$184.12
New listings near 1304 COVE LAKE CIRCLE
- New
 $169,900Active3 beds 2 baths1,334 sq. ft.
$169,900Active3 beds 2 baths1,334 sq. ft.2276 4TH PLACE CIRCLE NE, Birmingham, AL 35215
MLS# 21428230Listed by: ARC REALTY VESTAVIA - New
 $239,900Active3 beds 2 baths2,221 sq. ft.
$239,900Active3 beds 2 baths2,221 sq. ft.1504 HIDDEN LAKE DRIVE, Birmingham, AL 35235
MLS# 21428215Listed by: EXP REALTY, LLC CENTRAL - New
 $145,000Active3 beds 2 baths1,718 sq. ft.
$145,000Active3 beds 2 baths1,718 sq. ft.860 MARION LANE, Birmingham, AL 35235
MLS# 21428211Listed by: BUTLER REALTY, LLC - New
 $124,900Active3 beds 2 baths1,166 sq. ft.
$124,900Active3 beds 2 baths1,166 sq. ft.794 MARY VANN LANE, Birmingham, AL 35215
MLS# 21428212Listed by: EXP REALTY, LLC CENTRAL - New
 $130,000Active-- beds -- baths
$130,000Active-- beds -- baths4725 13TH AVENUE N, Birmingham, AL 35212
MLS# 21428198Listed by: BHAM REALTY, LLC - New
 $225,000Active3 beds 2 baths1,713 sq. ft.
$225,000Active3 beds 2 baths1,713 sq. ft.1978 WESTRIDGE DRIVE, Birmingham, AL 35235
MLS# 21428199Listed by: KELLER WILLIAMS HOMEWOOD - New
 $108,500Active-- beds -- baths
$108,500Active-- beds -- baths2504 26TH STREET ENSLEY, Birmingham, AL 35218
MLS# 21428201Listed by: BHAM REALTY, LLC - New
 $85,000Active3 beds 1 baths1,066 sq. ft.
$85,000Active3 beds 1 baths1,066 sq. ft.6144 COURT M, Birmingham, AL 35228
MLS# 21428202Listed by: KELLER WILLIAMS HOMEWOOD - New
 $275,000Active4 beds 3 baths2,396 sq. ft.
$275,000Active4 beds 3 baths2,396 sq. ft.2217 PENTLAND DRIVE, Birmingham, AL 35235
MLS# 21428194Listed by: EXP REALTY, LLC CENTRAL - New
 $189,900Active3 beds 2 baths1,561 sq. ft.
$189,900Active3 beds 2 baths1,561 sq. ft.7305 DIVISION AVENUE, Birmingham, AL 35206
MLS# 21428177Listed by: EXP REALTY, LLC CENTRAL
