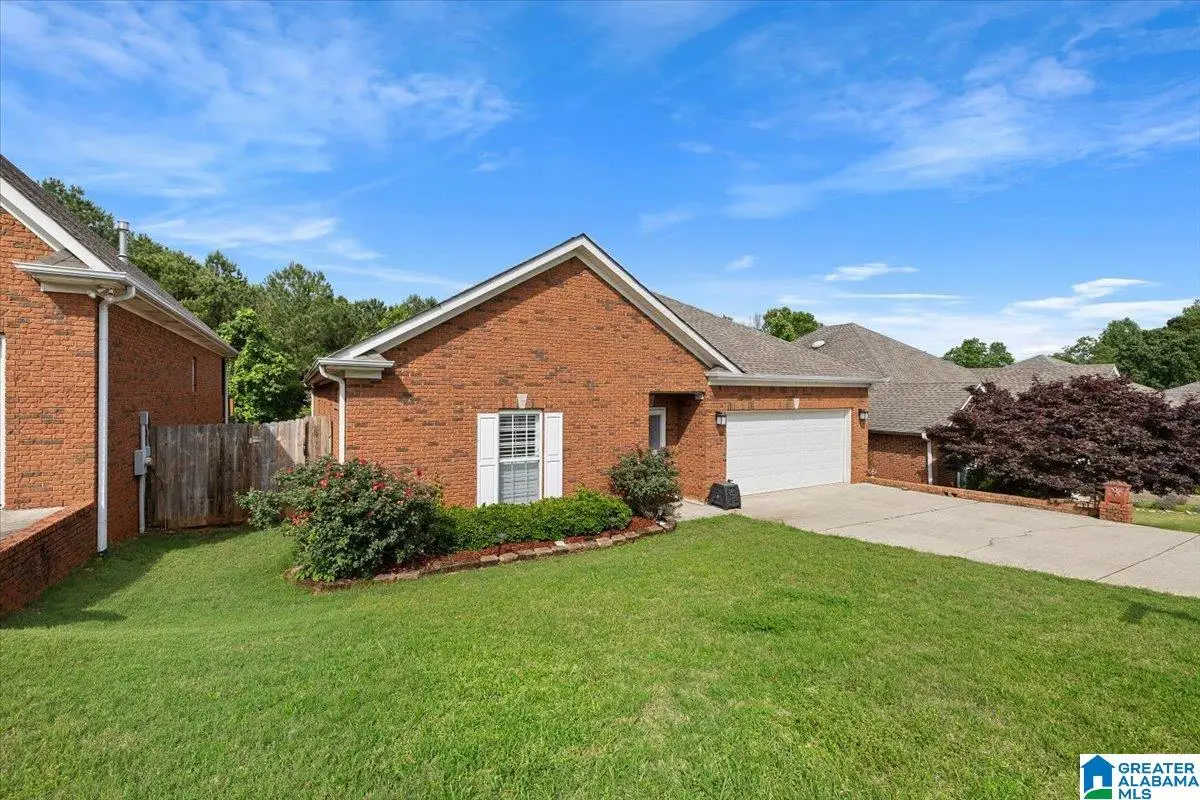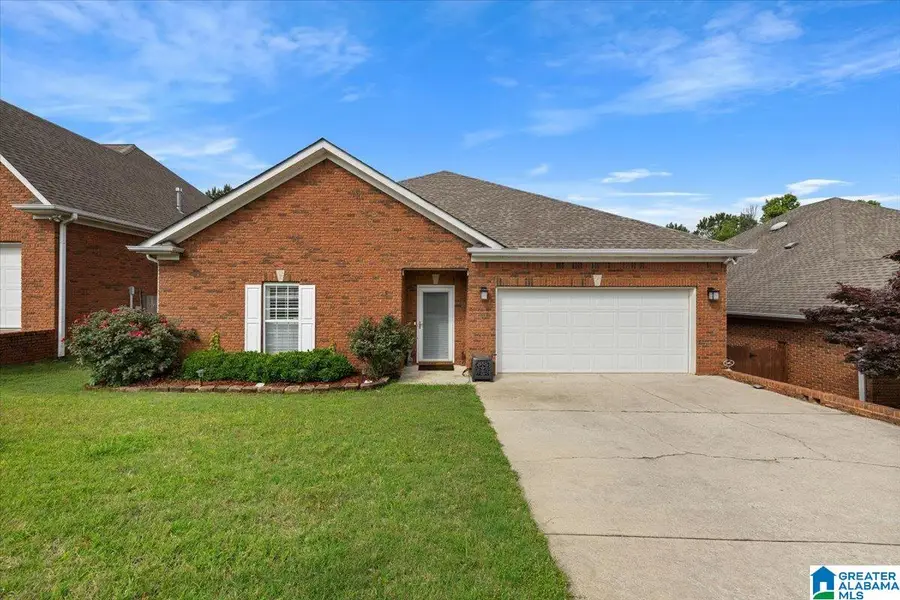1324 TURNCLIFF DRIVE, Birmingham, AL 35235
Local realty services provided by:ERA King Real Estate Company, Inc.



Listed by:dawn jenkins
Office:exp realty, llc. central
MLS#:21417683
Source:AL_BAMLS
Price summary
- Price:$289,000
- Price per sq. ft.:$117.91
About this home
RARE Opportunity in Turncliff! Beautiful 3-Bed, 2.5-Bath BRICK HOME with Mountain Views. Welcome to this spacious and inviting home, offering approximately 2,400 square feet of comfortable living space. Nestled in a convenient location just minutes from the interstate and Trussville’s shopping, dining, and entertainment, this property blends tranquility with accessibility. Inside, you’ll find three generously sized bedrooms, including two master suites — perfect for multi-generational living or hosting guests. The home also features a dedicated office space, ideal for working from home or managing daily tasks. The heart of the home is the kitchen with beautiful stone countertops, a cozy breakfast room, and a formal dining room for entertaining. Relax in the spacious living room by the elegant marble fireplace, while enjoying stunning mountain views just beyond your windows. This home offers a blend of function, style, and location — a perfect setting for making lasting memories.
Contact an agent
Home facts
- Year built:2003
- Listing Id #:21417683
- Added:104 day(s) ago
- Updated:August 12, 2025 at 10:16 AM
Rooms and interior
- Bedrooms:3
- Total bathrooms:3
- Full bathrooms:2
- Half bathrooms:1
- Living area:2,451 sq. ft.
Heating and cooling
- Cooling:Central, Electric
- Heating:Central, Forced Air, Gas Heat
Structure and exterior
- Year built:2003
- Building area:2,451 sq. ft.
Schools
- High school:SHADES VALLEY
- Middle school:IRONDALE
- Elementary school:IRONDALE
Utilities
- Water:Public Water
- Sewer:Sewer Connected
Finances and disclosures
- Price:$289,000
- Price per sq. ft.:$117.91
New listings near 1324 TURNCLIFF DRIVE
- New
 $169,900Active3 beds 2 baths1,334 sq. ft.
$169,900Active3 beds 2 baths1,334 sq. ft.2276 4TH PLACE CIRCLE NE, Birmingham, AL 35215
MLS# 21428230Listed by: ARC REALTY VESTAVIA - New
 $239,900Active3 beds 2 baths2,221 sq. ft.
$239,900Active3 beds 2 baths2,221 sq. ft.1504 HIDDEN LAKE DRIVE, Birmingham, AL 35235
MLS# 21428215Listed by: EXP REALTY, LLC CENTRAL - New
 $145,000Active3 beds 2 baths1,718 sq. ft.
$145,000Active3 beds 2 baths1,718 sq. ft.860 MARION LANE, Birmingham, AL 35235
MLS# 21428211Listed by: BUTLER REALTY, LLC - New
 $124,900Active3 beds 2 baths1,166 sq. ft.
$124,900Active3 beds 2 baths1,166 sq. ft.794 MARY VANN LANE, Birmingham, AL 35215
MLS# 21428212Listed by: EXP REALTY, LLC CENTRAL - New
 $130,000Active-- beds -- baths
$130,000Active-- beds -- baths4725 13TH AVENUE N, Birmingham, AL 35212
MLS# 21428198Listed by: BHAM REALTY, LLC - New
 $225,000Active3 beds 2 baths1,713 sq. ft.
$225,000Active3 beds 2 baths1,713 sq. ft.1978 WESTRIDGE DRIVE, Birmingham, AL 35235
MLS# 21428199Listed by: KELLER WILLIAMS HOMEWOOD - New
 $108,500Active-- beds -- baths
$108,500Active-- beds -- baths2504 26TH STREET ENSLEY, Birmingham, AL 35218
MLS# 21428201Listed by: BHAM REALTY, LLC - New
 $85,000Active3 beds 1 baths1,066 sq. ft.
$85,000Active3 beds 1 baths1,066 sq. ft.6144 COURT M, Birmingham, AL 35228
MLS# 21428202Listed by: KELLER WILLIAMS HOMEWOOD - New
 $275,000Active4 beds 3 baths2,396 sq. ft.
$275,000Active4 beds 3 baths2,396 sq. ft.2217 PENTLAND DRIVE, Birmingham, AL 35235
MLS# 21428194Listed by: EXP REALTY, LLC CENTRAL - New
 $189,900Active3 beds 2 baths1,561 sq. ft.
$189,900Active3 beds 2 baths1,561 sq. ft.7305 DIVISION AVENUE, Birmingham, AL 35206
MLS# 21428177Listed by: EXP REALTY, LLC CENTRAL
