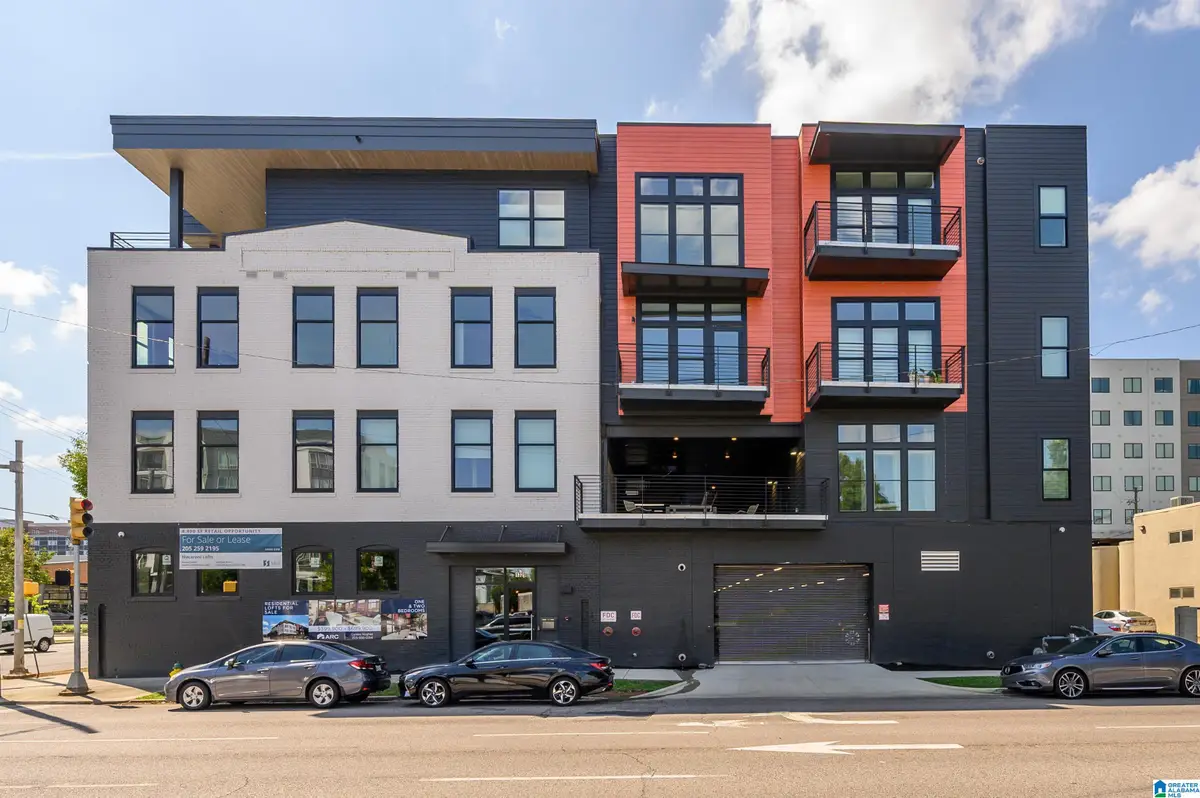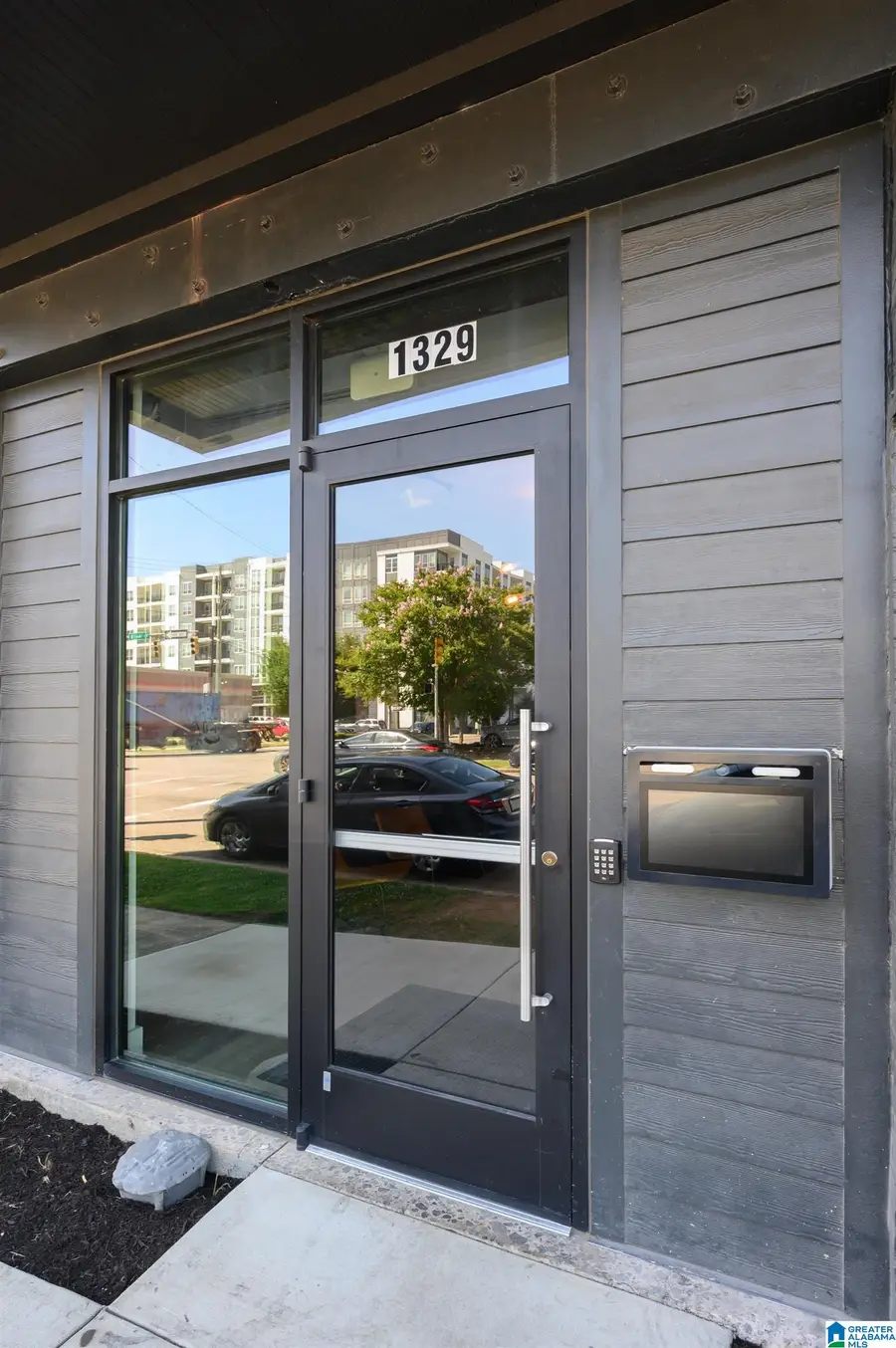1329 4TH AVENUE S, Birmingham, AL 35233
Local realty services provided by:ERA Byars Realty



Listed by:billy valekis
Office:arc realty vestavia
MLS#:21425301
Source:AL_BAMLS
Price summary
- Price:$244,900
- Price per sq. ft.:$437.32
- Monthly HOA dues:$208
About this home
Functional, convenient, and move-in ready, this Macaroni Lofts offers flexibility for a variety of end users. If you’re a UAB student seeking a safe, stylish home near campus or an investor looking for a hassle-free property, this is a smart choice. Situated just minutes from UAB, Regions Field, & some of Birmingham’s top breweries & restaurants, the location delivers the best of city living in the growing Parkside District. Completed as new construction in 2023, the loft-style layout features a well-equipped kitchen, open-concept living & a designated bedroom space, designed for max comfort & minimal maintenance. The building offers secure access, breezeways & contemporary design. Whether you’re looking for a long-term rental opportunity, a short-term rental investment, or a personal residence, this unit provides a unique combination of comfort, convenience & value in one of Birmingham’s most dynamic neighborhoods. Don’t miss this opportunity to own a piece of the Magic City.
Contact an agent
Home facts
- Year built:2023
- Listing Id #:21425301
- Added:28 day(s) ago
- Updated:August 15, 2025 at 02:40 AM
Rooms and interior
- Bedrooms:1
- Total bathrooms:1
- Full bathrooms:1
- Living area:560 sq. ft.
Heating and cooling
- Cooling:Central
- Heating:Central
Structure and exterior
- Year built:2023
- Building area:560 sq. ft.
Schools
- High school:CARVER
- Middle school:ARRINGTON
- Elementary school:GLEN IRIS
Utilities
- Water:Public Water
- Sewer:Sewer Connected
Finances and disclosures
- Price:$244,900
- Price per sq. ft.:$437.32
New listings near 1329 4TH AVENUE S
- New
 $169,900Active3 beds 2 baths1,334 sq. ft.
$169,900Active3 beds 2 baths1,334 sq. ft.2276 4TH PLACE CIRCLE NE, Birmingham, AL 35215
MLS# 21428230Listed by: ARC REALTY VESTAVIA - New
 $239,900Active3 beds 2 baths2,221 sq. ft.
$239,900Active3 beds 2 baths2,221 sq. ft.1504 HIDDEN LAKE DRIVE, Birmingham, AL 35235
MLS# 21428215Listed by: EXP REALTY, LLC CENTRAL - New
 $145,000Active3 beds 2 baths1,718 sq. ft.
$145,000Active3 beds 2 baths1,718 sq. ft.860 MARION LANE, Birmingham, AL 35235
MLS# 21428211Listed by: BUTLER REALTY, LLC - New
 $124,900Active3 beds 2 baths1,166 sq. ft.
$124,900Active3 beds 2 baths1,166 sq. ft.794 MARY VANN LANE, Birmingham, AL 35215
MLS# 21428212Listed by: EXP REALTY, LLC CENTRAL - New
 $130,000Active-- beds -- baths
$130,000Active-- beds -- baths4725 13TH AVENUE N, Birmingham, AL 35212
MLS# 21428198Listed by: BHAM REALTY, LLC - New
 $225,000Active3 beds 2 baths1,713 sq. ft.
$225,000Active3 beds 2 baths1,713 sq. ft.1978 WESTRIDGE DRIVE, Birmingham, AL 35235
MLS# 21428199Listed by: KELLER WILLIAMS HOMEWOOD - New
 $108,500Active-- beds -- baths
$108,500Active-- beds -- baths2504 26TH STREET ENSLEY, Birmingham, AL 35218
MLS# 21428201Listed by: BHAM REALTY, LLC - New
 $85,000Active3 beds 1 baths1,066 sq. ft.
$85,000Active3 beds 1 baths1,066 sq. ft.6144 COURT M, Birmingham, AL 35228
MLS# 21428202Listed by: KELLER WILLIAMS HOMEWOOD - New
 $275,000Active4 beds 3 baths2,396 sq. ft.
$275,000Active4 beds 3 baths2,396 sq. ft.2217 PENTLAND DRIVE, Birmingham, AL 35235
MLS# 21428194Listed by: EXP REALTY, LLC CENTRAL - New
 $189,900Active3 beds 2 baths1,561 sq. ft.
$189,900Active3 beds 2 baths1,561 sq. ft.7305 DIVISION AVENUE, Birmingham, AL 35206
MLS# 21428177Listed by: EXP REALTY, LLC CENTRAL
