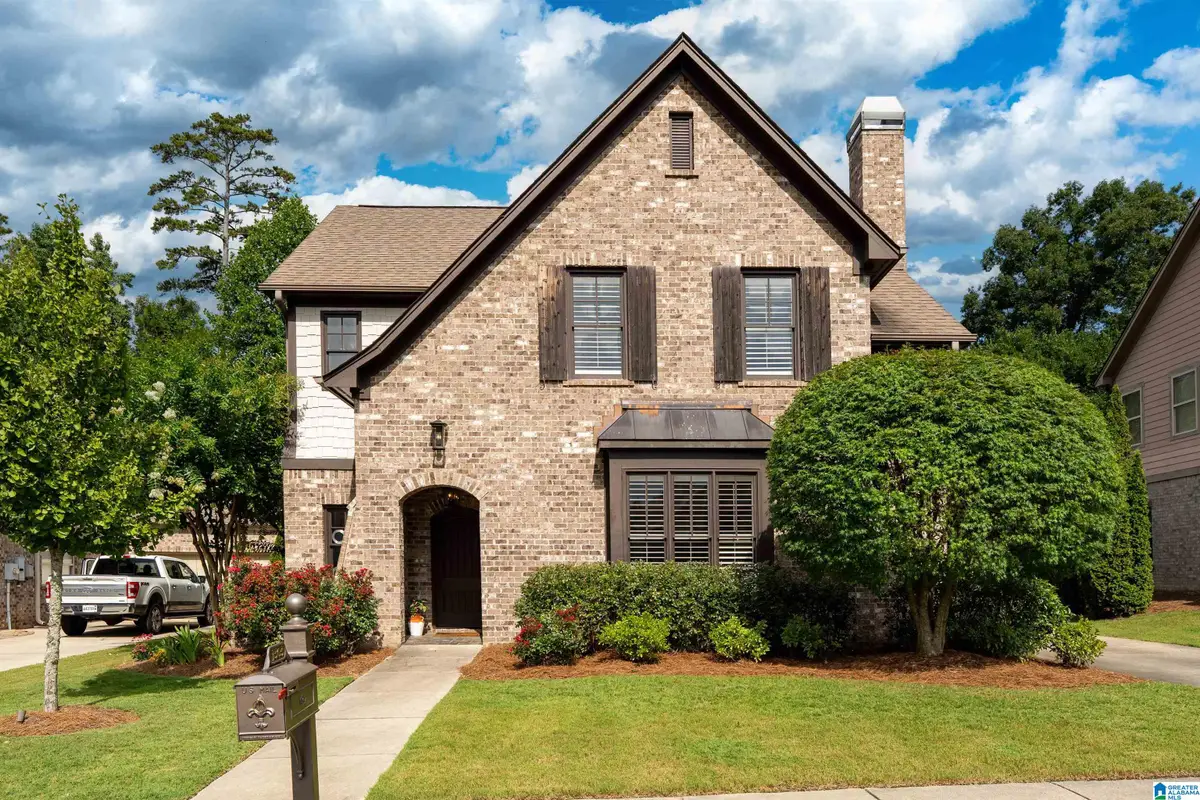1363 OXFORD MANOR LANE, Birmingham, AL 35242
Local realty services provided by:ERA Byars Realty



Listed by:robert hamlin
Office:realtysouth-otm-acton rd
MLS#:21425278
Source:AL_BAMLS
Price summary
- Price:$519,000
- Price per sq. ft.:$185.56
About this home
Located on a quiet cul-de-sac, this well-loved home offers a blend of charm and function. Step into the soaring two-story foyer and take in the attention to detail throughout. The living room features a stunning exposed brick wall, adding warmth and character to the space.The kitchen is a true highlight, complete with a large granite island, gas range, and a reclaimed wood ceiling—giving off classic French country style. The spacious primary suite is privately situated at the rear of the home and includes a luxurious en-suite bath with a garden tub, full glass walk-in shower, and dual granite vanities.Upstairs you’ll find two additional bedrooms, a Jack&Jill bath, and a large loft—ideal for a second living area, home office, or playroom.Enjoy the outdoors year-round with a covered patio leading to a pergola-covered outdoor kitchen and sitting area. The flat, fenced backyard is perfect for entertaining or relaxing.This home offers style & comfort in a great neighborhood. A must see!
Contact an agent
Home facts
- Year built:2013
- Listing Id #:21425278
- Added:29 day(s) ago
- Updated:August 15, 2025 at 02:40 AM
Rooms and interior
- Bedrooms:4
- Total bathrooms:3
- Full bathrooms:3
- Living area:2,797 sq. ft.
Heating and cooling
- Cooling:Central, Electric
- Heating:Central, Forced Air, Gas Heat
Structure and exterior
- Year built:2013
- Building area:2,797 sq. ft.
- Lot area:0.28 Acres
Schools
- High school:SHADES VALLEY
- Middle school:IRONDALE
- Elementary school:GRANTSWOOD
Utilities
- Water:Public Water
- Sewer:Sewer Connected
Finances and disclosures
- Price:$519,000
- Price per sq. ft.:$185.56
New listings near 1363 OXFORD MANOR LANE
- New
 $169,900Active3 beds 2 baths1,334 sq. ft.
$169,900Active3 beds 2 baths1,334 sq. ft.2276 4TH PLACE CIRCLE NE, Birmingham, AL 35215
MLS# 21428230Listed by: ARC REALTY VESTAVIA - New
 $239,900Active3 beds 2 baths2,221 sq. ft.
$239,900Active3 beds 2 baths2,221 sq. ft.1504 HIDDEN LAKE DRIVE, Birmingham, AL 35235
MLS# 21428215Listed by: EXP REALTY, LLC CENTRAL - New
 $145,000Active3 beds 2 baths1,718 sq. ft.
$145,000Active3 beds 2 baths1,718 sq. ft.860 MARION LANE, Birmingham, AL 35235
MLS# 21428211Listed by: BUTLER REALTY, LLC - New
 $124,900Active3 beds 2 baths1,166 sq. ft.
$124,900Active3 beds 2 baths1,166 sq. ft.794 MARY VANN LANE, Birmingham, AL 35215
MLS# 21428212Listed by: EXP REALTY, LLC CENTRAL - New
 $130,000Active-- beds -- baths
$130,000Active-- beds -- baths4725 13TH AVENUE N, Birmingham, AL 35212
MLS# 21428198Listed by: BHAM REALTY, LLC - New
 $225,000Active3 beds 2 baths1,713 sq. ft.
$225,000Active3 beds 2 baths1,713 sq. ft.1978 WESTRIDGE DRIVE, Birmingham, AL 35235
MLS# 21428199Listed by: KELLER WILLIAMS HOMEWOOD - New
 $108,500Active-- beds -- baths
$108,500Active-- beds -- baths2504 26TH STREET ENSLEY, Birmingham, AL 35218
MLS# 21428201Listed by: BHAM REALTY, LLC - New
 $85,000Active3 beds 1 baths1,066 sq. ft.
$85,000Active3 beds 1 baths1,066 sq. ft.6144 COURT M, Birmingham, AL 35228
MLS# 21428202Listed by: KELLER WILLIAMS HOMEWOOD - New
 $275,000Active4 beds 3 baths2,396 sq. ft.
$275,000Active4 beds 3 baths2,396 sq. ft.2217 PENTLAND DRIVE, Birmingham, AL 35235
MLS# 21428194Listed by: EXP REALTY, LLC CENTRAL - New
 $189,900Active3 beds 2 baths1,561 sq. ft.
$189,900Active3 beds 2 baths1,561 sq. ft.7305 DIVISION AVENUE, Birmingham, AL 35206
MLS# 21428177Listed by: EXP REALTY, LLC CENTRAL
