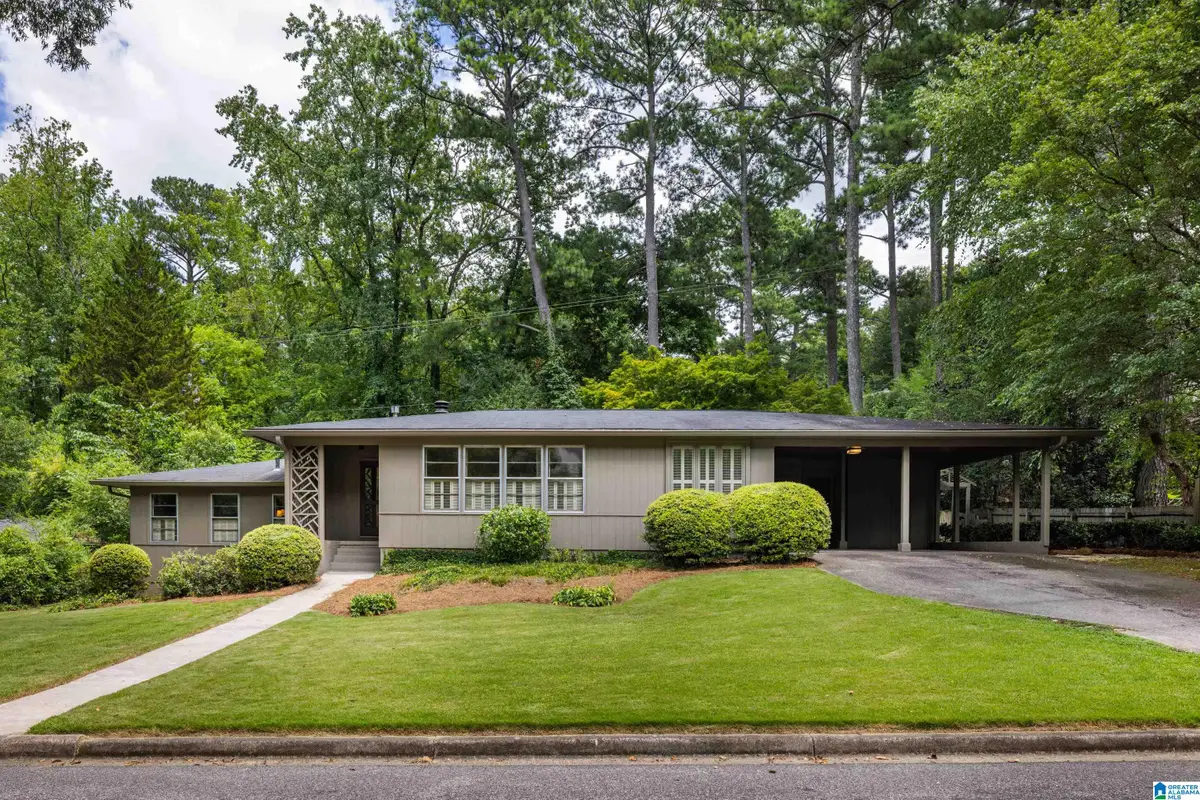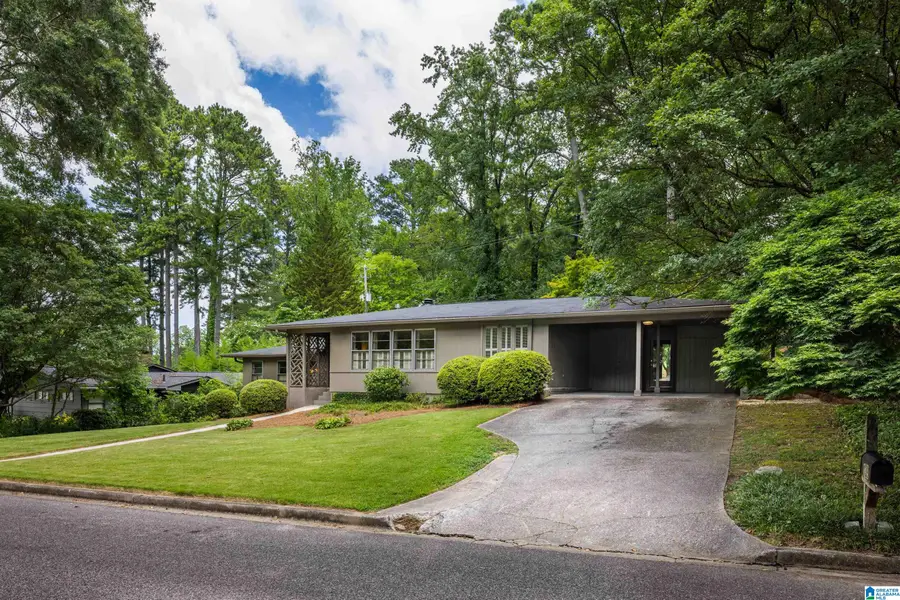139 GLENHILL DRIVE, Birmingham, AL 35213
Local realty services provided by:ERA Byars Realty



Listed by:mary s. evans
Office:ray & poynor properties
MLS#:21425716
Source:AL_BAMLS
Price summary
- Price:$629,900
- Price per sq. ft.:$338.11
About this home
Nestled on one of the most desirable streets, this beautifully maintained 3-bedroom, 2-bath home offers the space, charm & timeless features you’ve been searching for. Step inside to find hardwood floors, floor-to-ceiling windows & spacious rooms. Inviting den features a wood-burning fireplace with marble surround. Chef-inspired kitchen is ideally positioned next to the formal dining room with an abundance of cabinetry, limestone countertops, stainless steel appliances, a prep sink & eat-in area. From the kitchen, you'll flow seamlessly into a second den complete with built-ins, large windows & easy access to the back deck—ideal for entertaining or enjoying quiet mornings. Primary suite boasts an en-suite bath, while 2 additional bedrooms share a full hall bath & offer ample closet space. A 2-car carport with direct access to the kitchen allows for unloading groceries with ease. Don’t miss this opportunity to own a classic home in one of Glenwood Hills' most sought-after neighborhoods!
Contact an agent
Home facts
- Year built:1957
- Listing Id #:21425716
- Added:24 day(s) ago
- Updated:August 15, 2025 at 02:46 AM
Rooms and interior
- Bedrooms:3
- Total bathrooms:2
- Full bathrooms:2
- Living area:1,863 sq. ft.
Heating and cooling
- Cooling:Central
- Heating:Central, Forced Air, Gas Heat
Structure and exterior
- Year built:1957
- Building area:1,863 sq. ft.
- Lot area:0.28 Acres
Schools
- High school:WOODLAWN
- Middle school:PUTNAM, W E
- Elementary school:AVONDALE
Utilities
- Water:Public Water
- Sewer:Sewer Connected
Finances and disclosures
- Price:$629,900
- Price per sq. ft.:$338.11
New listings near 139 GLENHILL DRIVE
- New
 $169,900Active3 beds 2 baths1,334 sq. ft.
$169,900Active3 beds 2 baths1,334 sq. ft.2276 4TH PLACE CIRCLE NE, Birmingham, AL 35215
MLS# 21428230Listed by: ARC REALTY VESTAVIA - New
 $239,900Active3 beds 2 baths2,221 sq. ft.
$239,900Active3 beds 2 baths2,221 sq. ft.1504 HIDDEN LAKE DRIVE, Birmingham, AL 35235
MLS# 21428215Listed by: EXP REALTY, LLC CENTRAL - New
 $145,000Active3 beds 2 baths1,718 sq. ft.
$145,000Active3 beds 2 baths1,718 sq. ft.860 MARION LANE, Birmingham, AL 35235
MLS# 21428211Listed by: BUTLER REALTY, LLC - New
 $124,900Active3 beds 2 baths1,166 sq. ft.
$124,900Active3 beds 2 baths1,166 sq. ft.794 MARY VANN LANE, Birmingham, AL 35215
MLS# 21428212Listed by: EXP REALTY, LLC CENTRAL - New
 $130,000Active-- beds -- baths
$130,000Active-- beds -- baths4725 13TH AVENUE N, Birmingham, AL 35212
MLS# 21428198Listed by: BHAM REALTY, LLC - New
 $225,000Active3 beds 2 baths1,713 sq. ft.
$225,000Active3 beds 2 baths1,713 sq. ft.1978 WESTRIDGE DRIVE, Birmingham, AL 35235
MLS# 21428199Listed by: KELLER WILLIAMS HOMEWOOD - New
 $108,500Active-- beds -- baths
$108,500Active-- beds -- baths2504 26TH STREET ENSLEY, Birmingham, AL 35218
MLS# 21428201Listed by: BHAM REALTY, LLC - New
 $85,000Active3 beds 1 baths1,066 sq. ft.
$85,000Active3 beds 1 baths1,066 sq. ft.6144 COURT M, Birmingham, AL 35228
MLS# 21428202Listed by: KELLER WILLIAMS HOMEWOOD - New
 $275,000Active4 beds 3 baths2,396 sq. ft.
$275,000Active4 beds 3 baths2,396 sq. ft.2217 PENTLAND DRIVE, Birmingham, AL 35235
MLS# 21428194Listed by: EXP REALTY, LLC CENTRAL - New
 $189,900Active3 beds 2 baths1,561 sq. ft.
$189,900Active3 beds 2 baths1,561 sq. ft.7305 DIVISION AVENUE, Birmingham, AL 35206
MLS# 21428177Listed by: EXP REALTY, LLC CENTRAL
