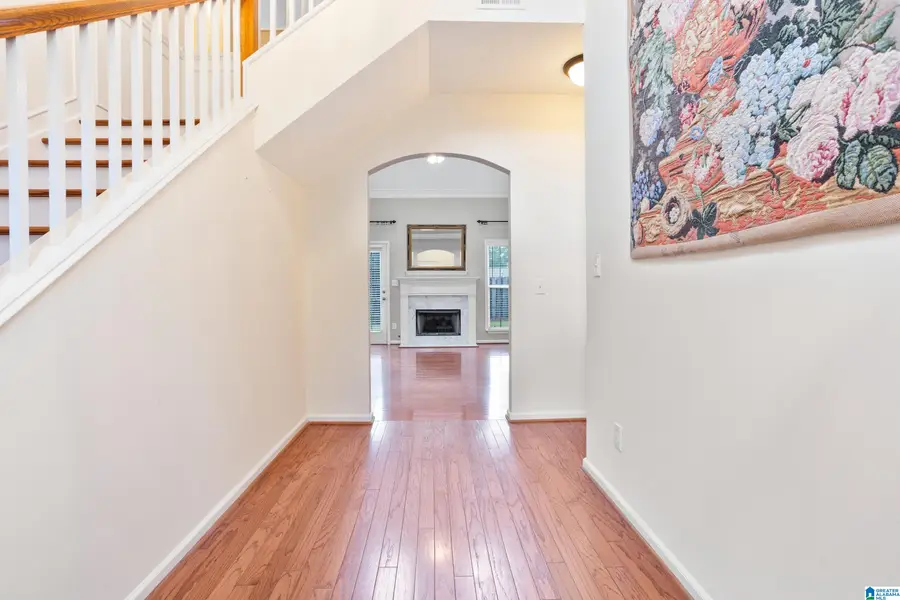141 LENOX DRIVE, Birmingham, AL 35242
Local realty services provided by:ERA King Real Estate Company, Inc.



Listed by:benny roberts
Office:exp realty, llc. central
MLS#:21425516
Source:AL_BAMLS
Price summary
- Price:$400,000
- Price per sq. ft.:$176.91
About this home
Step into a place that feels like home the moment you arrive. Nestled just one mile from the scenic Cahaba Beach Road Bridge, 141 Lenox Drive is more than an address — it’s a sanctuary. The charm of this neighborhood wraps around you like a warm hug, inviting you to slow down, breathe deeply, and savor life’s little moments. Imagine starting your morning with a peaceful walk beneath the trees, then heading to Metro Diner for a cozy breakfast where the coffee is strong and the atmosphere feels like family. On your way home, you swing by Publix or Whole Foods, both just a short drive away, making everyday errands feel refreshingly easy. Need a little retail therapy? The Summit—Birmingham’s favorite open-air lifestyle destination—is only minutes away, offering everything from stylish boutiques to upscale dining and everything in between. And when the day winds down, you treat yourself to fresh, flavorful seafood at The Fish Market, where dinner feels more like a getaway than a routine.
Contact an agent
Home facts
- Year built:1996
- Listing Id #:21425516
- Added:27 day(s) ago
- Updated:August 15, 2025 at 02:40 AM
Rooms and interior
- Bedrooms:4
- Total bathrooms:3
- Full bathrooms:2
- Half bathrooms:1
- Living area:2,261 sq. ft.
Heating and cooling
- Cooling:Central, Split System
- Heating:Central, Gas Heat
Structure and exterior
- Year built:1996
- Building area:2,261 sq. ft.
- Lot area:0.14 Acres
Schools
- High school:OAK MOUNTAIN
- Middle school:OAK MOUNTAIN
- Elementary school:INVERNESS
Utilities
- Water:Public Water
- Sewer:Sewer Connected
Finances and disclosures
- Price:$400,000
- Price per sq. ft.:$176.91
New listings near 141 LENOX DRIVE
- New
 $169,900Active3 beds 2 baths1,334 sq. ft.
$169,900Active3 beds 2 baths1,334 sq. ft.2276 4TH PLACE CIRCLE NE, Birmingham, AL 35215
MLS# 21428230Listed by: ARC REALTY VESTAVIA - New
 $239,900Active3 beds 2 baths2,221 sq. ft.
$239,900Active3 beds 2 baths2,221 sq. ft.1504 HIDDEN LAKE DRIVE, Birmingham, AL 35235
MLS# 21428215Listed by: EXP REALTY, LLC CENTRAL - New
 $145,000Active3 beds 2 baths1,718 sq. ft.
$145,000Active3 beds 2 baths1,718 sq. ft.860 MARION LANE, Birmingham, AL 35235
MLS# 21428211Listed by: BUTLER REALTY, LLC - New
 $124,900Active3 beds 2 baths1,166 sq. ft.
$124,900Active3 beds 2 baths1,166 sq. ft.794 MARY VANN LANE, Birmingham, AL 35215
MLS# 21428212Listed by: EXP REALTY, LLC CENTRAL - New
 $130,000Active-- beds -- baths
$130,000Active-- beds -- baths4725 13TH AVENUE N, Birmingham, AL 35212
MLS# 21428198Listed by: BHAM REALTY, LLC - New
 $225,000Active3 beds 2 baths1,713 sq. ft.
$225,000Active3 beds 2 baths1,713 sq. ft.1978 WESTRIDGE DRIVE, Birmingham, AL 35235
MLS# 21428199Listed by: KELLER WILLIAMS HOMEWOOD - New
 $108,500Active-- beds -- baths
$108,500Active-- beds -- baths2504 26TH STREET ENSLEY, Birmingham, AL 35218
MLS# 21428201Listed by: BHAM REALTY, LLC - New
 $85,000Active3 beds 1 baths1,066 sq. ft.
$85,000Active3 beds 1 baths1,066 sq. ft.6144 COURT M, Birmingham, AL 35228
MLS# 21428202Listed by: KELLER WILLIAMS HOMEWOOD - New
 $275,000Active4 beds 3 baths2,396 sq. ft.
$275,000Active4 beds 3 baths2,396 sq. ft.2217 PENTLAND DRIVE, Birmingham, AL 35235
MLS# 21428194Listed by: EXP REALTY, LLC CENTRAL - New
 $189,900Active3 beds 2 baths1,561 sq. ft.
$189,900Active3 beds 2 baths1,561 sq. ft.7305 DIVISION AVENUE, Birmingham, AL 35206
MLS# 21428177Listed by: EXP REALTY, LLC CENTRAL
