1425 18TH STREET S, Birmingham, AL 35205
Local realty services provided by:ERA Byars Realty
Listed by:steve buchanan
Office:realtysouth-mb-cahaba rd
MLS#:21422783
Source:AL_BAMLS
Price summary
- Price:$464,900
- Price per sq. ft.:$156.8
About this home
This early 1900's home is an entertainers dream! Excellent flow from one spacious room to another, and easy access to private rear garden with sparkling swimming pool. The large light filled foyer (could be a music room) opens to formal living room with one of three total fireplaces. Formal dining room opens to sun room. Handsome kitchen (gas cooking) is efficiently designed and offers stone counter tops and loads of storage. Tall ceilings and real hardwood floors all add to the charm. Enjoy the huge covered rear porch and low maintenance yard. Upper level includes a primary suite with renovated bath (heated floor, dual sinks, walk in shower) trimmed in stone / brass accents. Home office, guest bedrooms and laundry complete this level. Third floor is perfect flex space with shiplap vaulted ceilings and wainscoting. Basement storage. Driveway parking, roof 2018, 3 HVAC units, double pane windows and updated electrical and plumbing. Minutes to UAB and downtown. An excellent value!
Contact an agent
Home facts
- Year built:1904
- Listing ID #:21422783
- Added:102 day(s) ago
- Updated:October 02, 2025 at 02:43 PM
Rooms and interior
- Bedrooms:4
- Total bathrooms:3
- Full bathrooms:2
- Half bathrooms:1
- Living area:2,965 sq. ft.
Heating and cooling
- Cooling:3+ Systems, Central, Electric
- Heating:3+ Systems, Central, Electric, Gas Heat
Structure and exterior
- Year built:1904
- Building area:2,965 sq. ft.
- Lot area:0.18 Acres
Schools
- High school:CARVER
- Middle school:ARRINGTON
- Elementary school:GLEN IRIS
Utilities
- Water:Public Water
- Sewer:Sewer Connected
Finances and disclosures
- Price:$464,900
- Price per sq. ft.:$156.8
New listings near 1425 18TH STREET S
- New
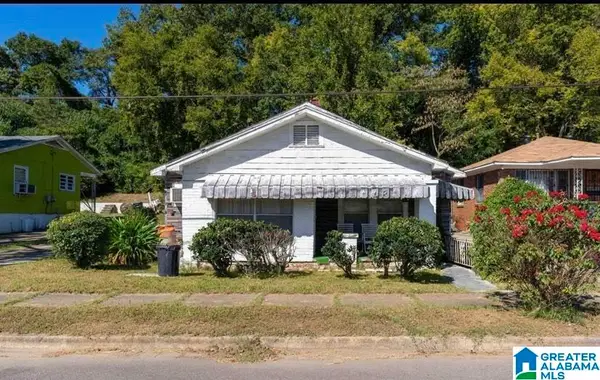 $21,500Active3 beds 2 baths1,302 sq. ft.
$21,500Active3 beds 2 baths1,302 sq. ft.1052 AVENUE E, Birmingham, AL 35218
MLS# 21432948Listed by: KELLER WILLIAMS METRO SOUTH - New
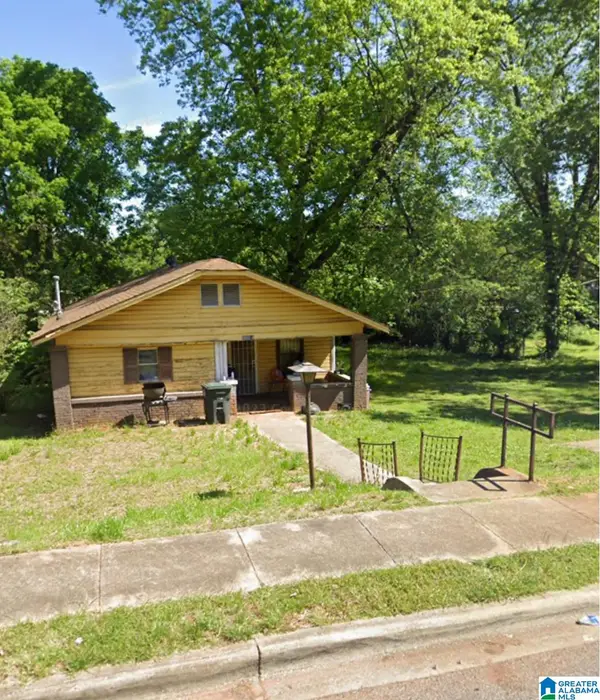 $45,000Active3 beds 1 baths1,120 sq. ft.
$45,000Active3 beds 1 baths1,120 sq. ft.3228 BEECH AVENUE SW, Birmingham, AL 35221
MLS# 21432935Listed by: KELLER WILLIAMS - New
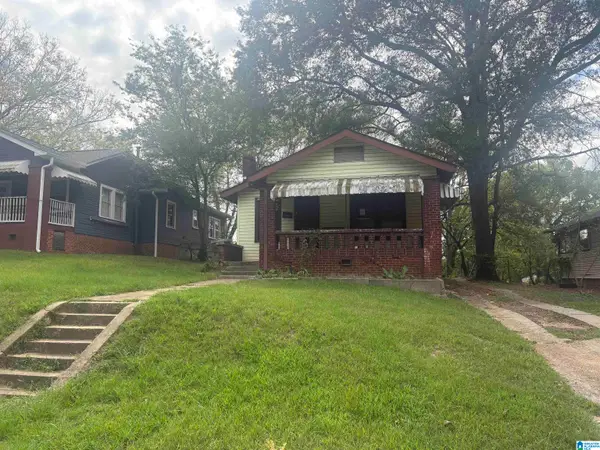 $39,900Active3 beds 1 baths2,064 sq. ft.
$39,900Active3 beds 1 baths2,064 sq. ft.1615 35TH AVENUE N, Birmingham, AL 35207
MLS# 21432883Listed by: VYLLA HOME - New
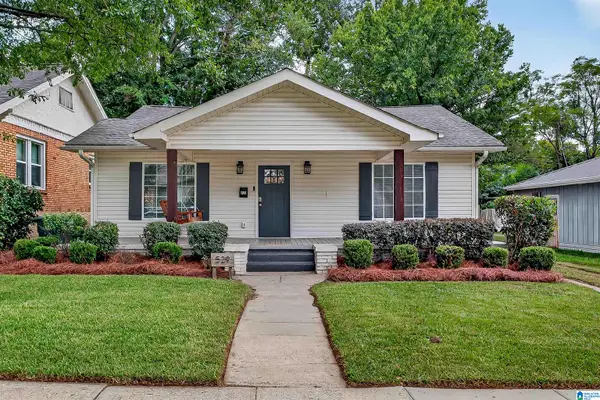 $339,000Active3 beds 2 baths1,544 sq. ft.
$339,000Active3 beds 2 baths1,544 sq. ft.529 10TH AVENUE S, Birmingham, AL 35205
MLS# 21432852Listed by: ARC REALTY - HOOVER - New
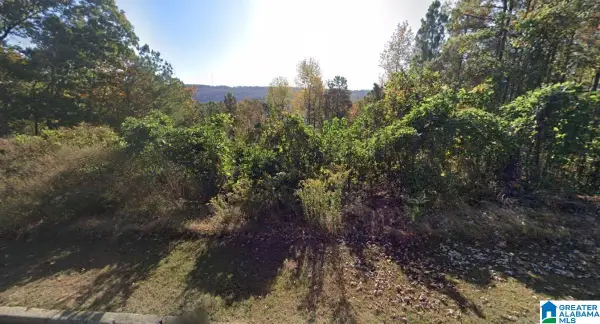 $24,900Active0.26 Acres
$24,900Active0.26 Acres4449 EAGLE POINT DRIVE, Birmingham, AL 35242
MLS# 21432853Listed by: FLATFEE.COM - New
 $285,000Active4 beds 3 baths2,988 sq. ft.
$285,000Active4 beds 3 baths2,988 sq. ft.633 CHESTNUT STREET, Birmingham, AL 35206
MLS# 21432839Listed by: KELLER WILLIAMS - New
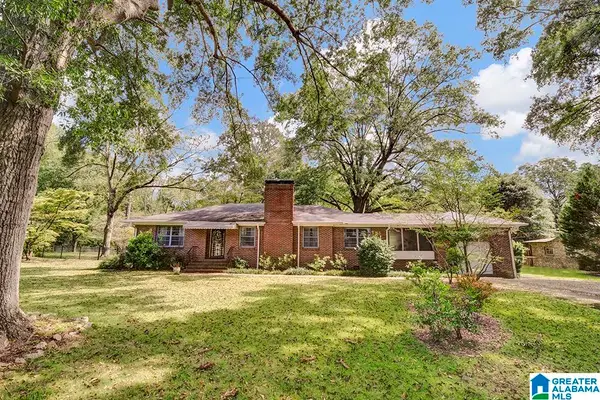 $574,900Active3 beds 2 baths3,018 sq. ft.
$574,900Active3 beds 2 baths3,018 sq. ft.633 HAGOOD STREET, Birmingham, AL 35213
MLS# 21432841Listed by: RE/MAX MARKETPLACE - New
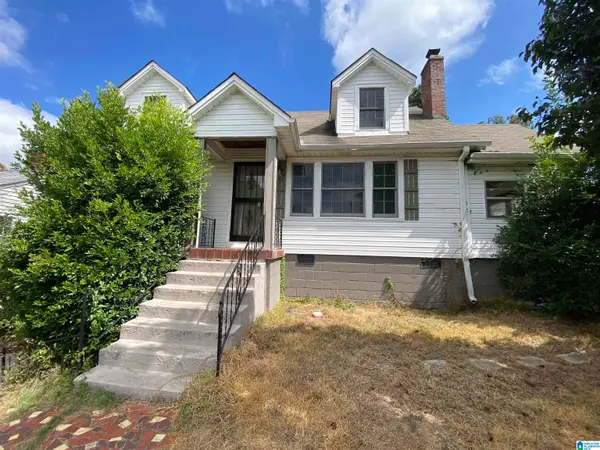 $199,000Active4 beds 2 baths1,634 sq. ft.
$199,000Active4 beds 2 baths1,634 sq. ft.901 7TH STREET W, Birmingham, AL 35204
MLS# 21432843Listed by: EXP REALTY, LLC CENTRAL - New
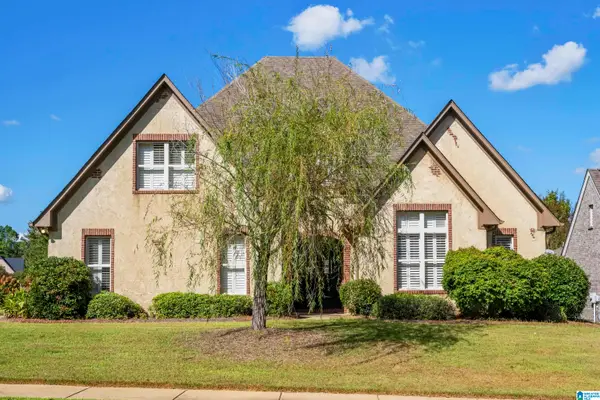 $520,000Active3 beds 3 baths2,929 sq. ft.
$520,000Active3 beds 3 baths2,929 sq. ft.1000 REGENT CROSSING, Birmingham, AL 35242
MLS# 21432822Listed by: KELLER WILLIAMS REALTY VESTAVIA - New
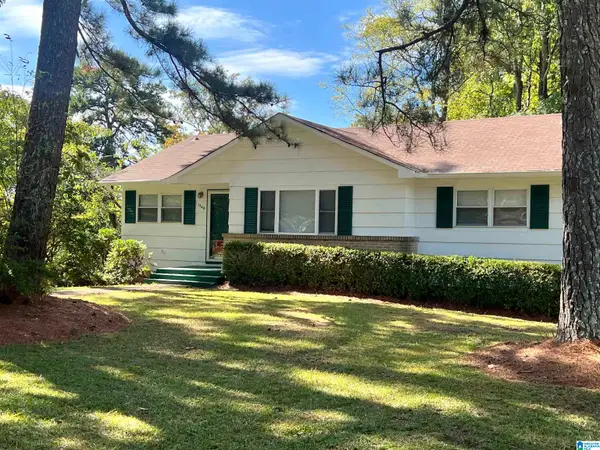 $160,000Active3 beds 2 baths1,224 sq. ft.
$160,000Active3 beds 2 baths1,224 sq. ft.1240 LYNN ACRES DRIVE, Birmingham, AL 35215
MLS# 21432838Listed by: KELLER WILLIAMS
