1464 CHERRY AVENUE, Birmingham, AL 35214
Local realty services provided by:ERA King Real Estate Company, Inc.
1464 CHERRY AVENUE,Birmingham, AL 35214
$249,500
- 3 Beds
- 5 Baths
- 1,982 sq. ft.
- Single family
- Pending
Listed by: therita lawler
Office: lawler-jones real estate & dev
MLS#:21416689
Source:AL_BAMLS
Price summary
- Price:$249,500
- Price per sq. ft.:$125.88
About this home
Welcome home! Step into a wide and welcoming foyer that sets the tone for this unique and thoughtfully designed property. As you move forward, you'll enter a spacious open-concept living and dining area—perfect for relaxing or entertaining guests. The home offers a warm and cozy atmosphere while maintaining a roomy, airy feel. Just off the dining area is the eat-in kitchen, complete with a breakfast bar that comfortably seats barstools, an abundance of cabinet space, and a conveniently located laundry area. A nearby pantry adds even more storage and functionality.The home features **three master-style bedrooms, each generously sized and designed for comfort and privacy. Ideal for multi-generational living or guests. Step out onto the open back deck. Itperfect for morning coffee or evening gatherings. From here, you'll overlook a separate guest house in the backyard, offering extra space for visitors, a home office, or rental potential. Call today.
Contact an agent
Home facts
- Year built:2016
- Listing ID #:21416689
- Added:296 day(s) ago
- Updated:February 12, 2026 at 04:42 AM
Rooms and interior
- Bedrooms:3
- Total bathrooms:5
- Full bathrooms:3
- Half bathrooms:2
- Living area:1,982 sq. ft.
Heating and cooling
- Cooling:Central
- Heating:Central
Structure and exterior
- Year built:2016
- Building area:1,982 sq. ft.
Schools
- High school:MINOR
- Middle school:MINOR JUNIOR
- Elementary school:UW CLEMON
Utilities
- Water:Public Water
- Sewer:Septic
Finances and disclosures
- Price:$249,500
- Price per sq. ft.:$125.88
New listings near 1464 CHERRY AVENUE
- Open Sun, 2 to 4pmNew
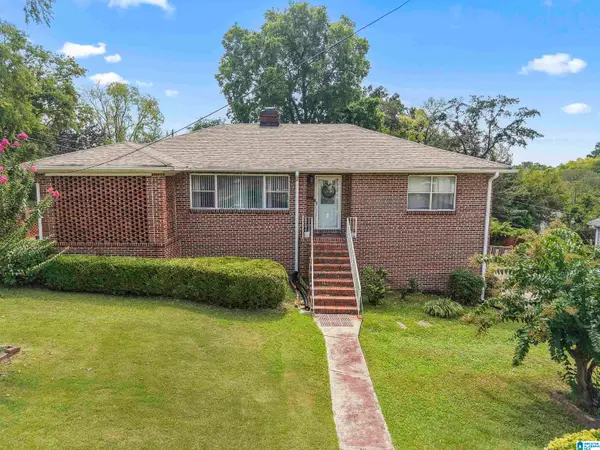 $175,000Active3 beds 3 baths1,542 sq. ft.
$175,000Active3 beds 3 baths1,542 sq. ft.1743 32ND STREET, Birmingham, AL 35208
MLS# 21443340Listed by: KELLER WILLIAMS REALTY VESTAVIA - New
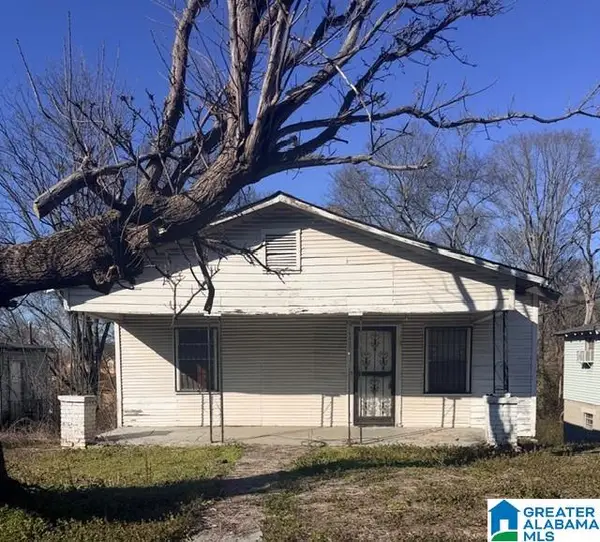 $30,000Active2 beds 1 baths1,848 sq. ft.
$30,000Active2 beds 1 baths1,848 sq. ft.4008 WILLARD AVENUE SW, Birmingham, AL 35221
MLS# 21443351Listed by: REALTYSOUTH-OTM-ACTON RD - New
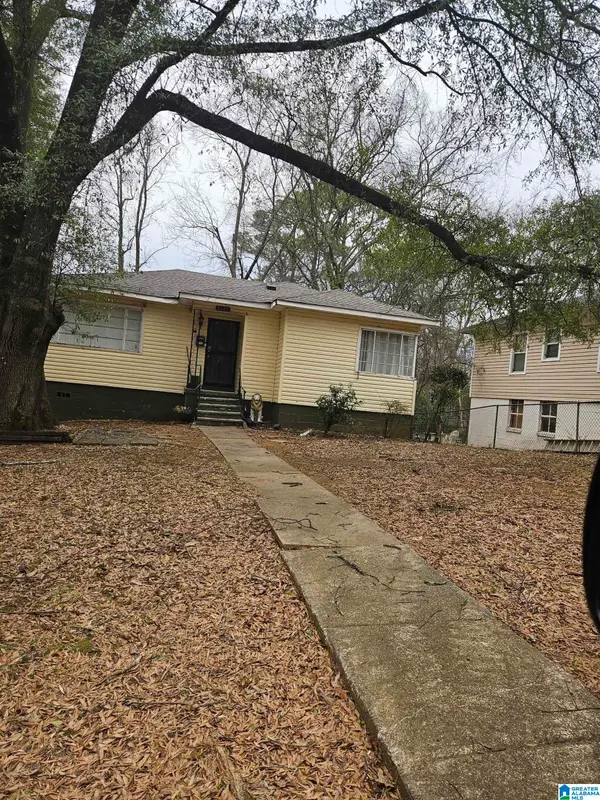 $92,000Active3 beds 2 baths1,031 sq. ft.
$92,000Active3 beds 2 baths1,031 sq. ft.3029 21ST STREET ENSLEY, Birmingham, AL 35208
MLS# 21442631Listed by: EXP REALTY, LLC CENTRAL - New
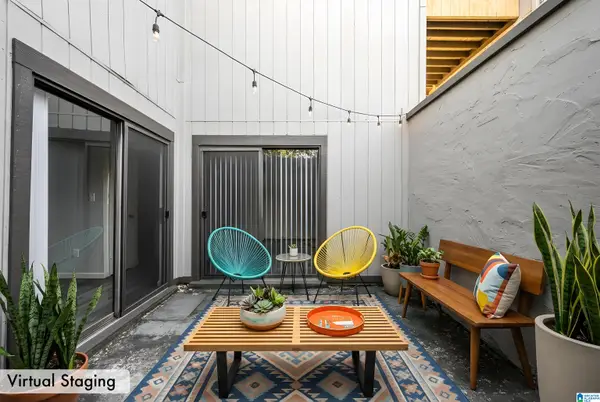 $135,000Active1 beds 1 baths640 sq. ft.
$135,000Active1 beds 1 baths640 sq. ft.3350 ALTAMONT ROAD, Birmingham, AL 35205
MLS# 21443259Listed by: LAH SOTHEBY'S INTERNATIONAL REALTY MOUNTAIN BROOK - New
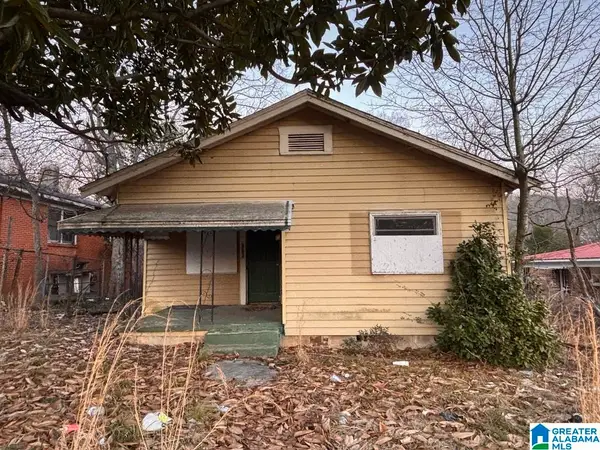 $39,900Active2 beds 1 baths916 sq. ft.
$39,900Active2 beds 1 baths916 sq. ft.7325 NAPLES AVENUE, Birmingham, AL 35206
MLS# 21443267Listed by: KELLER WILLIAMS HOMEWOOD - New
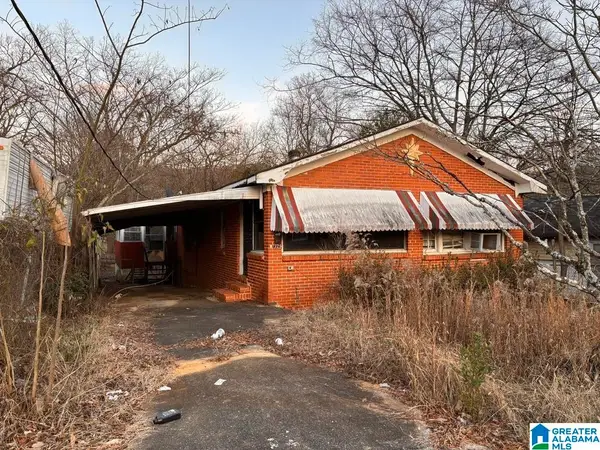 $39,900Active3 beds 1 baths1,445 sq. ft.
$39,900Active3 beds 1 baths1,445 sq. ft.7329 NAPLES AVENUE, Birmingham, AL 35206
MLS# 21443272Listed by: KELLER WILLIAMS HOMEWOOD - New
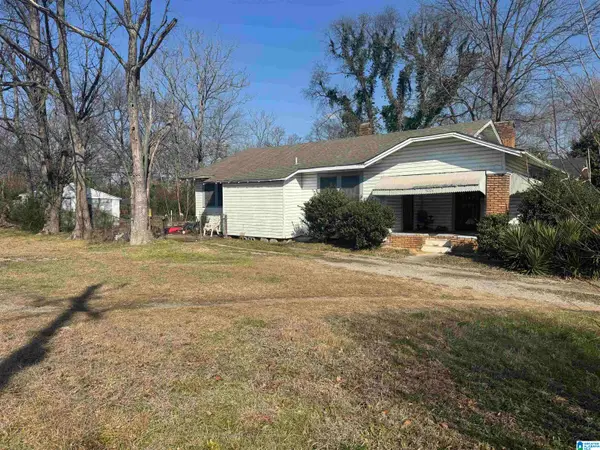 $100,000Active3 beds 1 baths1,437 sq. ft.
$100,000Active3 beds 1 baths1,437 sq. ft.5004 9TH AVENUE N, Birmingham, AL 35212
MLS# 21443232Listed by: KELLER WILLIAMS METRO SOUTH - New
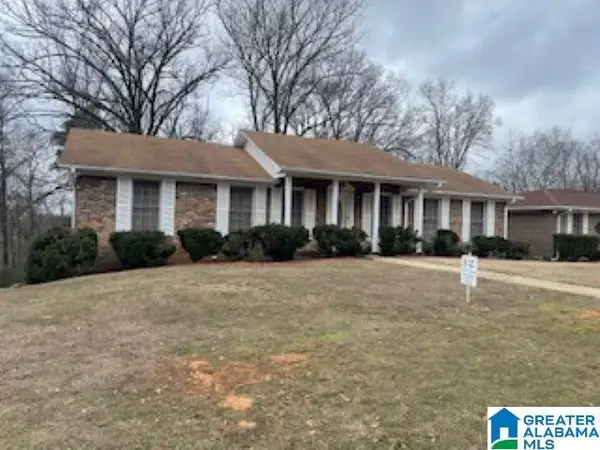 $250,000Active3 beds 3 baths2,393 sq. ft.
$250,000Active3 beds 3 baths2,393 sq. ft.836 ROCKINGHAM ROAD, Birmingham, AL 35235
MLS# 21443246Listed by: MILESTONE REALTY - New
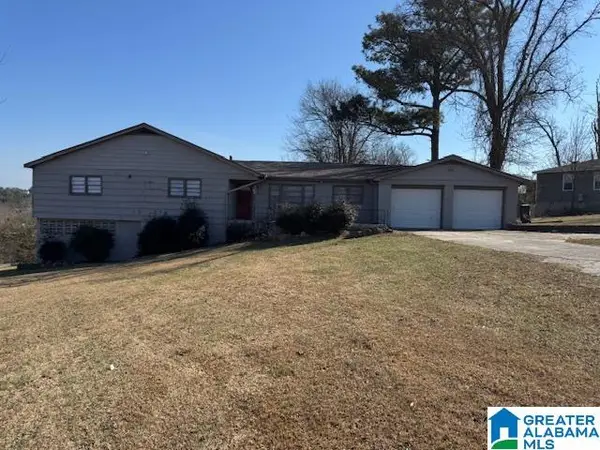 $134,900Active4 beds 2 baths1,724 sq. ft.
$134,900Active4 beds 2 baths1,724 sq. ft.901 29TH AVENUE NE, Birmingham, AL 35215
MLS# 21443229Listed by: DECAS GROUP, INC. - New
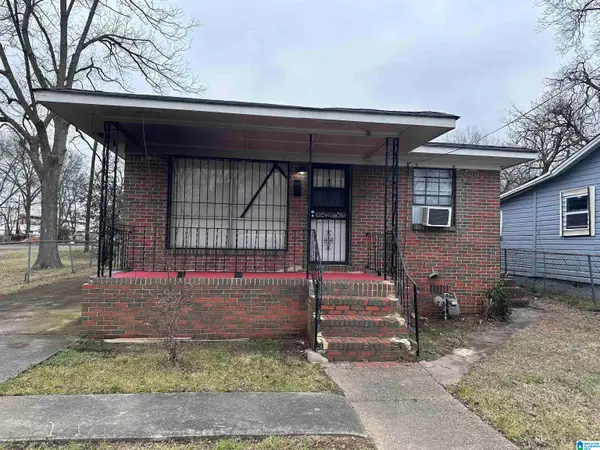 $69,999Active3 beds 1 baths925 sq. ft.
$69,999Active3 beds 1 baths925 sq. ft.917 COURT T, Birmingham, AL 35214
MLS# 21443221Listed by: DREAMTREE REALTY

