1509 HIDDEN LAKE DRIVE, Birmingham, AL 35235
Local realty services provided by:ERA Waldrop Real Estate
Listed by:shannon colby
Office:keller williams metro south
MLS#:21431794
Source:AL_BAMLS
Price summary
- Price:$220,000
- Price per sq. ft.:$94.02
About this home
Welcome to this fully remodeled 3-bedroom, 3-bath home on a quiet cul-de-sac. Move in ready with updates including fresh paint, new flooring & fixtures, bathroom & kitchen remodels, a brand-new roof, & more. The main level features a spacious living room, laundry room, dining area, & a totally refreshed kitchen with stone countertops, stainless appliances, & modern finishes. You'll enjoy the privacy of the primary suite being separated from the other bedrooms, but all are conveniently located on the main level. Light-filled living areas, complete with beautiful built-ins and plantation shutters, flow outdoors to a large deck and fenced backyard, perfect for grilling out and watching kids & pets play in the spacious yard. Downstairs, a perfect den with wood-burning fireplace, full bath, & bar area creates the ideal spot for movie nights, game day gatherings, or a guest suite. There's a second laundry room downstairs for your convenience. This home checks so many boxes - you have to see!
Contact an agent
Home facts
- Year built:1977
- Listing ID #:21431794
- Added:10 day(s) ago
- Updated:September 30, 2025 at 02:46 AM
Rooms and interior
- Bedrooms:3
- Total bathrooms:3
- Full bathrooms:3
- Living area:2,340 sq. ft.
Heating and cooling
- Cooling:Central
- Heating:Central
Structure and exterior
- Year built:1977
- Building area:2,340 sq. ft.
- Lot area:0.34 Acres
Schools
- High school:HUFFMAN
- Middle school:HUFFMAN
- Elementary school:HUFFMAN ACADEMY
Utilities
- Water:Public Water
- Sewer:Sewer Connected
Finances and disclosures
- Price:$220,000
- Price per sq. ft.:$94.02
New listings near 1509 HIDDEN LAKE DRIVE
- New
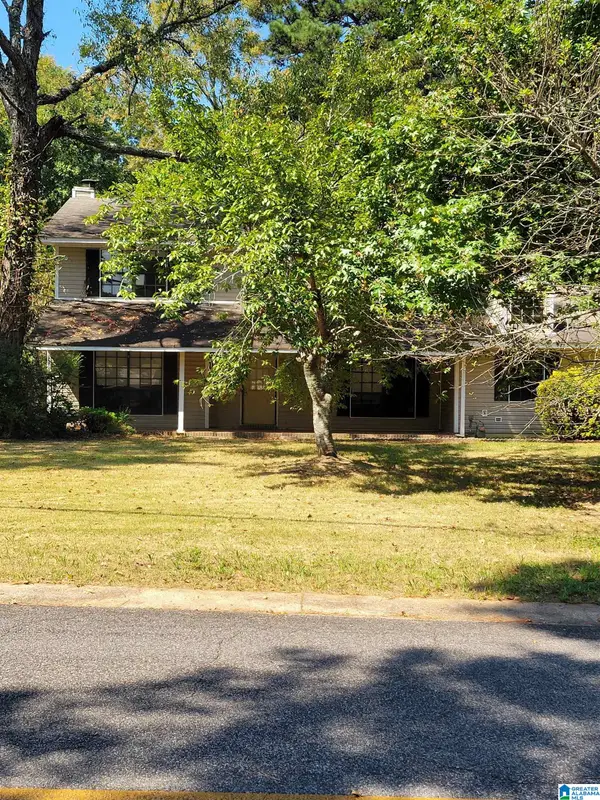 $190,000Active4 beds 3 baths1,986 sq. ft.
$190,000Active4 beds 3 baths1,986 sq. ft.1936 CARRAWAY STREET, Birmingham, AL 35235
MLS# 21432700Listed by: KELLY RIGHT REAL ESTATE OF ALA - New
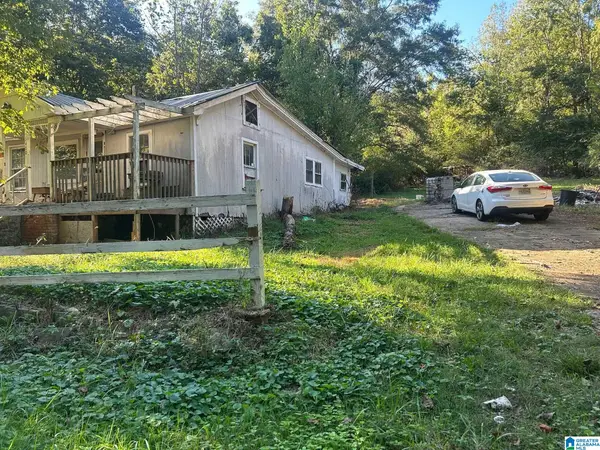 $69,900Active2 beds 1 baths1,009 sq. ft.
$69,900Active2 beds 1 baths1,009 sq. ft.3400 THOMAS LANE, Birmingham, AL 35215
MLS# 21432685Listed by: BEYCOME BROKERAGE REALTY - New
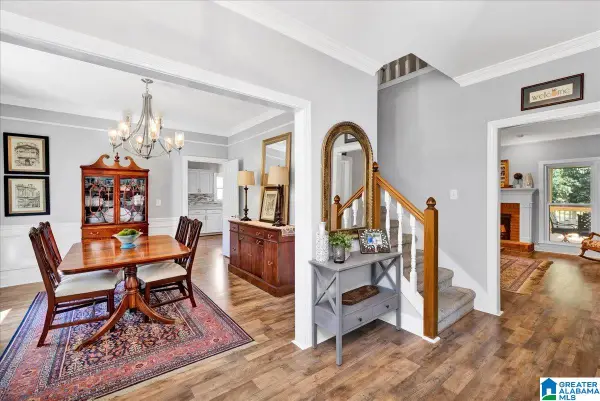 $699,900Active5 beds 4 baths3,415 sq. ft.
$699,900Active5 beds 4 baths3,415 sq. ft.728 HEATHERWOOD DRIVE, Birmingham, AL 35244
MLS# 21432673Listed by: KELLER WILLIAMS REALTY VESTAVIA - New
 $87,000Active4 beds 2 baths1,568 sq. ft.
$87,000Active4 beds 2 baths1,568 sq. ft.713 8TH TERRACE W, Birmingham, AL 35204
MLS# 21432676Listed by: BEYCOME BROKERAGE REALTY - New
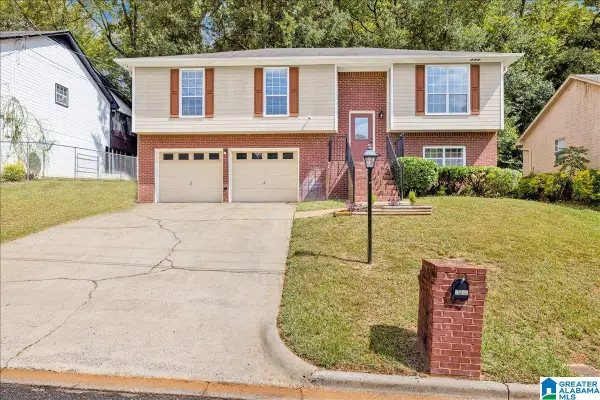 $224,900Active4 beds 3 baths1,701 sq. ft.
$224,900Active4 beds 3 baths1,701 sq. ft.6809 CRYSTAL HILL WAY, Birmingham, AL 35212
MLS# 21432661Listed by: KELLER WILLIAMS REALTY VESTAVIA - New
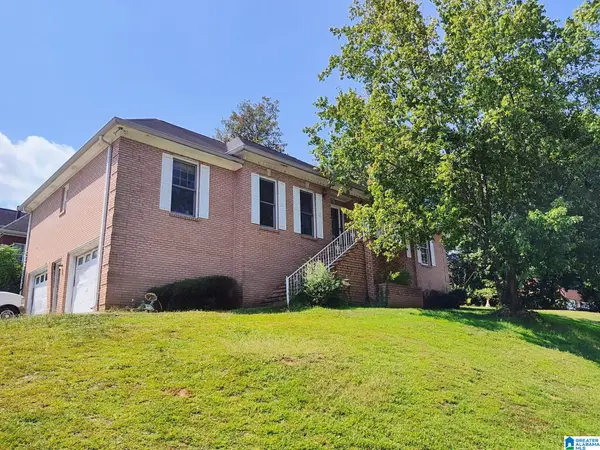 $225,000Active3 beds 3 baths2,937 sq. ft.
$225,000Active3 beds 3 baths2,937 sq. ft.1201 HERITAGE WAY, Birmingham, AL 35211
MLS# 21432643Listed by: BUTLER REALTY, LLC - New
 $240,000Active2 beds 2 baths1,059 sq. ft.
$240,000Active2 beds 2 baths1,059 sq. ft.2472 RIDGEMONT DRIVE, Birmingham, AL 35244
MLS# 21432635Listed by: RUDULPH REAL ESTATE - New
 $399,900Active15 beds 1 baths14,330 sq. ft.
$399,900Active15 beds 1 baths14,330 sq. ft.2001 AVENUE Z, Birmingham, AL 35208
MLS# 21432622Listed by: KELLER WILLIAMS REALTY HOOVER - New
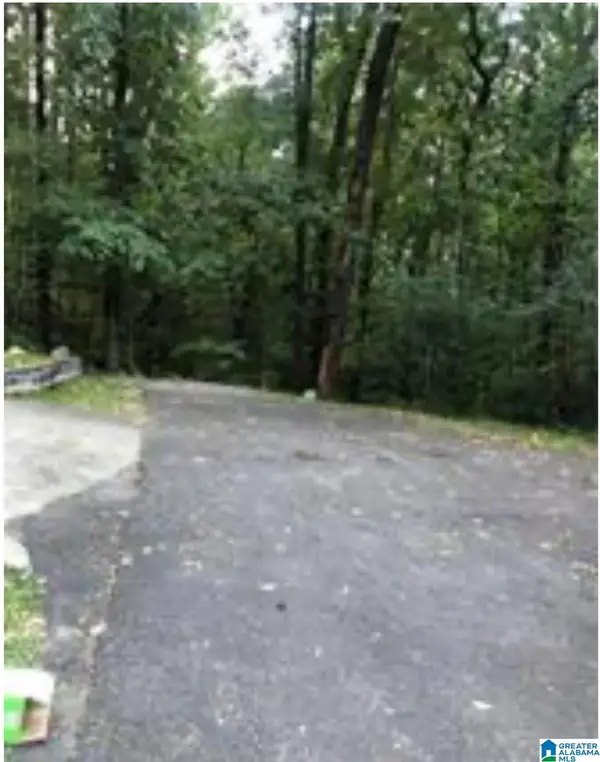 $10,000Active0.16 Acres
$10,000Active0.16 Acres7348 TOULON AVENUE, Birmingham, AL 35206
MLS# 21432625Listed by: PROMINENCE REAL ESTATE TUSCALOOSA - New
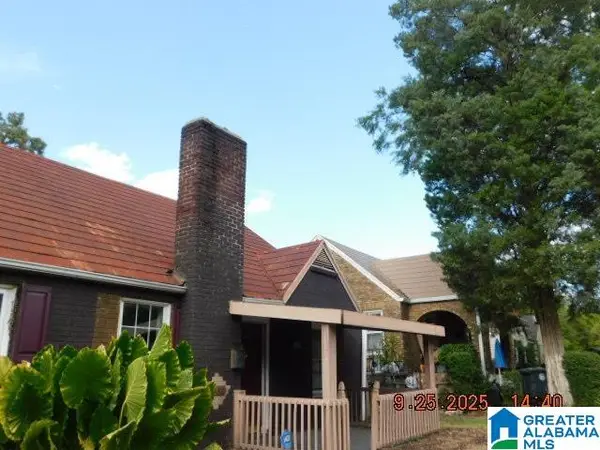 $75,000Active4 beds 1 baths2,216 sq. ft.
$75,000Active4 beds 1 baths2,216 sq. ft.508 10TH COURT W, Birmingham, AL 35204
MLS# 21432581Listed by: ROMANO PROPERTIES LLC
