1517 14TH STREET S, Birmingham, AL 35205
Local realty services provided by:ERA Waldrop Real Estate
Listed by: billy valekis, charles valekis
Office: arc realty vestavia
MLS#:21435750
Source:AL_BAMLS
Price summary
- Price:$624,900
- Price per sq. ft.:$265.58
About this home
Blue Highlands Manor a stunning gem from the Arts & Crafts Era, beautifully reinvigorated with modern-day comforts. Nestled near Southside’s Phelan Park, the home blends timeless character & everyday functional style. A covered porch invites you in, offering a perfect spot to relax or entertain. Inside, find beautifully detailed living spaces featuring rich trim work, custom built-ins, and classic architectural touches. The formal dining room is a true showstopper, elegant, warm & ready to host memorable gatherings. The kitchen is a dream come true, boasting marble countertops, a commercial-grade range & everything you need for gourmet cooking. When it’s time to unwind, retreat to the serene master suite or any of the 3 additional bedrooms — all designed for comfort & relaxation. The quaint, fenced-in backyard offers privacy & charm. Whether you’re looking for a forever home, an income-producing rental, or an Airbnb opportunity, Blue Highlands Manor is a classic full of character.
Contact an agent
Home facts
- Year built:1911
- Listing ID #:21435750
- Added:101 day(s) ago
- Updated:February 12, 2026 at 04:42 AM
Rooms and interior
- Bedrooms:4
- Total bathrooms:3
- Full bathrooms:2
- Half bathrooms:1
- Living area:2,353 sq. ft.
Heating and cooling
- Cooling:Central
- Heating:Central
Structure and exterior
- Year built:1911
- Building area:2,353 sq. ft.
- Lot area:0.09 Acres
Schools
- High school:CARVER
- Middle school:ARRINGTON
- Elementary school:GLEN IRIS
Utilities
- Water:Public Water
- Sewer:Sewer Connected
Finances and disclosures
- Price:$624,900
- Price per sq. ft.:$265.58
New listings near 1517 14TH STREET S
- Open Sun, 2 to 4pmNew
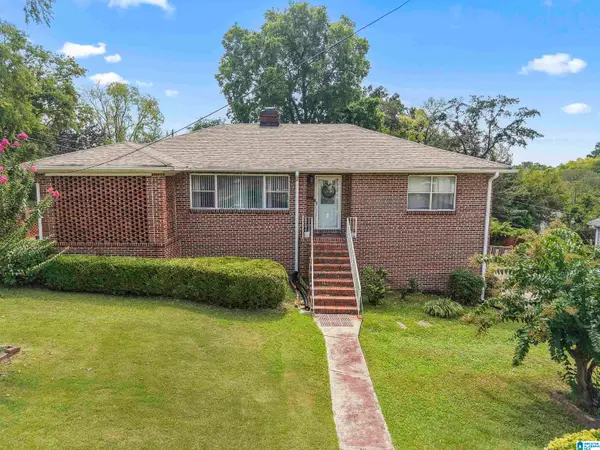 $175,000Active3 beds 3 baths1,542 sq. ft.
$175,000Active3 beds 3 baths1,542 sq. ft.1743 32ND STREET, Birmingham, AL 35208
MLS# 21443340Listed by: KELLER WILLIAMS REALTY VESTAVIA - New
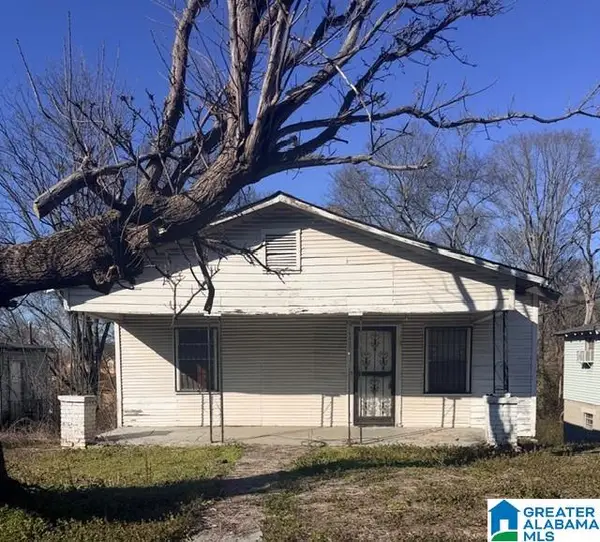 $30,000Active2 beds 1 baths1,848 sq. ft.
$30,000Active2 beds 1 baths1,848 sq. ft.4008 WILLARD AVENUE SW, Birmingham, AL 35221
MLS# 21443351Listed by: REALTYSOUTH-OTM-ACTON RD - New
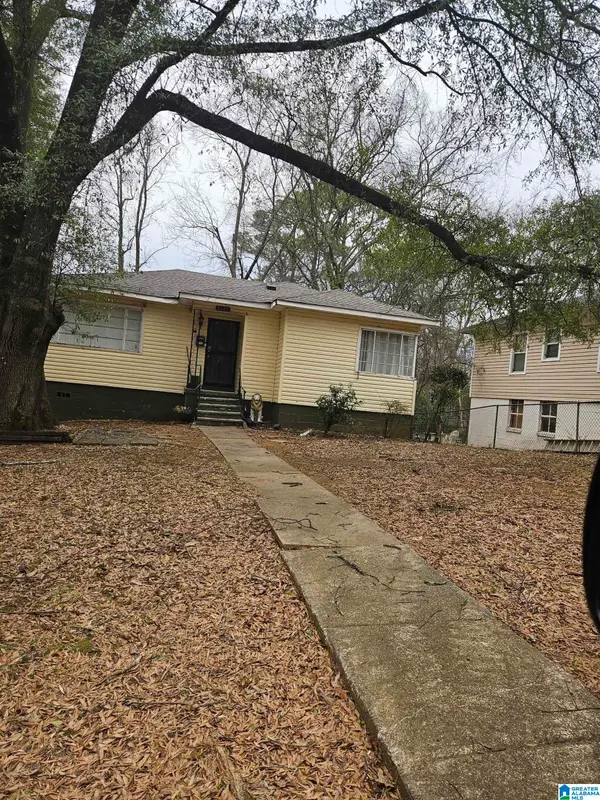 $92,000Active3 beds 2 baths1,031 sq. ft.
$92,000Active3 beds 2 baths1,031 sq. ft.3029 21ST STREET ENSLEY, Birmingham, AL 35208
MLS# 21442631Listed by: EXP REALTY, LLC CENTRAL - New
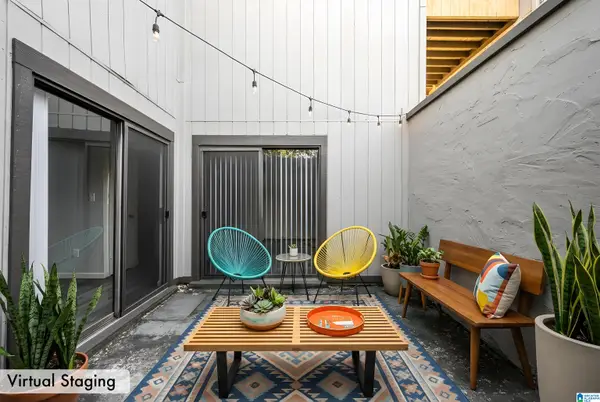 $135,000Active1 beds 1 baths640 sq. ft.
$135,000Active1 beds 1 baths640 sq. ft.3350 ALTAMONT ROAD, Birmingham, AL 35205
MLS# 21443259Listed by: LAH SOTHEBY'S INTERNATIONAL REALTY MOUNTAIN BROOK - New
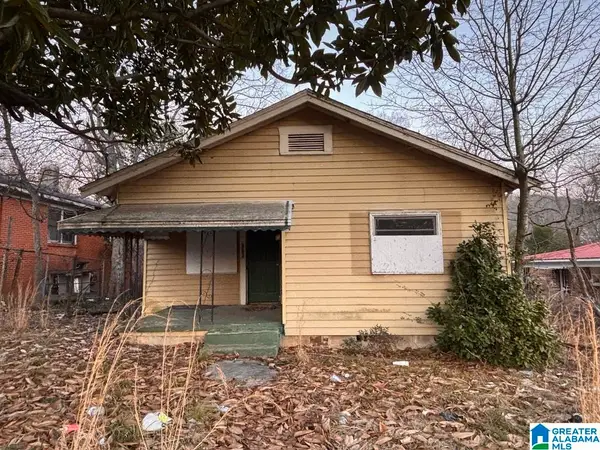 $39,900Active2 beds 1 baths916 sq. ft.
$39,900Active2 beds 1 baths916 sq. ft.7325 NAPLES AVENUE, Birmingham, AL 35206
MLS# 21443267Listed by: KELLER WILLIAMS HOMEWOOD - New
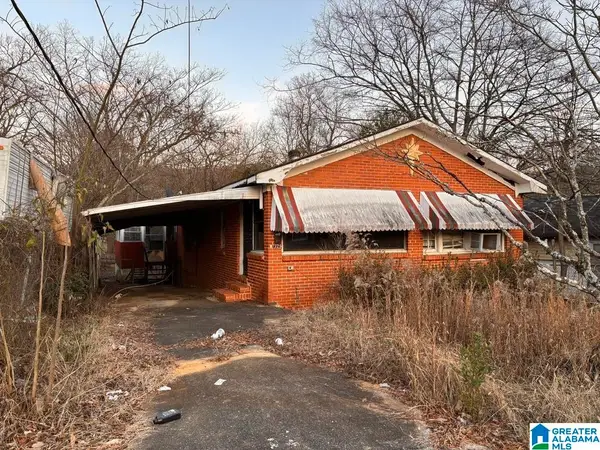 $39,900Active3 beds 1 baths1,445 sq. ft.
$39,900Active3 beds 1 baths1,445 sq. ft.7329 NAPLES AVENUE, Birmingham, AL 35206
MLS# 21443272Listed by: KELLER WILLIAMS HOMEWOOD - New
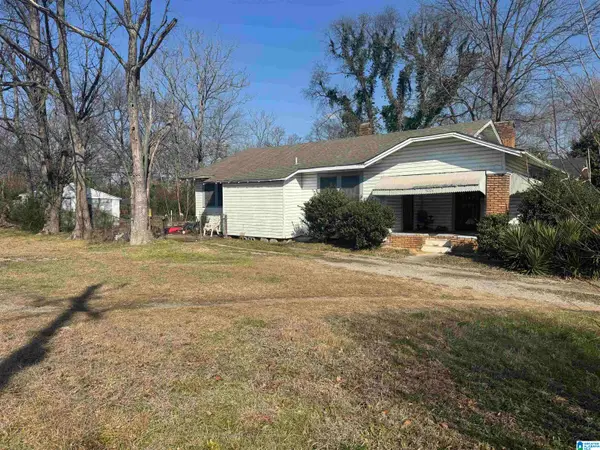 $100,000Active3 beds 1 baths1,437 sq. ft.
$100,000Active3 beds 1 baths1,437 sq. ft.5004 9TH AVENUE N, Birmingham, AL 35212
MLS# 21443232Listed by: KELLER WILLIAMS METRO SOUTH - New
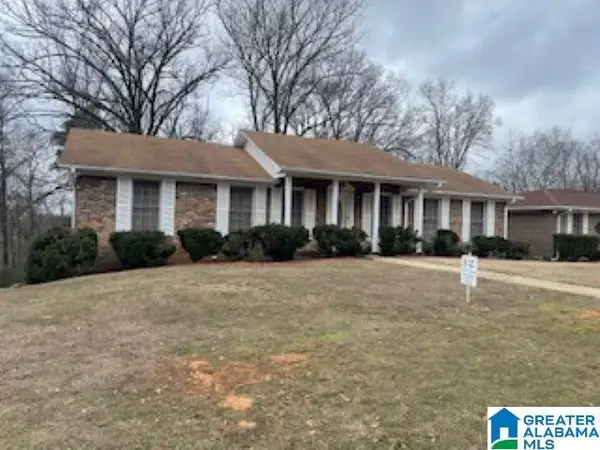 $250,000Active3 beds 3 baths2,393 sq. ft.
$250,000Active3 beds 3 baths2,393 sq. ft.836 ROCKINGHAM ROAD, Birmingham, AL 35235
MLS# 21443246Listed by: MILESTONE REALTY - New
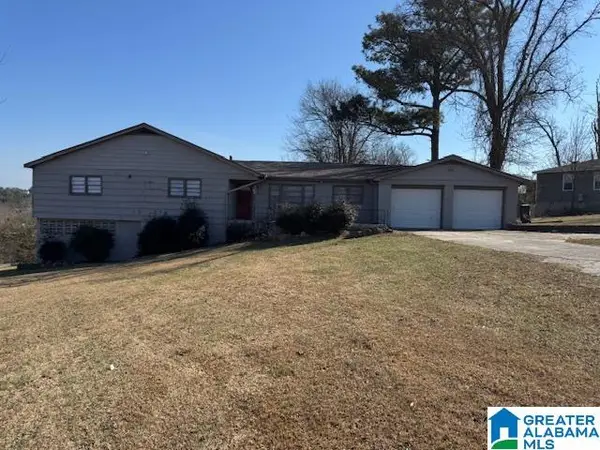 $134,900Active4 beds 2 baths1,724 sq. ft.
$134,900Active4 beds 2 baths1,724 sq. ft.901 29TH AVENUE NE, Birmingham, AL 35215
MLS# 21443229Listed by: DECAS GROUP, INC. - New
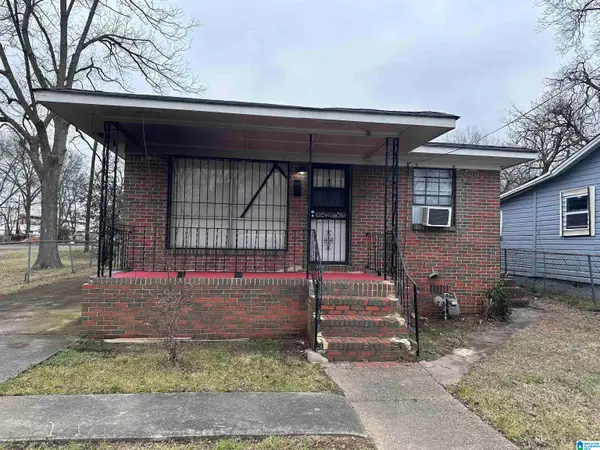 $69,999Active3 beds 1 baths925 sq. ft.
$69,999Active3 beds 1 baths925 sq. ft.917 COURT T, Birmingham, AL 35214
MLS# 21443221Listed by: DREAMTREE REALTY

