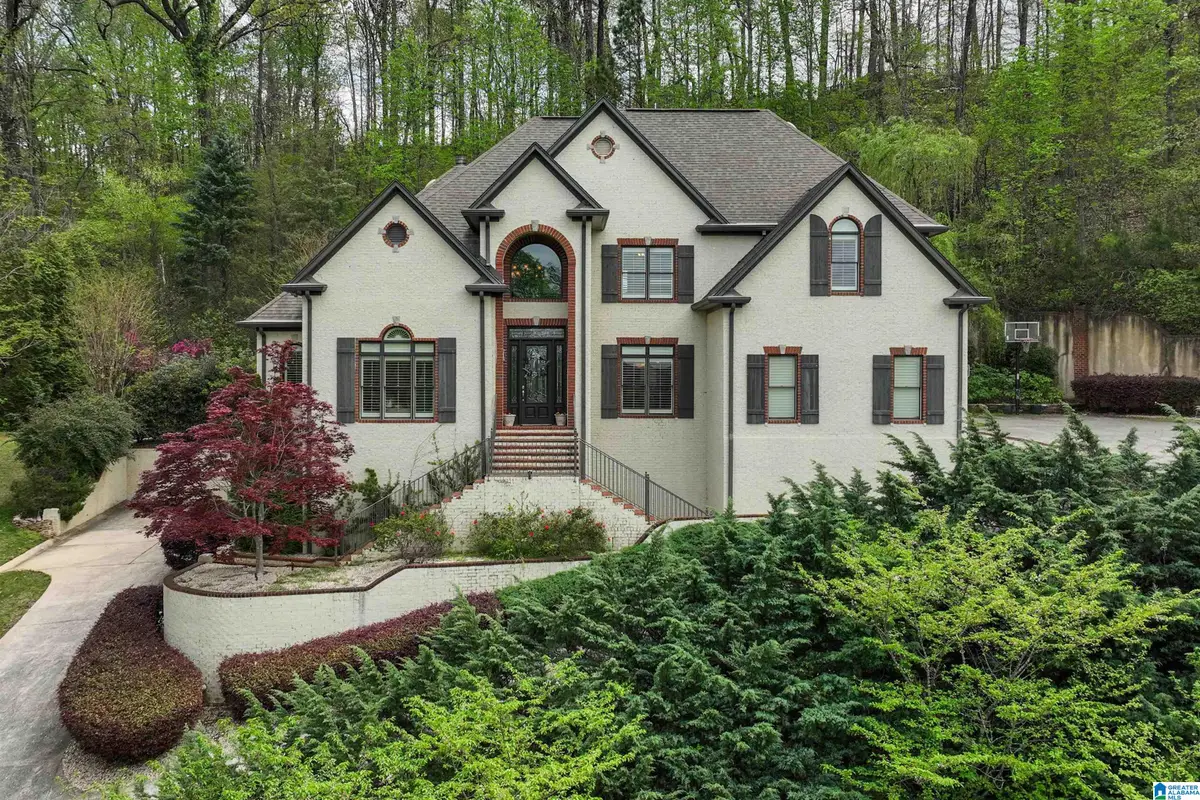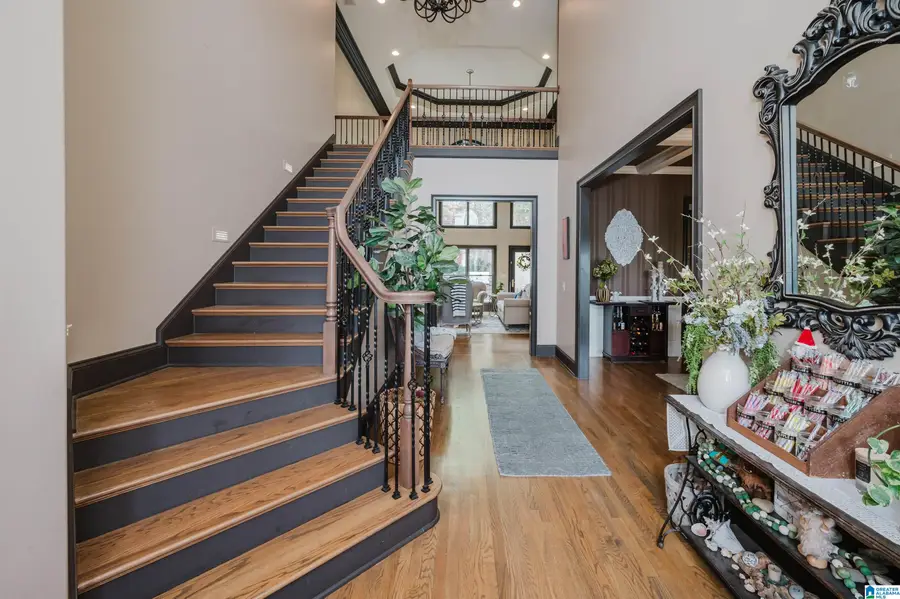164 BRIDGE DRIVE, Birmingham, AL 35242
Local realty services provided by:ERA Waldrop Real Estate



Listed by:anita tucker
Office:keller williams realty vestavia
MLS#:21414312
Source:AL_BAMLS
Price summary
- Price:$990,000
- Price per sq. ft.:$203.62
About this home
Welcome to a stunning custom-built retreat, nestled on a private cul-de-sac on a spacious double lot with breathtaking views. This Oak Mtn home features soaring 10-foot ceilings, a dramatic 20-foot great room, with plantation shutters and gleaming hardwoods throughout. The gourmet kitchen features stainless steel appliances, stone countertops, and a breakfast nook. The main-level master suite offers a double tray ceiling, jetted tub, walk-in closets, and separate vanities. Upstairs, four large bedrooms share two baths, while the finished basement boasts a home theater, full bath, playroom, and a private office/ flex space. There is also a storm shelter and a man cave/workshop. Enjoy outdoor living with a gas fire pit, open patio and a well manicured yard. With four HVAC units, two water heaters, and a four-car garage across two levels, this home is as functional as it is luxurious. A rare opportunity—schedule your tour today!
Contact an agent
Home facts
- Year built:2006
- Listing Id #:21414312
- Added:134 day(s) ago
- Updated:August 15, 2025 at 01:45 AM
Rooms and interior
- Bedrooms:5
- Total bathrooms:5
- Full bathrooms:4
- Half bathrooms:1
- Living area:4,862 sq. ft.
Heating and cooling
- Cooling:3+ Systems, Central, Dual Systems, Electric, Heat Pump
- Heating:3+ Systems, Central, Dual Systems, Electric, Forced Air, Gas Heat, Heat Pump
Structure and exterior
- Year built:2006
- Building area:4,862 sq. ft.
- Lot area:1.62 Acres
Schools
- High school:OAK MOUNTAIN
- Middle school:OAK MOUNTAIN
- Elementary school:OAK MOUNTAIN
Utilities
- Water:Public Water
- Sewer:Sewer Connected
Finances and disclosures
- Price:$990,000
- Price per sq. ft.:$203.62
New listings near 164 BRIDGE DRIVE
- New
 $169,900Active3 beds 2 baths1,334 sq. ft.
$169,900Active3 beds 2 baths1,334 sq. ft.2276 4TH PLACE CIRCLE NE, Birmingham, AL 35215
MLS# 21428230Listed by: ARC REALTY VESTAVIA - New
 $239,900Active3 beds 2 baths2,221 sq. ft.
$239,900Active3 beds 2 baths2,221 sq. ft.1504 HIDDEN LAKE DRIVE, Birmingham, AL 35235
MLS# 21428215Listed by: EXP REALTY, LLC CENTRAL - New
 $145,000Active3 beds 2 baths1,718 sq. ft.
$145,000Active3 beds 2 baths1,718 sq. ft.860 MARION LANE, Birmingham, AL 35235
MLS# 21428211Listed by: BUTLER REALTY, LLC - New
 $124,900Active3 beds 2 baths1,166 sq. ft.
$124,900Active3 beds 2 baths1,166 sq. ft.794 MARY VANN LANE, Birmingham, AL 35215
MLS# 21428212Listed by: EXP REALTY, LLC CENTRAL - New
 $130,000Active-- beds -- baths
$130,000Active-- beds -- baths4725 13TH AVENUE N, Birmingham, AL 35212
MLS# 21428198Listed by: BHAM REALTY, LLC - New
 $225,000Active3 beds 2 baths1,713 sq. ft.
$225,000Active3 beds 2 baths1,713 sq. ft.1978 WESTRIDGE DRIVE, Birmingham, AL 35235
MLS# 21428199Listed by: KELLER WILLIAMS HOMEWOOD - New
 $108,500Active-- beds -- baths
$108,500Active-- beds -- baths2504 26TH STREET ENSLEY, Birmingham, AL 35218
MLS# 21428201Listed by: BHAM REALTY, LLC - New
 $85,000Active3 beds 1 baths1,066 sq. ft.
$85,000Active3 beds 1 baths1,066 sq. ft.6144 COURT M, Birmingham, AL 35228
MLS# 21428202Listed by: KELLER WILLIAMS HOMEWOOD - New
 $275,000Active4 beds 3 baths2,396 sq. ft.
$275,000Active4 beds 3 baths2,396 sq. ft.2217 PENTLAND DRIVE, Birmingham, AL 35235
MLS# 21428194Listed by: EXP REALTY, LLC CENTRAL - New
 $189,900Active3 beds 2 baths1,561 sq. ft.
$189,900Active3 beds 2 baths1,561 sq. ft.7305 DIVISION AVENUE, Birmingham, AL 35206
MLS# 21428177Listed by: EXP REALTY, LLC CENTRAL
