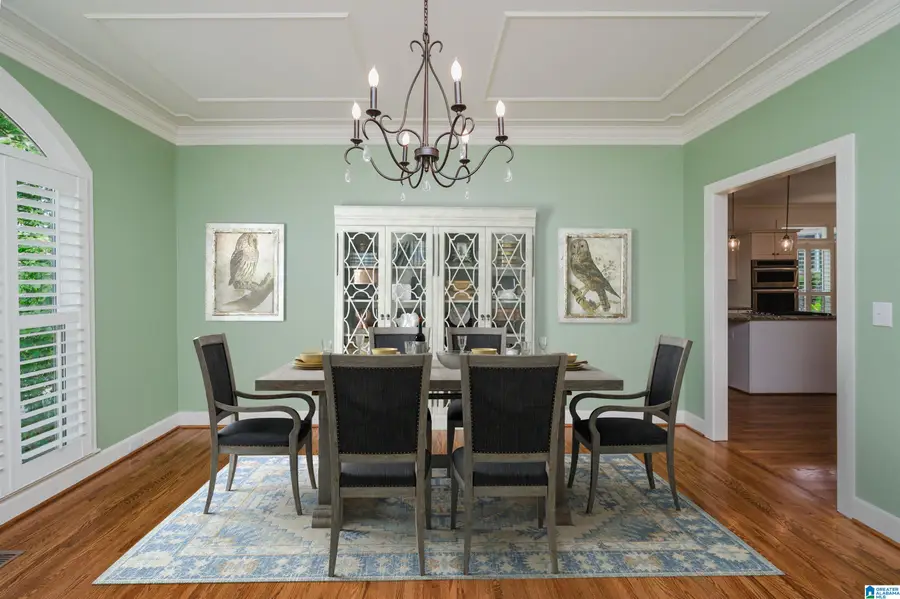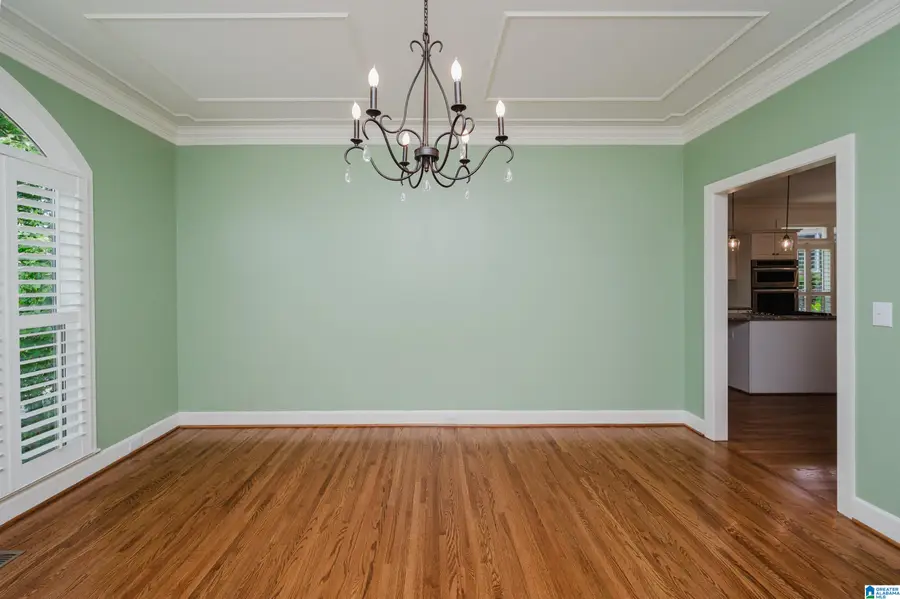1645 WINGFIELD DRIVE, Birmingham, AL 35242
Local realty services provided by:ERA Byars Realty



1645 WINGFIELD DRIVE,Birmingham, AL 35242
$659,900
- 4 Beds
- 5 Baths
- 3,983 sq. ft.
- Single family
- Active
Listed by:melvin upchurch
Office:list birmingham
MLS#:21421007
Source:AL_BAMLS
Price summary
- Price:$659,900
- Price per sq. ft.:$165.68
About this home
Located in the desirable Brook Highland subdivision, this beautifully maintained 4-bed, 4.5-bath custom home offers the ideal blend of comfort, charm, & convenience. Enjoy easy access to top-rated schools, shopping, & dining, all within a vibrant neighborhood featuring a pool, tennis & pickleball courts, lake, & scenic walking trails. The main level features a spacious primary suite, private study, dining room, & an inviting family room with fireplace. The well-appointed kitchen is stylish & functional, flowing into a screened veranda that overlooks a private, landscaped backyard—perfect for relaxing or entertaining. Upstairs, you’ll find a vaulted bedroom with en-suite bath, plus two additional bedrooms connected by a Jack & Jill bathroom. The finished basement adds more living space with a media room & a flexible bonus area. Thoughtful updates inside & out make this home truly move-in ready. Schedule your showing today! Click Link for Virtual Walkthrough tour!
Contact an agent
Home facts
- Year built:1994
- Listing Id #:21421007
- Added:70 day(s) ago
- Updated:August 14, 2025 at 09:41 PM
Rooms and interior
- Bedrooms:4
- Total bathrooms:5
- Full bathrooms:4
- Half bathrooms:1
- Living area:3,983 sq. ft.
Heating and cooling
- Cooling:Central
- Heating:Gas Heat
Structure and exterior
- Year built:1994
- Building area:3,983 sq. ft.
- Lot area:0.4 Acres
Schools
- High school:OAK MOUNTAIN
- Middle school:OAK MOUNTAIN
- Elementary school:INVERNESS
Utilities
- Water:Public Water
- Sewer:Sewer Connected
Finances and disclosures
- Price:$659,900
- Price per sq. ft.:$165.68
New listings near 1645 WINGFIELD DRIVE
- New
 $169,900Active3 beds 2 baths1,334 sq. ft.
$169,900Active3 beds 2 baths1,334 sq. ft.2276 4TH PLACE CIRCLE NE, Birmingham, AL 35215
MLS# 21428230Listed by: ARC REALTY VESTAVIA - New
 $239,900Active3 beds 2 baths2,221 sq. ft.
$239,900Active3 beds 2 baths2,221 sq. ft.1504 HIDDEN LAKE DRIVE, Birmingham, AL 35235
MLS# 21428215Listed by: EXP REALTY, LLC CENTRAL - New
 $145,000Active3 beds 2 baths1,718 sq. ft.
$145,000Active3 beds 2 baths1,718 sq. ft.860 MARION LANE, Birmingham, AL 35235
MLS# 21428211Listed by: BUTLER REALTY, LLC - New
 $124,900Active3 beds 2 baths1,166 sq. ft.
$124,900Active3 beds 2 baths1,166 sq. ft.794 MARY VANN LANE, Birmingham, AL 35215
MLS# 21428212Listed by: EXP REALTY, LLC CENTRAL - New
 $130,000Active-- beds -- baths
$130,000Active-- beds -- baths4725 13TH AVENUE N, Birmingham, AL 35212
MLS# 21428198Listed by: BHAM REALTY, LLC - New
 $225,000Active3 beds 2 baths1,713 sq. ft.
$225,000Active3 beds 2 baths1,713 sq. ft.1978 WESTRIDGE DRIVE, Birmingham, AL 35235
MLS# 21428199Listed by: KELLER WILLIAMS HOMEWOOD - New
 $108,500Active-- beds -- baths
$108,500Active-- beds -- baths2504 26TH STREET ENSLEY, Birmingham, AL 35218
MLS# 21428201Listed by: BHAM REALTY, LLC - New
 $85,000Active3 beds 1 baths1,066 sq. ft.
$85,000Active3 beds 1 baths1,066 sq. ft.6144 COURT M, Birmingham, AL 35228
MLS# 21428202Listed by: KELLER WILLIAMS HOMEWOOD - New
 $275,000Active4 beds 3 baths2,396 sq. ft.
$275,000Active4 beds 3 baths2,396 sq. ft.2217 PENTLAND DRIVE, Birmingham, AL 35235
MLS# 21428194Listed by: EXP REALTY, LLC CENTRAL - New
 $189,900Active3 beds 2 baths1,561 sq. ft.
$189,900Active3 beds 2 baths1,561 sq. ft.7305 DIVISION AVENUE, Birmingham, AL 35206
MLS# 21428177Listed by: EXP REALTY, LLC CENTRAL
