1733 15TH AVENUE S, Birmingham, AL 35205
Local realty services provided by:ERA Byars Realty
Listed by:trish kren
Office:tinsley realty company
MLS#:21426145
Source:AL_BAMLS
Sorry, we are unable to map this address
Price summary
- Price:$524,999
About this home
Positioned among beautiful gardens is this amazing historic home boasting six bedrooms and three and a half baths including a second kitchen! Invite family and friends onto the large craftsman front porch with views of downtown and vulcan. Inside the large living and dining areas offer one of a kind craftsman details tall ceilings new windows beautiful hardwood floors second living area and an amazing stone fireplace.A wonderful updated kitchen offers stainless appliances beautiful wood cabinetry and large pantry and half bath on the main level. A stunning large oak craftsman staircase leads to five large bedrooms with spacious closets and two full updated baths.A finished basement is absolutely amazing offering a separate living space full kitchen bath large bedroom and laundry space and has its own private exterior entry. A beautiful yard offers so much privacy and off street parking. Combining historic details and true modern day conveniences make this so unique.Close to downtown!!.
Contact an agent
Home facts
- Year built:1905
- Listing ID #:21426145
- Added:69 day(s) ago
- Updated:October 02, 2025 at 06:16 AM
Rooms and interior
- Bedrooms:6
- Total bathrooms:4
- Full bathrooms:3
- Half bathrooms:1
Heating and cooling
- Cooling:Central, Electric
- Heating:Central, Dual Systems, Gas Heat
Structure and exterior
- Year built:1905
Schools
- High school:CARVER, G W
- Middle school:ARRINGTON
- Elementary school:GLEN IRIS
Utilities
- Water:Public Water
- Sewer:Sewer Connected
Finances and disclosures
- Price:$524,999
New listings near 1733 15TH AVENUE S
- New
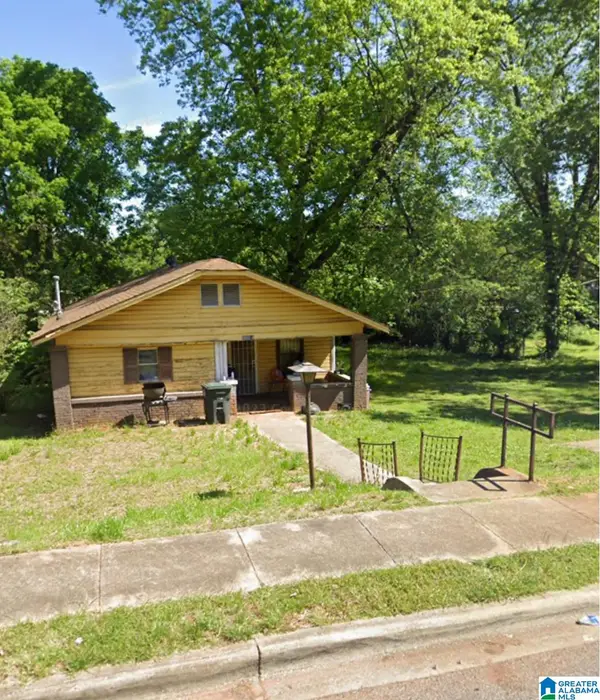 $45,000Active3 beds 1 baths1,120 sq. ft.
$45,000Active3 beds 1 baths1,120 sq. ft.3228 BEECH AVENUE SW, Birmingham, AL 35221
MLS# 21432935Listed by: KELLER WILLIAMS - New
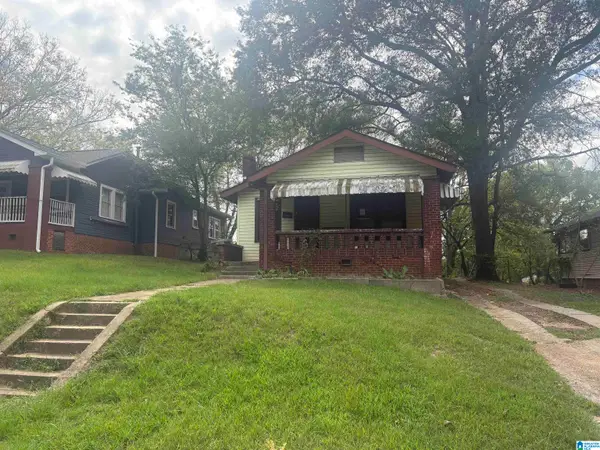 $39,900Active3 beds 1 baths2,064 sq. ft.
$39,900Active3 beds 1 baths2,064 sq. ft.1615 35TH AVENUE N, Birmingham, AL 35207
MLS# 21432883Listed by: VYLLA HOME - New
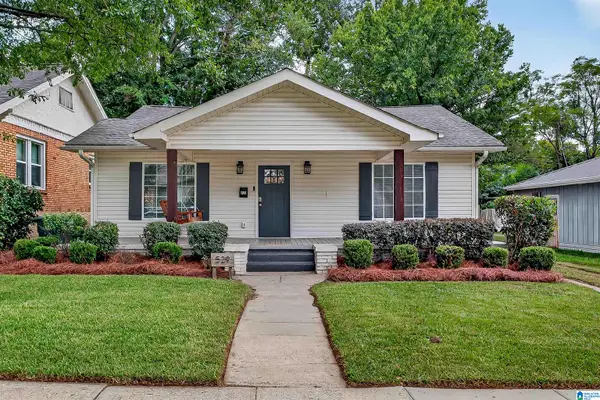 $339,000Active3 beds 2 baths1,544 sq. ft.
$339,000Active3 beds 2 baths1,544 sq. ft.529 10TH AVENUE S, Birmingham, AL 35205
MLS# 21432852Listed by: ARC REALTY - HOOVER - New
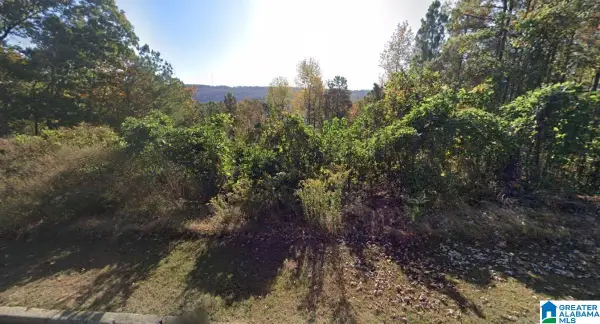 $24,900Active0.26 Acres
$24,900Active0.26 Acres4449 EAGLE POINT DRIVE, Birmingham, AL 35242
MLS# 21432853Listed by: FLATFEE.COM - New
 $285,000Active4 beds 3 baths2,988 sq. ft.
$285,000Active4 beds 3 baths2,988 sq. ft.633 CHESTNUT STREET, Birmingham, AL 35206
MLS# 21432839Listed by: KELLER WILLIAMS - New
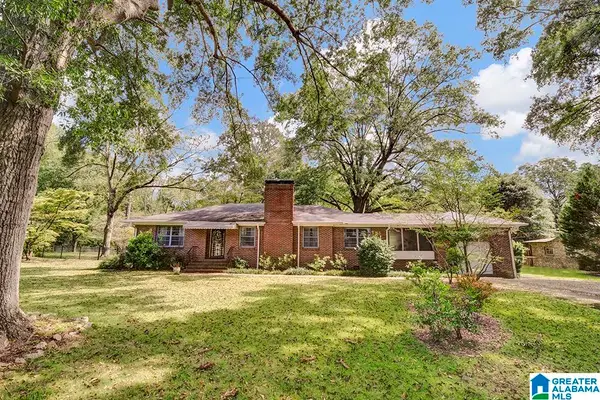 $574,900Active3 beds 2 baths3,018 sq. ft.
$574,900Active3 beds 2 baths3,018 sq. ft.633 HAGOOD STREET, Birmingham, AL 35213
MLS# 21432841Listed by: RE/MAX MARKETPLACE - New
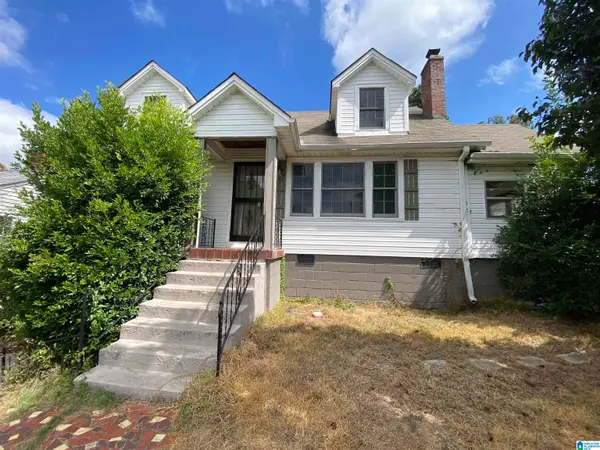 $199,000Active4 beds 2 baths1,634 sq. ft.
$199,000Active4 beds 2 baths1,634 sq. ft.901 7TH STREET W, Birmingham, AL 35204
MLS# 21432843Listed by: EXP REALTY, LLC CENTRAL - New
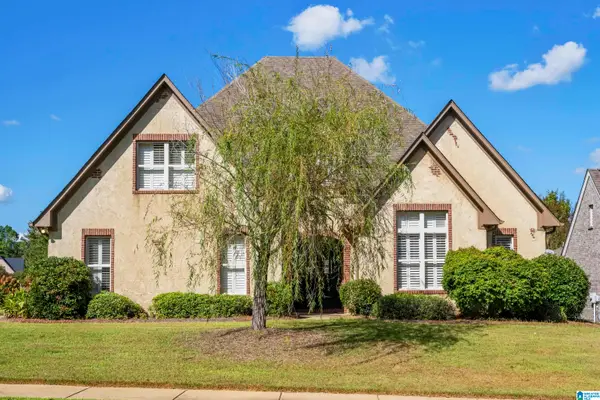 $520,000Active3 beds 3 baths2,929 sq. ft.
$520,000Active3 beds 3 baths2,929 sq. ft.1000 REGENT CROSSING, Birmingham, AL 35242
MLS# 21432822Listed by: KELLER WILLIAMS REALTY VESTAVIA - New
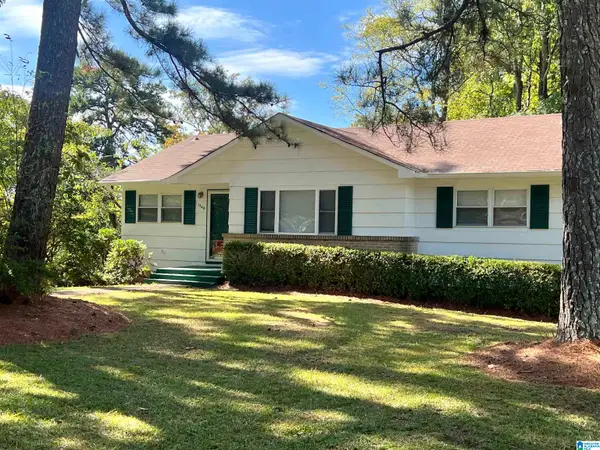 $160,000Active3 beds 2 baths1,224 sq. ft.
$160,000Active3 beds 2 baths1,224 sq. ft.1240 LYNN ACRES DRIVE, Birmingham, AL 35215
MLS# 21432838Listed by: KELLER WILLIAMS - New
 $184,500Active3 beds 1 baths1,914 sq. ft.
$184,500Active3 beds 1 baths1,914 sq. ft.905 IDLEWOOD CIRCLE, Birmingham, AL 35235
MLS# 21432800Listed by: KELLER WILLIAMS REALTY VESTAVIA
