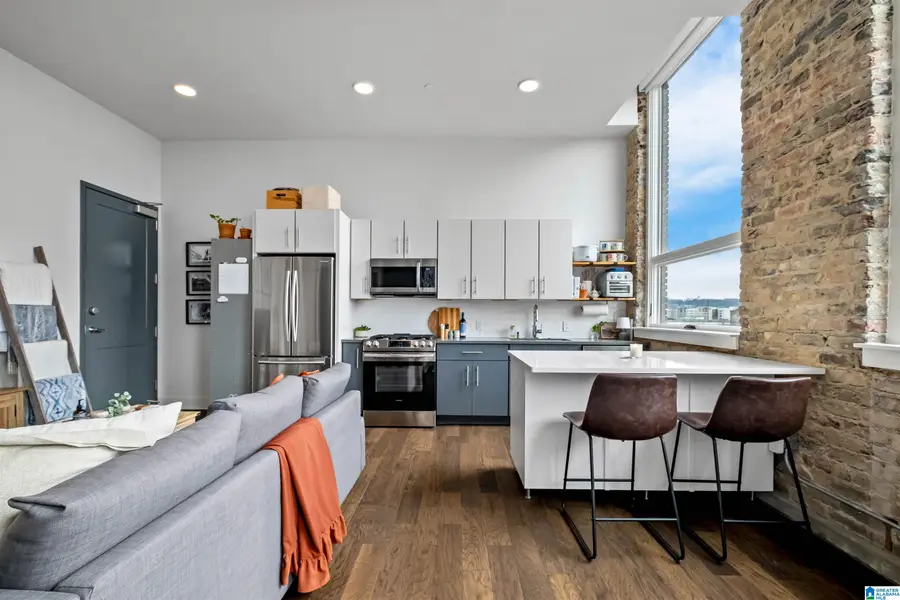1801 2ND AVENUE N, Birmingham, AL 35203
Local realty services provided by:ERA King Real Estate Company, Inc.



Listed by:lynlee hughes
Office:arc realty mountain brook
MLS#:21412390
Source:AL_BAMLS
Price summary
- Price:$249,900
- Price per sq. ft.:$458.53
- Monthly HOA dues:$161
About this home
Experience urban living at its finest in this stunning top-floor studio at New Ideal Lofts in downtown Birmingham. This light-filled unit boasts huge windows overlooking 18th Street, bringing in abundant natural light and highlighting the exposed brick and high ceilings with beams for a true industrial-chic aesthetic. The thoughtfully designed layout maximizes storage, offering great closet space for a studio. The modern kitchen features stainless steel appliances, gas cooking, and a spacious kitchen island, perfect for entertaining or everyday living. Hardwood floors flow throughout the open-concept space, complementing the loft's stylish and sophisticated design. For added convenience, an optional off-street parking spot is available just up the block for a monthly fee. Located in the heart of downtown, you're steps away from Birmingham’s best restaurants, shops, and entertainment. Don't miss the chance to own this top-floor gem in one of Birmingham's most sought-after buildings!
Contact an agent
Home facts
- Year built:2020
- Listing Id #:21412390
- Added:153 day(s) ago
- Updated:August 15, 2025 at 01:45 AM
Rooms and interior
- Bedrooms:1
- Total bathrooms:1
- Full bathrooms:1
- Living area:545 sq. ft.
Heating and cooling
- Cooling:Central
- Heating:Central, Gas Heat
Structure and exterior
- Year built:2020
- Building area:545 sq. ft.
Schools
- High school:CARVER
- Middle school:WHATLEY
- Elementary school:WHATLEY
Utilities
- Water:Public Water
- Sewer:Sewer Connected
Finances and disclosures
- Price:$249,900
- Price per sq. ft.:$458.53
New listings near 1801 2ND AVENUE N
- New
 $169,900Active3 beds 2 baths1,334 sq. ft.
$169,900Active3 beds 2 baths1,334 sq. ft.2276 4TH PLACE CIRCLE NE, Birmingham, AL 35215
MLS# 21428230Listed by: ARC REALTY VESTAVIA - New
 $239,900Active3 beds 2 baths2,221 sq. ft.
$239,900Active3 beds 2 baths2,221 sq. ft.1504 HIDDEN LAKE DRIVE, Birmingham, AL 35235
MLS# 21428215Listed by: EXP REALTY, LLC CENTRAL - New
 $145,000Active3 beds 2 baths1,718 sq. ft.
$145,000Active3 beds 2 baths1,718 sq. ft.860 MARION LANE, Birmingham, AL 35235
MLS# 21428211Listed by: BUTLER REALTY, LLC - New
 $124,900Active3 beds 2 baths1,166 sq. ft.
$124,900Active3 beds 2 baths1,166 sq. ft.794 MARY VANN LANE, Birmingham, AL 35215
MLS# 21428212Listed by: EXP REALTY, LLC CENTRAL - New
 $130,000Active-- beds -- baths
$130,000Active-- beds -- baths4725 13TH AVENUE N, Birmingham, AL 35212
MLS# 21428198Listed by: BHAM REALTY, LLC - New
 $225,000Active3 beds 2 baths1,713 sq. ft.
$225,000Active3 beds 2 baths1,713 sq. ft.1978 WESTRIDGE DRIVE, Birmingham, AL 35235
MLS# 21428199Listed by: KELLER WILLIAMS HOMEWOOD - New
 $108,500Active-- beds -- baths
$108,500Active-- beds -- baths2504 26TH STREET ENSLEY, Birmingham, AL 35218
MLS# 21428201Listed by: BHAM REALTY, LLC - New
 $85,000Active3 beds 1 baths1,066 sq. ft.
$85,000Active3 beds 1 baths1,066 sq. ft.6144 COURT M, Birmingham, AL 35228
MLS# 21428202Listed by: KELLER WILLIAMS HOMEWOOD - New
 $275,000Active4 beds 3 baths2,396 sq. ft.
$275,000Active4 beds 3 baths2,396 sq. ft.2217 PENTLAND DRIVE, Birmingham, AL 35235
MLS# 21428194Listed by: EXP REALTY, LLC CENTRAL - New
 $189,900Active3 beds 2 baths1,561 sq. ft.
$189,900Active3 beds 2 baths1,561 sq. ft.7305 DIVISION AVENUE, Birmingham, AL 35206
MLS# 21428177Listed by: EXP REALTY, LLC CENTRAL
