1914 N 3RD AVENUE, Birmingham, AL 35203
Local realty services provided by:ERA King Real Estate Company, Inc.
Listed by: lynlee hughes
Office: arc realty mountain brook
MLS#:21408136
Source:AL_BAMLS
Price summary
- Price:$395,000
- Price per sq. ft.:$273.55
- Monthly HOA dues:$742
About this home
Seller will pay 1 year of buyers HOA fees !! Experience the best of downtown living in this beautifully updated 2 BR/ 2bath condo in the historic Burger Phillips Building. With huge windows overlooking 3rd Avenue North, this condo brings in tons of natural light, offering breathtaking city views and a bright, airy atmosphere.The thoughtfully designed floor plan provides spacious living areas, bedrooms, and perfect for both relaxation and entertaining. The updated kitchen boasts modern finishes, sleek cabinetry, newer appliances, and HUGE pantry making meal prep a delight. Both bathrooms have been tastefully renovated with contemporary fixtures and stylish tile work, ensuring comfort and sophistication. Enjoy access to the common area courtyard, a serene retreat in the heart of the city. With its prime location, this condo is just steps away from top restaurants, entertainment, and everything downtown Birmingham has to offer. **Seller financing available!*
Contact an agent
Home facts
- Year built:1937
- Listing ID #:21408136
- Added:374 day(s) ago
- Updated:February 12, 2026 at 04:42 AM
Rooms and interior
- Bedrooms:2
- Total bathrooms:2
- Full bathrooms:2
- Living area:1,444 sq. ft.
Heating and cooling
- Cooling:Central
- Heating:Central
Structure and exterior
- Year built:1937
- Building area:1,444 sq. ft.
Schools
- High school:CARVER, G W
- Middle school:WHATLEY
- Elementary school:WHATLEY
Utilities
- Water:Public Water
- Sewer:Sewer Connected
Finances and disclosures
- Price:$395,000
- Price per sq. ft.:$273.55
New listings near 1914 N 3RD AVENUE
- Open Sun, 2 to 4pmNew
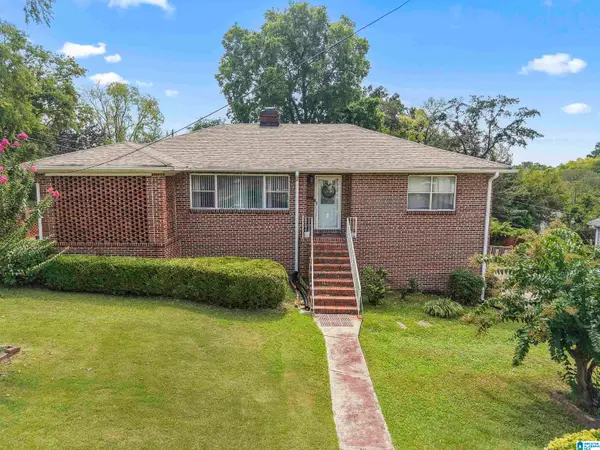 $175,000Active3 beds 3 baths1,542 sq. ft.
$175,000Active3 beds 3 baths1,542 sq. ft.1743 32ND STREET, Birmingham, AL 35208
MLS# 21443340Listed by: KELLER WILLIAMS REALTY VESTAVIA - New
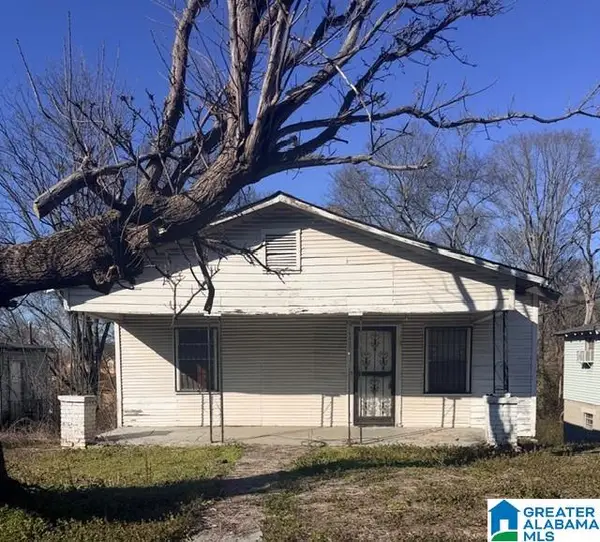 $30,000Active2 beds 1 baths1,848 sq. ft.
$30,000Active2 beds 1 baths1,848 sq. ft.4008 WILLARD AVENUE SW, Birmingham, AL 35221
MLS# 21443351Listed by: REALTYSOUTH-OTM-ACTON RD - New
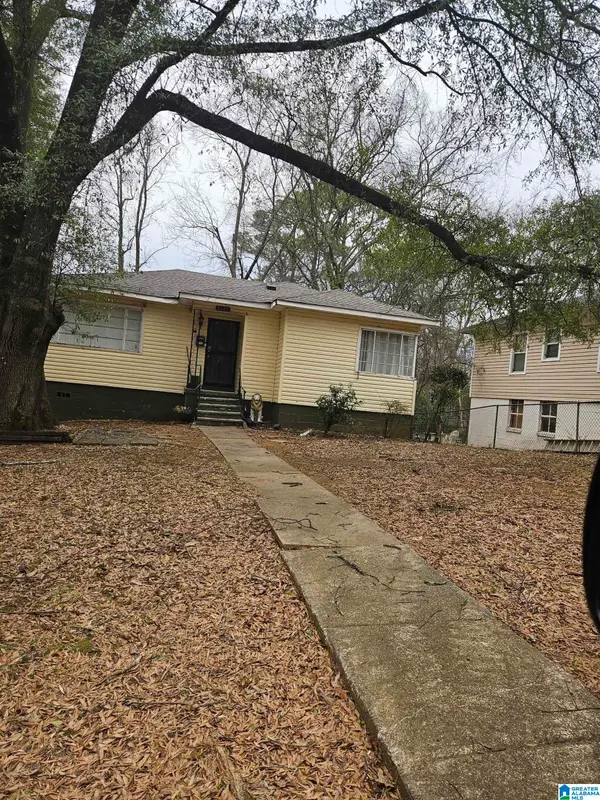 $92,000Active3 beds 2 baths1,031 sq. ft.
$92,000Active3 beds 2 baths1,031 sq. ft.3029 21ST STREET ENSLEY, Birmingham, AL 35208
MLS# 21442631Listed by: EXP REALTY, LLC CENTRAL - New
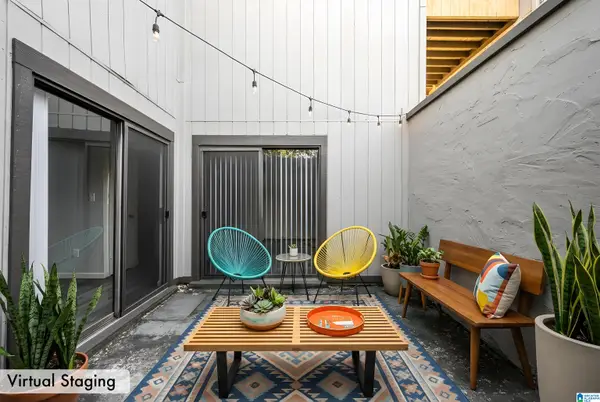 $135,000Active1 beds 1 baths640 sq. ft.
$135,000Active1 beds 1 baths640 sq. ft.3350 ALTAMONT ROAD, Birmingham, AL 35205
MLS# 21443259Listed by: LAH SOTHEBY'S INTERNATIONAL REALTY MOUNTAIN BROOK - New
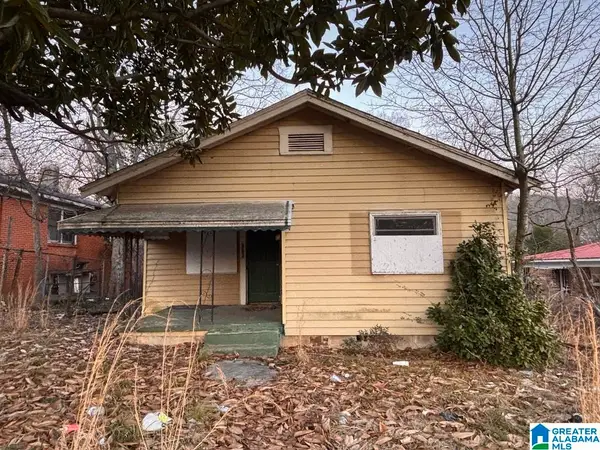 $39,900Active2 beds 1 baths916 sq. ft.
$39,900Active2 beds 1 baths916 sq. ft.7325 NAPLES AVENUE, Birmingham, AL 35206
MLS# 21443267Listed by: KELLER WILLIAMS HOMEWOOD - New
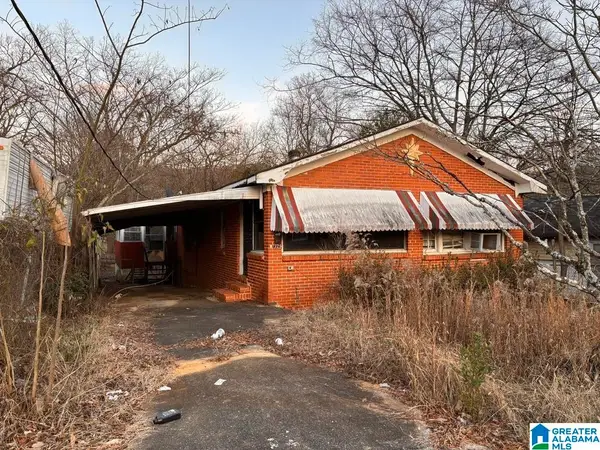 $39,900Active3 beds 1 baths1,445 sq. ft.
$39,900Active3 beds 1 baths1,445 sq. ft.7329 NAPLES AVENUE, Birmingham, AL 35206
MLS# 21443272Listed by: KELLER WILLIAMS HOMEWOOD - New
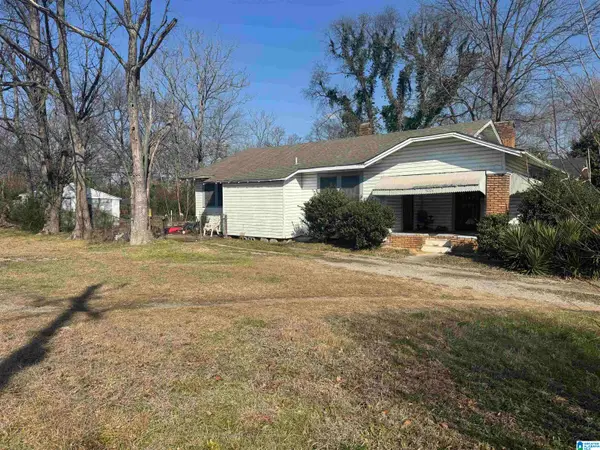 $100,000Active3 beds 1 baths1,437 sq. ft.
$100,000Active3 beds 1 baths1,437 sq. ft.5004 9TH AVENUE N, Birmingham, AL 35212
MLS# 21443232Listed by: KELLER WILLIAMS METRO SOUTH - New
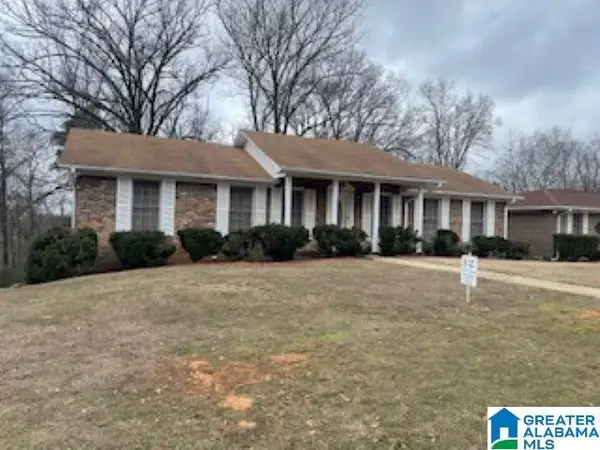 $250,000Active3 beds 3 baths2,393 sq. ft.
$250,000Active3 beds 3 baths2,393 sq. ft.836 ROCKINGHAM ROAD, Birmingham, AL 35235
MLS# 21443246Listed by: MILESTONE REALTY - New
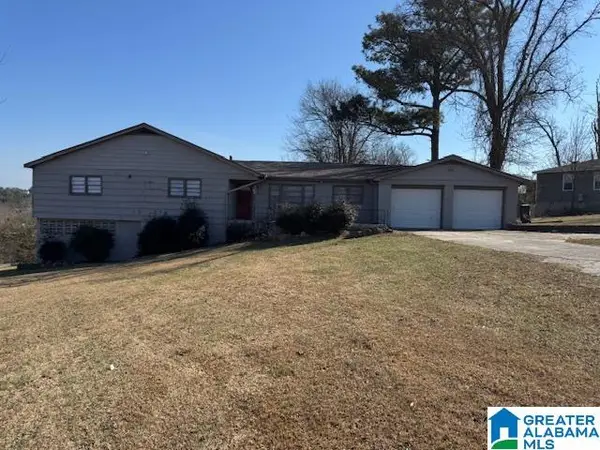 $134,900Active4 beds 2 baths1,724 sq. ft.
$134,900Active4 beds 2 baths1,724 sq. ft.901 29TH AVENUE NE, Birmingham, AL 35215
MLS# 21443229Listed by: DECAS GROUP, INC. - New
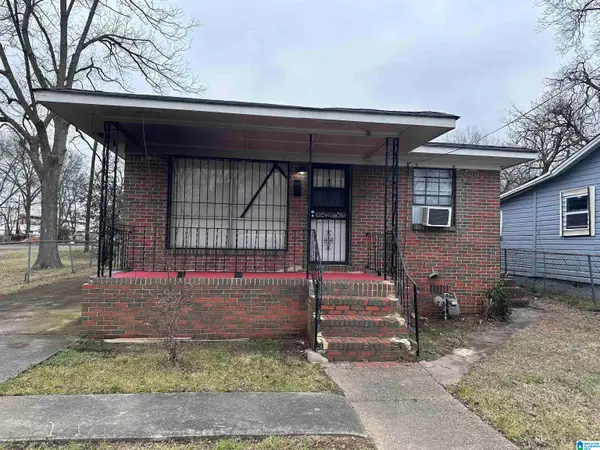 $69,999Active3 beds 1 baths925 sq. ft.
$69,999Active3 beds 1 baths925 sq. ft.917 COURT T, Birmingham, AL 35214
MLS# 21443221Listed by: DREAMTREE REALTY

