2020 5TH AVENUE S, Birmingham, AL 35233
Local realty services provided by:ERA Byars Realty
Listed by: crystal shurett
Office: keller williams realty vestavia
MLS#:21424262
Source:AL_BAMLS
Price summary
- Price:$295,000
- Price per sq. ft.:$184.38
About this home
Welcome to this rare ground floor townhome style condo directly across from the Kirklin Clinic! This unit is the BEST VALUE at Bristol! This 3BR, 2.5 BA home is the largest Bristol unit & has 9+ ft ceilings. The 1st floor is totally open; the kitchen overlooks the dining room & living area w/ vaulted ceiling; primary suite is spacious and has a walk in closet. Upstairs has a loft, 2 bedrooms, and full bath. This division of space is GREAT for privacy. You get TWO parking spaces & unit storage, so you'll never have to worry about parking downtown again. Amenities include a large community pool, zen garden w/ gas grills and fitness center. This truly has one of the best locations in Birmingham; it's walkable to UAB & hospitals, award winning Railroad Park/Regions Field, Publix, local restaurants, bars & breweries! HOA covers water/sewer/cable/garbage/pool/security & more so you only have to pay for electricity & internet. Wired for ethernet.
Contact an agent
Home facts
- Year built:2007
- Listing ID #:21424262
- Added:174 day(s) ago
- Updated:December 30, 2025 at 04:40 AM
Rooms and interior
- Bedrooms:3
- Total bathrooms:3
- Full bathrooms:2
- Half bathrooms:1
- Living area:1,600 sq. ft.
Heating and cooling
- Cooling:Central, Electric
- Heating:Central, Electric
Structure and exterior
- Year built:2007
- Building area:1,600 sq. ft.
Schools
- High school:CARVER, G W
- Middle school:WHATLEY
- Elementary school:WHATLEY
Utilities
- Water:Public Water
- Sewer:Sewer Connected
Finances and disclosures
- Price:$295,000
- Price per sq. ft.:$184.38
New listings near 2020 5TH AVENUE S
- New
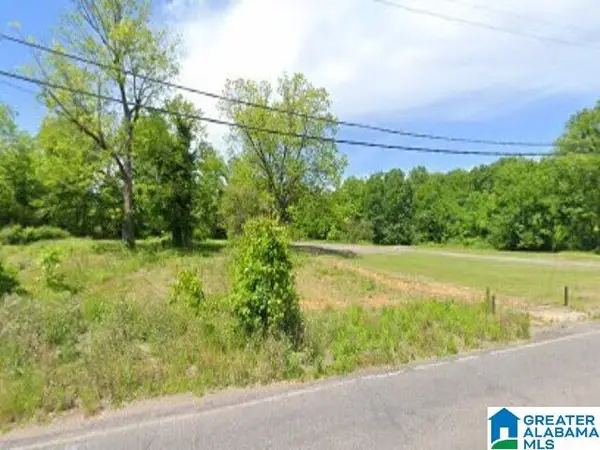 $20,000Active0.13 Acres
$20,000Active0.13 Acres5418 CAIRO AVENUE, Birmingham, AL 35228
MLS# 21439558Listed by: BEYCOME BROKERAGE REALTY - New
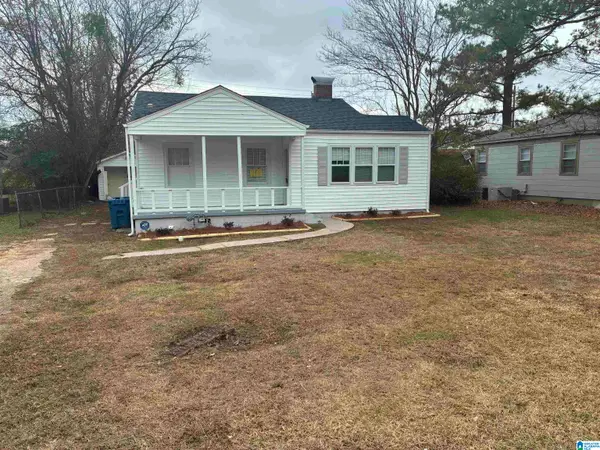 $59,900Active2 beds 1 baths817 sq. ft.
$59,900Active2 beds 1 baths817 sq. ft.154 WOODWARD ROAD, Birmingham, AL 35228
MLS# 21439559Listed by: EDDLEMAN REALTY LLC 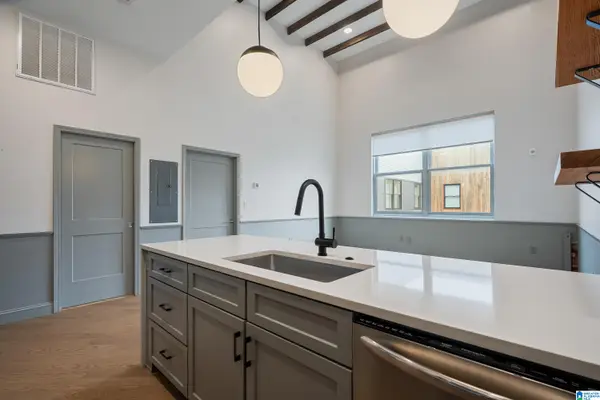 $279,000Active1 beds 1 baths624 sq. ft.
$279,000Active1 beds 1 baths624 sq. ft.2212 MORRIS AVENUE, Birmingham, AL 35203
MLS# 21435879Listed by: REALTYSOUTH-OTM-ACTON RD- New
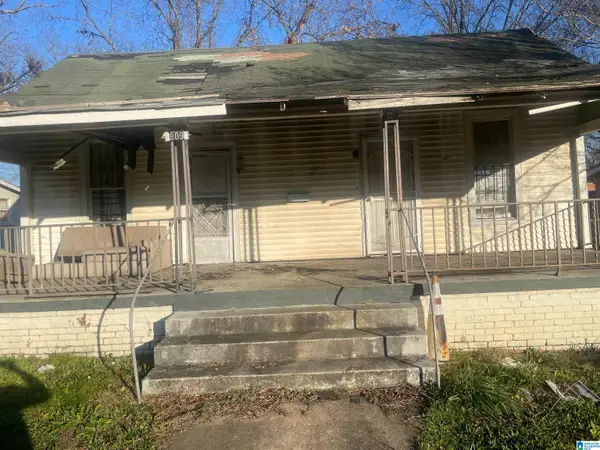 $35,000Active3 beds 1 baths1,396 sq. ft.
$35,000Active3 beds 1 baths1,396 sq. ft.809 CAMBRIDGE STREET, Birmingham, AL 35224
MLS# 21439537Listed by: SELL YOUR HOME SERVICES - New
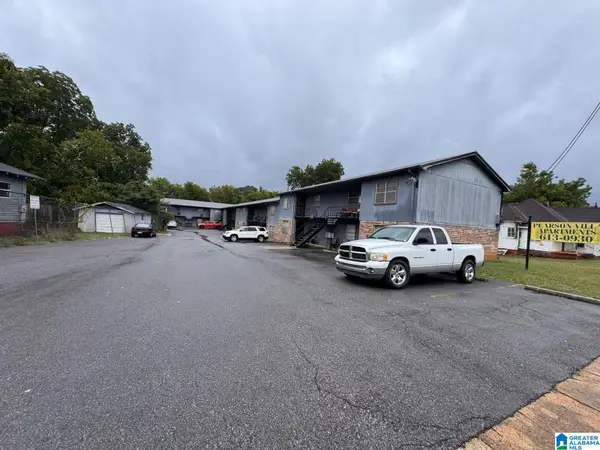 $1,375,000Active-- beds -- baths
$1,375,000Active-- beds -- baths1469 PEARSON AVENUE SW, Birmingham, AL 35211
MLS# 21439511Listed by: EXP REALTY LLC - New
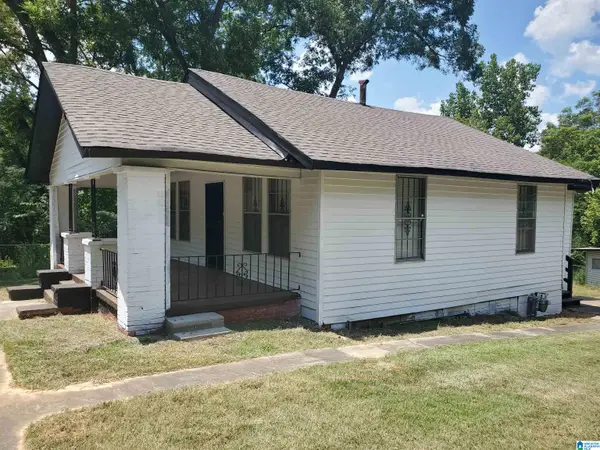 $135,000Active3 beds 1 baths986 sq. ft.
$135,000Active3 beds 1 baths986 sq. ft.320 MACON STREET, Birmingham, AL 35214
MLS# 21439520Listed by: HIGH POINT REALTY LLC - New
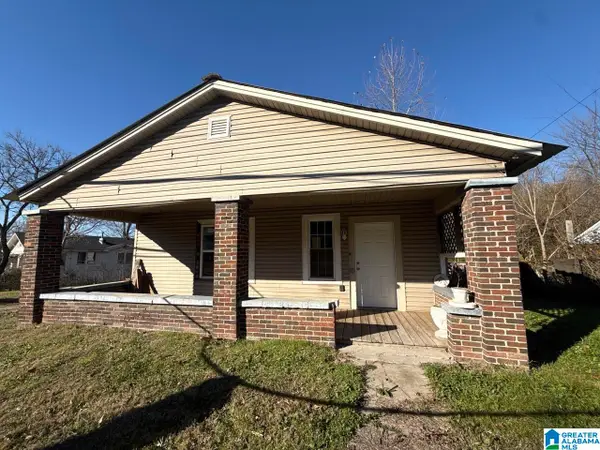 $48,000Active3 beds 1 baths1,120 sq. ft.
$48,000Active3 beds 1 baths1,120 sq. ft.4916 LEWISBURG ROAD, Birmingham, AL 35207
MLS# 21439493Listed by: EXP REALTY, LLC CENTRAL - New
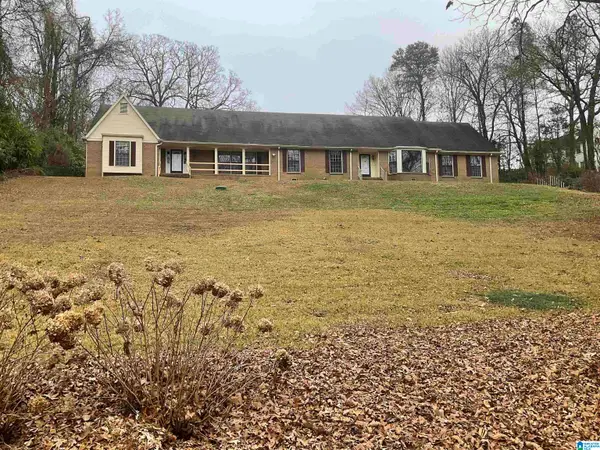 $262,500Active6 beds 6 baths8,405 sq. ft.
$262,500Active6 beds 6 baths8,405 sq. ft.449 SOMERSET DRIVE, Birmingham, AL 35206
MLS# 21439460Listed by: MIGHTY REALTY INC - New
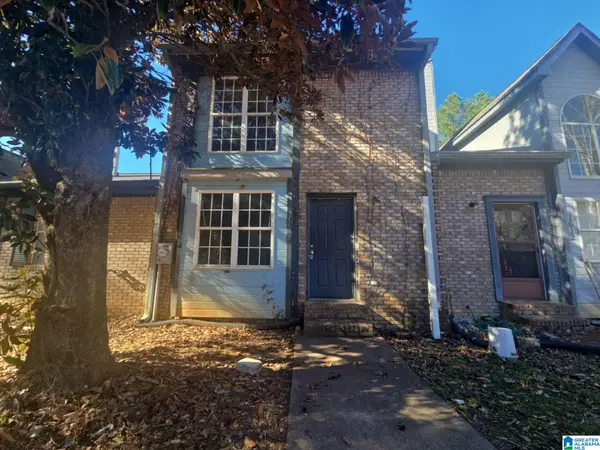 $79,900Active2 beds 2 baths1,452 sq. ft.
$79,900Active2 beds 2 baths1,452 sq. ft.1608 PARK TERRACE, Birmingham, AL 35215
MLS# 21439461Listed by: ALABAMA REALTY SERVICING INC - New
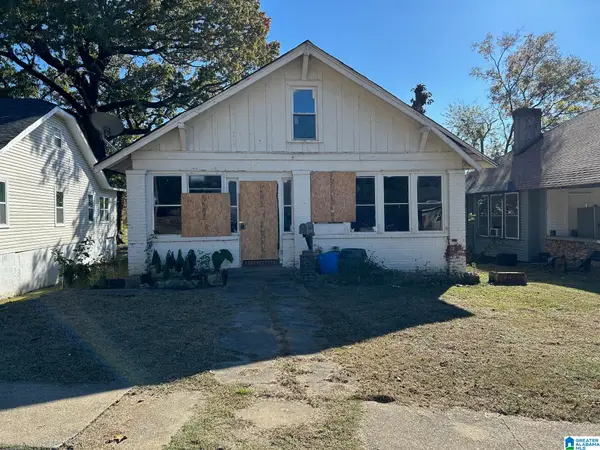 $49,000Active3 beds 1 baths1,703 sq. ft.
$49,000Active3 beds 1 baths1,703 sq. ft.4037 43RD AVENUE N, Birmingham, AL 35217
MLS# 21439462Listed by: JMA REALTY
