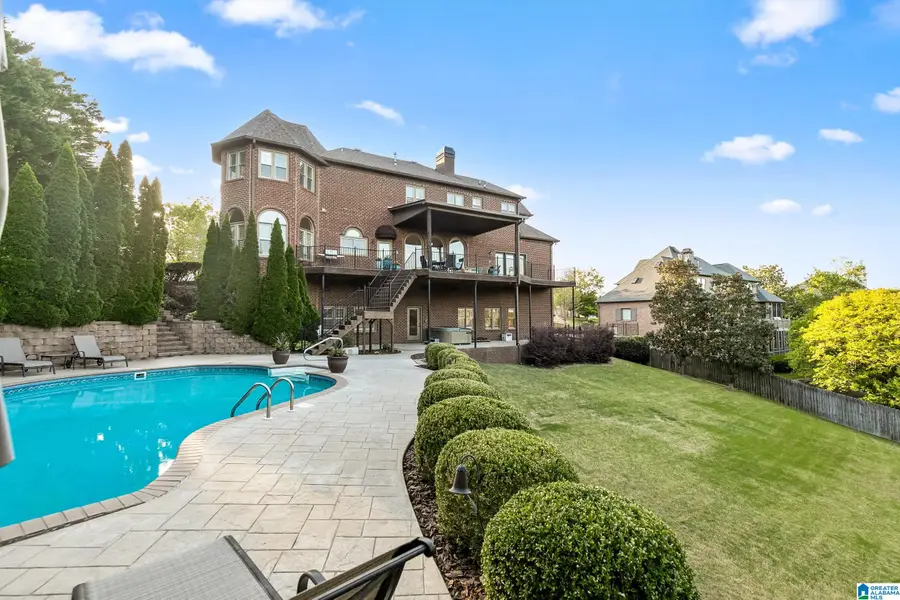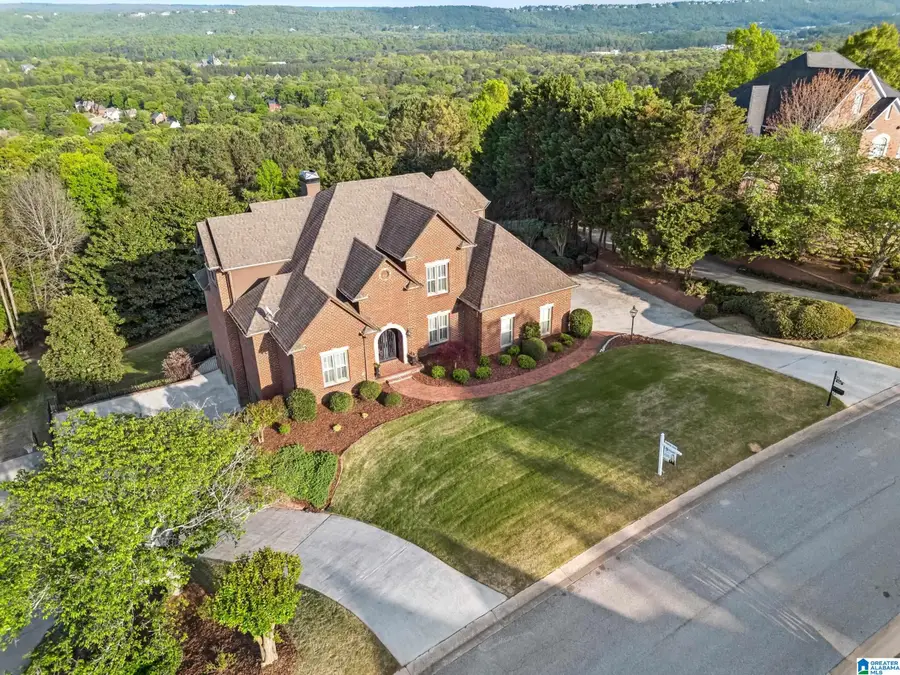2080 BROOK HIGHLAND RIDGE, Birmingham, AL 35242
Local realty services provided by:ERA Waldrop Real Estate



Listed by:lisa perry
Office:keller williams realty vestavia
MLS#:21415990
Source:AL_BAMLS
Price summary
- Price:$1,199,000
- Price per sq. ft.:$193.01
About this home
STUNNING brick home in Brook Highland offering generous space, elegant design & resort style amenities! With garages on both main & basement levels, 1 being taller for larger vehicles, this home offers flexibility & storage. Grand double iron doors open to an office, formal dining, & family room w/a wall of windows, built-ins & gas fireplace. Gorgeous kitchen w/an abundance of white cabinetry, island, GAS cooktop, DOUBLE ovens & a generous breakfast area. Step out to a covered deck overlooking the backyard OASIS w/saltwater pool, diving board, slide & large yard! Main-level primary suite w/deck access, dual closets & spa-like UPDATED bath w/separate vanities, soaker tub & walk-in smart shower. Upstairs has a VIEW of the mountains featuring 2 en-suites + 2 spacious BR's, 1 w/sitting area & J&J bath. Finished daylight basement offers den, rec room, media room w/kitchenette/wet bar, & full bath—could be an ideal in-law suite! BRAND NEW ROOF!! Exceptional opportunity to live on the ridge!
Contact an agent
Home facts
- Year built:1996
- Listing Id #:21415990
- Added:121 day(s) ago
- Updated:August 15, 2025 at 01:45 AM
Rooms and interior
- Bedrooms:5
- Total bathrooms:6
- Full bathrooms:5
- Half bathrooms:1
- Living area:6,212 sq. ft.
Heating and cooling
- Cooling:Central, Dual Systems, Electric, Zoned
- Heating:Central, Dual Systems, Gas Heat
Structure and exterior
- Year built:1996
- Building area:6,212 sq. ft.
- Lot area:0.69 Acres
Schools
- High school:OAK MOUNTAIN
- Middle school:OAK MOUNTAIN
- Elementary school:INVERNESS
Utilities
- Water:Public Water
- Sewer:Sewer Connected
Finances and disclosures
- Price:$1,199,000
- Price per sq. ft.:$193.01
New listings near 2080 BROOK HIGHLAND RIDGE
- New
 $169,900Active3 beds 2 baths1,334 sq. ft.
$169,900Active3 beds 2 baths1,334 sq. ft.2276 4TH PLACE CIRCLE NE, Birmingham, AL 35215
MLS# 21428230Listed by: ARC REALTY VESTAVIA - New
 $239,900Active3 beds 2 baths2,221 sq. ft.
$239,900Active3 beds 2 baths2,221 sq. ft.1504 HIDDEN LAKE DRIVE, Birmingham, AL 35235
MLS# 21428215Listed by: EXP REALTY, LLC CENTRAL - New
 $145,000Active3 beds 2 baths1,718 sq. ft.
$145,000Active3 beds 2 baths1,718 sq. ft.860 MARION LANE, Birmingham, AL 35235
MLS# 21428211Listed by: BUTLER REALTY, LLC - New
 $124,900Active3 beds 2 baths1,166 sq. ft.
$124,900Active3 beds 2 baths1,166 sq. ft.794 MARY VANN LANE, Birmingham, AL 35215
MLS# 21428212Listed by: EXP REALTY, LLC CENTRAL - New
 $130,000Active-- beds -- baths
$130,000Active-- beds -- baths4725 13TH AVENUE N, Birmingham, AL 35212
MLS# 21428198Listed by: BHAM REALTY, LLC - New
 $225,000Active3 beds 2 baths1,713 sq. ft.
$225,000Active3 beds 2 baths1,713 sq. ft.1978 WESTRIDGE DRIVE, Birmingham, AL 35235
MLS# 21428199Listed by: KELLER WILLIAMS HOMEWOOD - New
 $108,500Active-- beds -- baths
$108,500Active-- beds -- baths2504 26TH STREET ENSLEY, Birmingham, AL 35218
MLS# 21428201Listed by: BHAM REALTY, LLC - New
 $85,000Active3 beds 1 baths1,066 sq. ft.
$85,000Active3 beds 1 baths1,066 sq. ft.6144 COURT M, Birmingham, AL 35228
MLS# 21428202Listed by: KELLER WILLIAMS HOMEWOOD - New
 $275,000Active4 beds 3 baths2,396 sq. ft.
$275,000Active4 beds 3 baths2,396 sq. ft.2217 PENTLAND DRIVE, Birmingham, AL 35235
MLS# 21428194Listed by: EXP REALTY, LLC CENTRAL - New
 $189,900Active3 beds 2 baths1,561 sq. ft.
$189,900Active3 beds 2 baths1,561 sq. ft.7305 DIVISION AVENUE, Birmingham, AL 35206
MLS# 21428177Listed by: EXP REALTY, LLC CENTRAL
