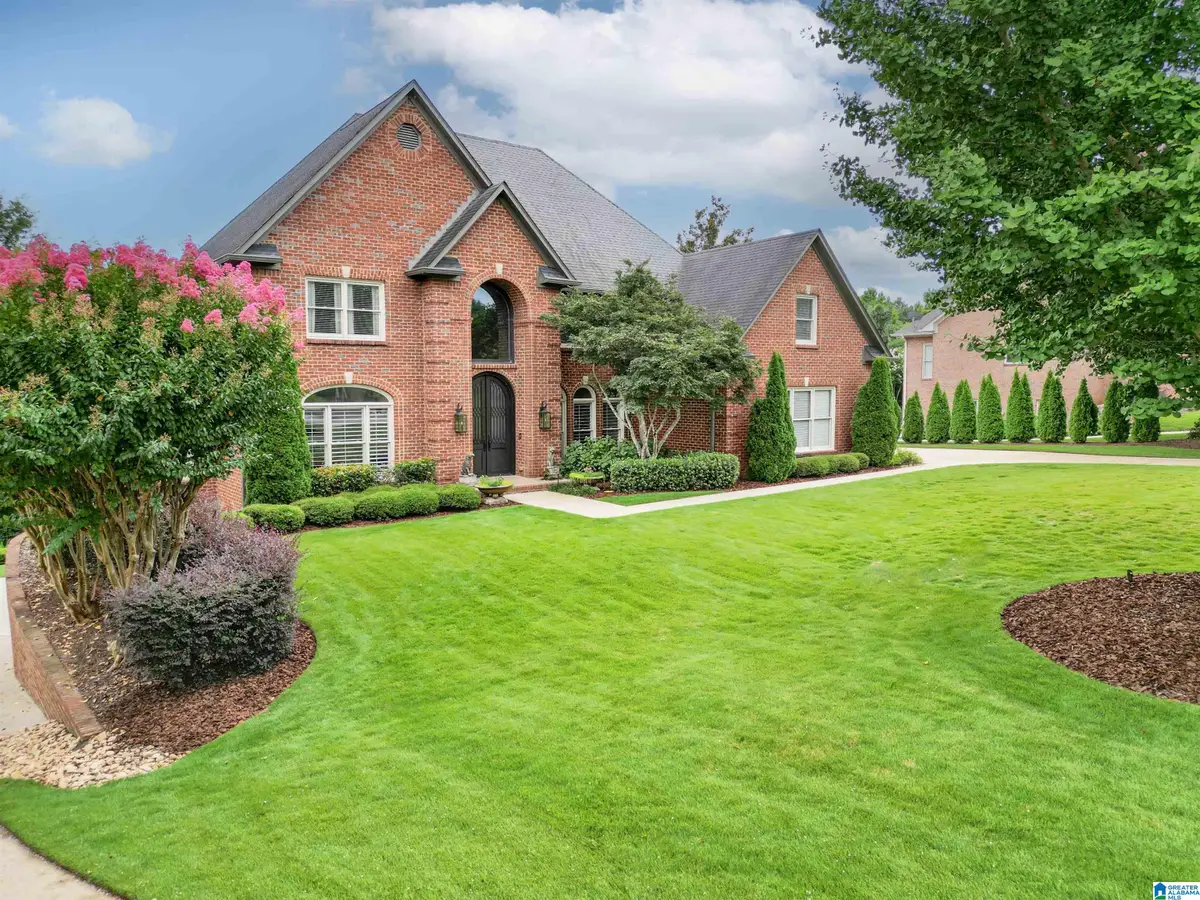2096 BROOK HIGHLAND RIDGE, Birmingham, AL 35242
Local realty services provided by:ERA Waldrop Real Estate



Listed by:pam grant
Office:arc realty 280
MLS#:21428156
Source:AL_BAMLS
Price summary
- Price:$1,175,000
- Price per sq. ft.:$202.41
About this home
2096 BROOK HIGHLAND RIDGE AWAITS YOU! FABULOUS OPEN PLAN WITH A LOT OF WONDERFUL FEATURES! WELL MAINTAINED AND BEAUTIFULLY APPOINTED. Main level living offers owners suite, office, great room, dining room, laundry, half bath, cooks kitchen w/ss appliances updated 2014, stone counters and a lot of natural light. Fabulous screened porch and open deck (new 2025). Second level offers 3 ensuite bedrooms plus a bonus room. The daylight basement offers a full bath, den, bonus and flex room. Ample storage space in addition to a spacious garage. Smart Garage Doors-Main Level Garage, Smart landscape lighting 2024, Roof 2010, Hot Water Heaters 2021,whole house hot water circulation pump 2024. HVAC units M/L new 2022 and upstairs unit 2017. additional updates too many to list....you must take a tour! EXCEPTIONAL LANDSCAPE AND SEASONAL VIEWS THAT WON'T DISSAPOINT. ZONED FOR INVERNESS ELEM /OAK MOUNTAIN SCHOOLS. BROOK HIGHLAND SWIM & TENNIS MEMBERSHIPS ARE AVAILABLE.
Contact an agent
Home facts
- Year built:1996
- Listing Id #:21428156
- Added:1 day(s) ago
- Updated:August 15, 2025 at 01:45 AM
Rooms and interior
- Bedrooms:4
- Total bathrooms:6
- Full bathrooms:5
- Half bathrooms:1
- Living area:5,805 sq. ft.
Heating and cooling
- Cooling:3+ Systems, Central, Electric
- Heating:3+ Systems, Central, Forced Air, Gas Heat
Structure and exterior
- Year built:1996
- Building area:5,805 sq. ft.
- Lot area:0.59 Acres
Schools
- High school:OAK MOUNTAIN
- Middle school:OAK MOUNTAIN
- Elementary school:INVERNESS
Utilities
- Water:Public Water
- Sewer:Sewer Connected
Finances and disclosures
- Price:$1,175,000
- Price per sq. ft.:$202.41
New listings near 2096 BROOK HIGHLAND RIDGE
- New
 $169,900Active3 beds 2 baths1,334 sq. ft.
$169,900Active3 beds 2 baths1,334 sq. ft.2276 4TH PLACE CIRCLE NE, Birmingham, AL 35215
MLS# 21428230Listed by: ARC REALTY VESTAVIA - New
 $239,900Active3 beds 2 baths2,221 sq. ft.
$239,900Active3 beds 2 baths2,221 sq. ft.1504 HIDDEN LAKE DRIVE, Birmingham, AL 35235
MLS# 21428215Listed by: EXP REALTY, LLC CENTRAL - New
 $145,000Active3 beds 2 baths1,718 sq. ft.
$145,000Active3 beds 2 baths1,718 sq. ft.860 MARION LANE, Birmingham, AL 35235
MLS# 21428211Listed by: BUTLER REALTY, LLC - New
 $124,900Active3 beds 2 baths1,166 sq. ft.
$124,900Active3 beds 2 baths1,166 sq. ft.794 MARY VANN LANE, Birmingham, AL 35215
MLS# 21428212Listed by: EXP REALTY, LLC CENTRAL - New
 $130,000Active-- beds -- baths
$130,000Active-- beds -- baths4725 13TH AVENUE N, Birmingham, AL 35212
MLS# 21428198Listed by: BHAM REALTY, LLC - New
 $225,000Active3 beds 2 baths1,713 sq. ft.
$225,000Active3 beds 2 baths1,713 sq. ft.1978 WESTRIDGE DRIVE, Birmingham, AL 35235
MLS# 21428199Listed by: KELLER WILLIAMS HOMEWOOD - New
 $108,500Active-- beds -- baths
$108,500Active-- beds -- baths2504 26TH STREET ENSLEY, Birmingham, AL 35218
MLS# 21428201Listed by: BHAM REALTY, LLC - New
 $85,000Active3 beds 1 baths1,066 sq. ft.
$85,000Active3 beds 1 baths1,066 sq. ft.6144 COURT M, Birmingham, AL 35228
MLS# 21428202Listed by: KELLER WILLIAMS HOMEWOOD - New
 $275,000Active4 beds 3 baths2,396 sq. ft.
$275,000Active4 beds 3 baths2,396 sq. ft.2217 PENTLAND DRIVE, Birmingham, AL 35235
MLS# 21428194Listed by: EXP REALTY, LLC CENTRAL - New
 $189,900Active3 beds 2 baths1,561 sq. ft.
$189,900Active3 beds 2 baths1,561 sq. ft.7305 DIVISION AVENUE, Birmingham, AL 35206
MLS# 21428177Listed by: EXP REALTY, LLC CENTRAL
