2119 1ST AVENUE N, Birmingham, AL 35203
Local realty services provided by:ERA Waldrop Real Estate
Listed by:lynlee hughes
Office:arc realty mountain brook
MLS#:21413288
Source:AL_BAMLS
Price summary
- Price:$585,999
- Price per sq. ft.:$276.68
- Monthly HOA dues:$406
About this home
Welcome to your perfect downtown sanctuary, located in the heart of the city’s most dynamic neighborhood. With cafés, restaurants, shops, and nightlife just steps away, this street-level condo offers true walkability and the ideal live-work lifestyle. Enjoy direct, no-stair access into a flexible space designed for modern living. The front room can function as an office, extra living area, or bedroom, offering endless possibilities. A full bathroom and private guest room add comfort and convenience for visitors! At the heart of the condo, a spacious open-concept kitchen, living, and dining area is perfect for hosting friends or unwinding after a day at work. The master suite feels like a private retreat, featuring a spa-like bathroom, and a large walk-in closet. There is plenty of storage available as well in this unit! To top it all off, residents have access to a stunning common-area rooftop and separate mailroom for convenience and panoramic views of the downtown skyline!
Contact an agent
Home facts
- Year built:1925
- Listing ID #:21413288
- Added:190 day(s) ago
- Updated:September 30, 2025 at 01:44 AM
Rooms and interior
- Bedrooms:2
- Total bathrooms:2
- Full bathrooms:2
- Living area:2,118 sq. ft.
Heating and cooling
- Cooling:Central
- Heating:Central
Structure and exterior
- Year built:1925
- Building area:2,118 sq. ft.
Schools
- High school:CARVER, G W
- Middle school:WHATLEY
- Elementary school:WHATLEY
Utilities
- Water:Public Water
- Sewer:Sewer Connected
Finances and disclosures
- Price:$585,999
- Price per sq. ft.:$276.68
New listings near 2119 1ST AVENUE N
- New
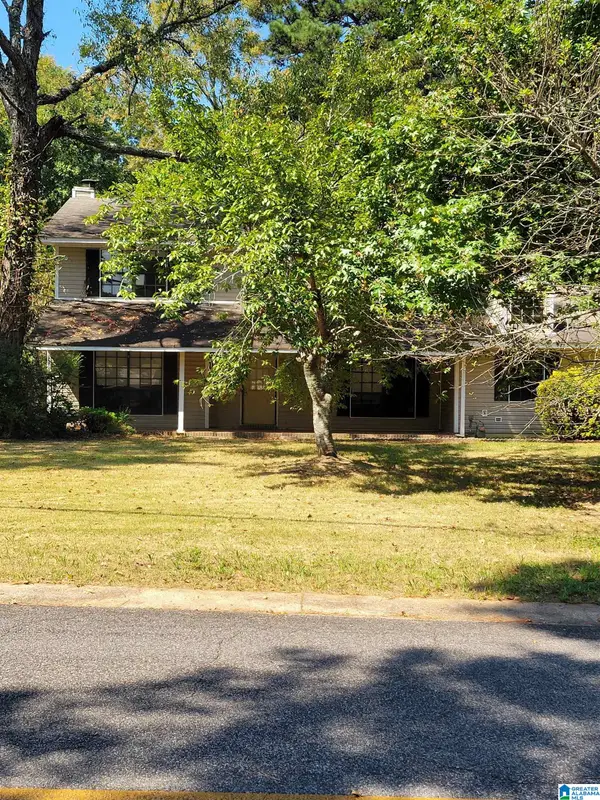 $190,000Active4 beds 3 baths1,986 sq. ft.
$190,000Active4 beds 3 baths1,986 sq. ft.1936 CARRAWAY STREET, Birmingham, AL 35235
MLS# 21432700Listed by: KELLY RIGHT REAL ESTATE OF ALA - New
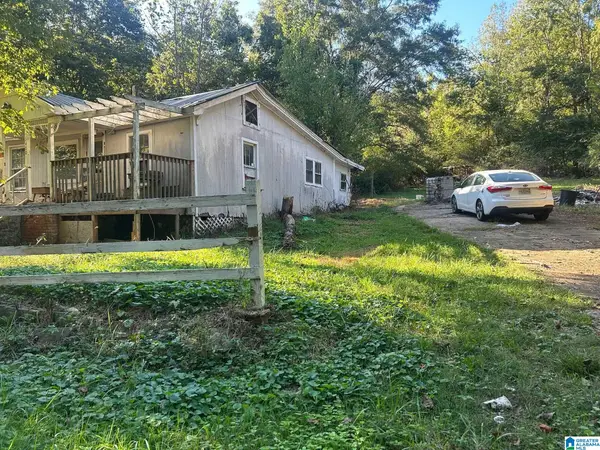 $69,900Active2 beds 1 baths1,009 sq. ft.
$69,900Active2 beds 1 baths1,009 sq. ft.3400 THOMAS LANE, Birmingham, AL 35215
MLS# 21432685Listed by: BEYCOME BROKERAGE REALTY - New
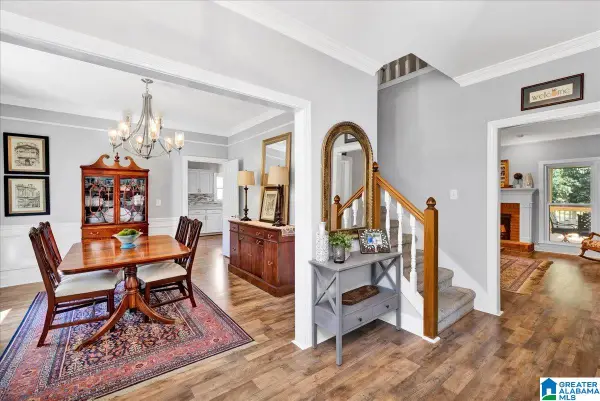 $699,900Active5 beds 4 baths3,415 sq. ft.
$699,900Active5 beds 4 baths3,415 sq. ft.728 HEATHERWOOD DRIVE, Birmingham, AL 35244
MLS# 21432673Listed by: KELLER WILLIAMS REALTY VESTAVIA - New
 $87,000Active4 beds 2 baths1,568 sq. ft.
$87,000Active4 beds 2 baths1,568 sq. ft.713 8TH TERRACE W, Birmingham, AL 35204
MLS# 21432676Listed by: BEYCOME BROKERAGE REALTY - New
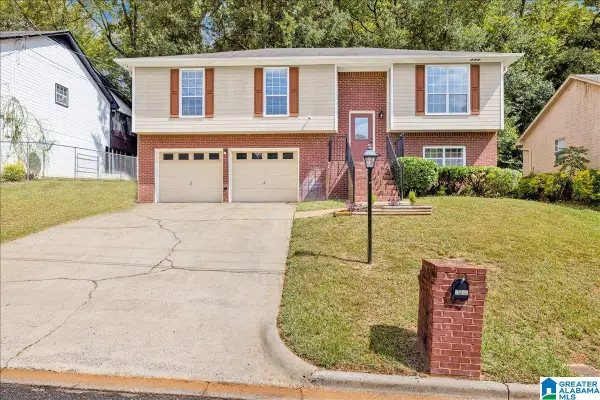 $224,900Active4 beds 3 baths1,701 sq. ft.
$224,900Active4 beds 3 baths1,701 sq. ft.6809 CRYSTAL HILL WAY, Birmingham, AL 35212
MLS# 21432661Listed by: KELLER WILLIAMS REALTY VESTAVIA - New
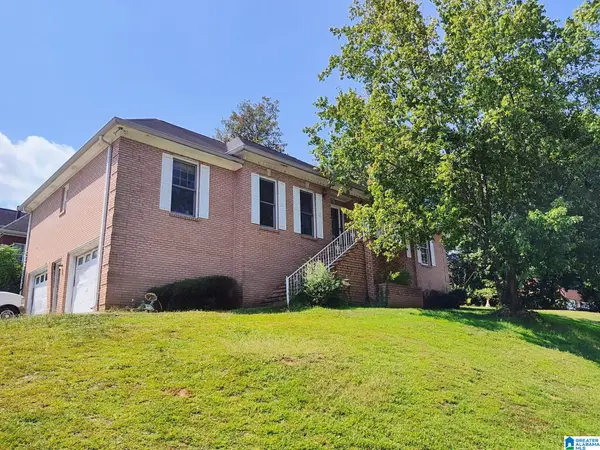 $225,000Active3 beds 3 baths2,937 sq. ft.
$225,000Active3 beds 3 baths2,937 sq. ft.1201 HERITAGE WAY, Birmingham, AL 35211
MLS# 21432643Listed by: BUTLER REALTY, LLC - New
 $240,000Active2 beds 2 baths1,059 sq. ft.
$240,000Active2 beds 2 baths1,059 sq. ft.2472 RIDGEMONT DRIVE, Birmingham, AL 35244
MLS# 21432635Listed by: RUDULPH REAL ESTATE - New
 $399,900Active15 beds 1 baths14,330 sq. ft.
$399,900Active15 beds 1 baths14,330 sq. ft.2001 AVENUE Z, Birmingham, AL 35208
MLS# 21432622Listed by: KELLER WILLIAMS REALTY HOOVER - New
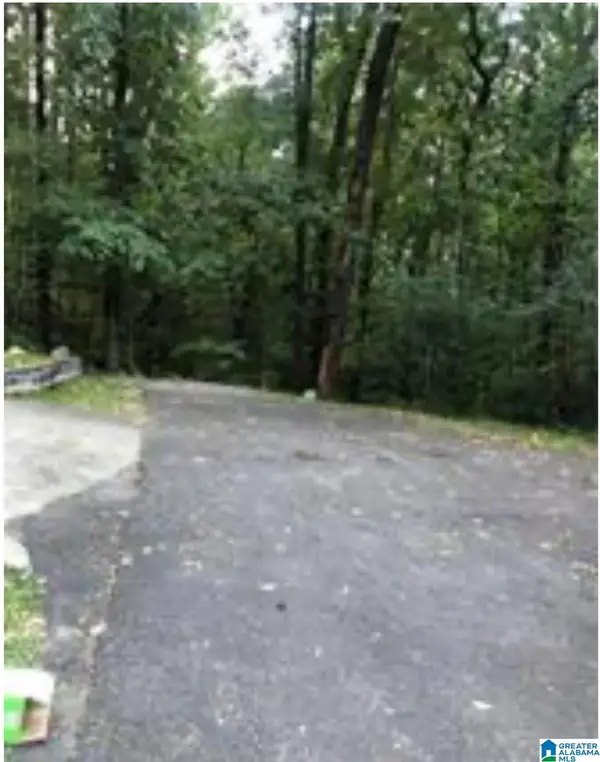 $10,000Active0.16 Acres
$10,000Active0.16 Acres7348 TOULON AVENUE, Birmingham, AL 35206
MLS# 21432625Listed by: PROMINENCE REAL ESTATE TUSCALOOSA - New
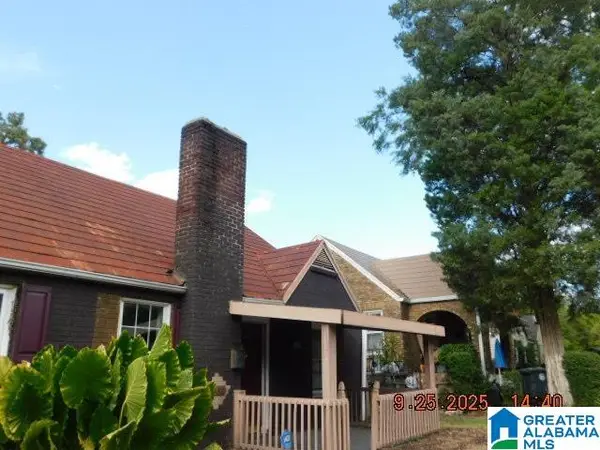 $75,000Active4 beds 1 baths2,216 sq. ft.
$75,000Active4 beds 1 baths2,216 sq. ft.508 10TH COURT W, Birmingham, AL 35204
MLS# 21432581Listed by: ROMANO PROPERTIES LLC
