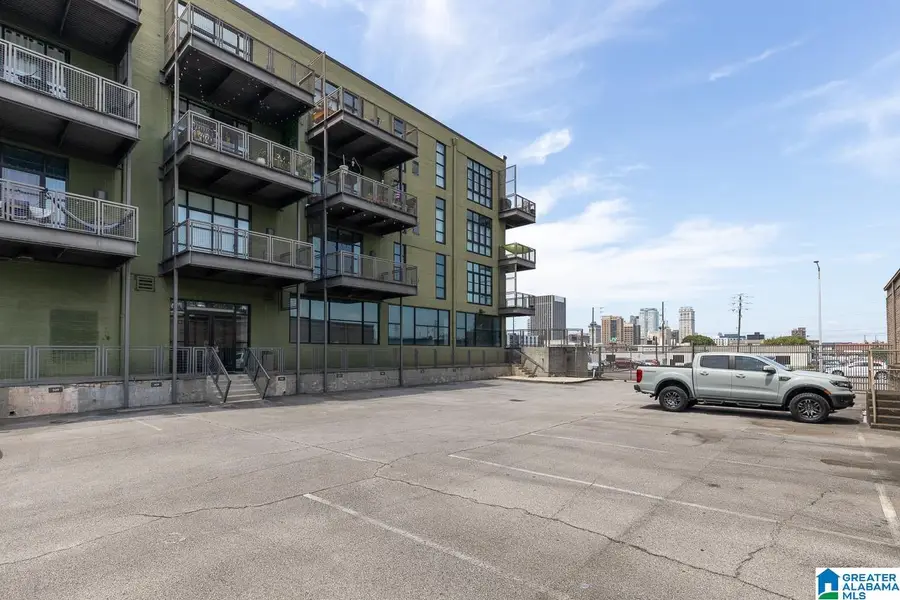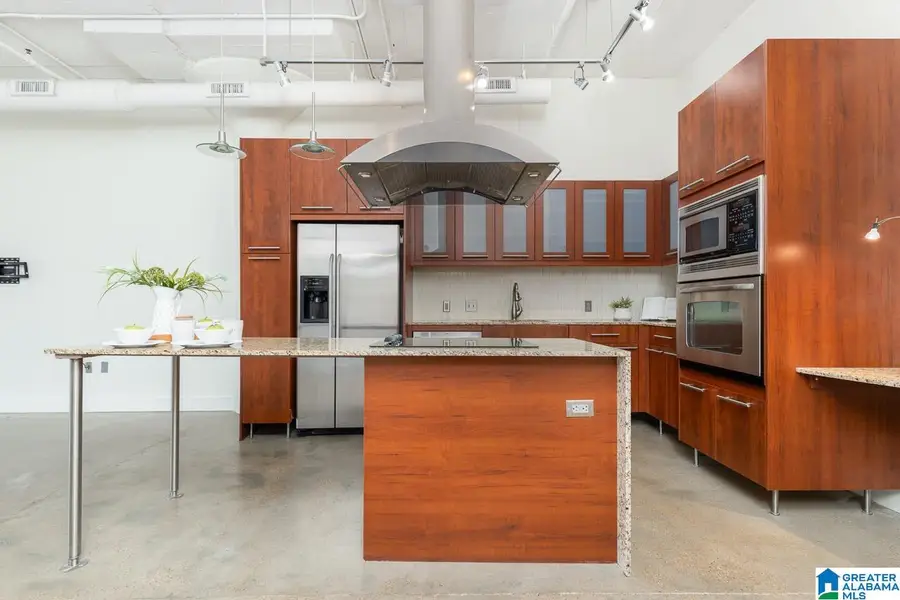2201 5TH AVENUE, Birmingham, AL 35233
Local realty services provided by:ERA King Real Estate Company, Inc.



Listed by:leda mims
Office:arc realty - hoover
MLS#:21413156
Source:AL_BAMLS
Price summary
- Price:$296,000
- Price per sq. ft.:$288.5
About this home
LIV ON FIFTH! Upscale loft living that is SO convenient to UAB, restaurants, nightlife, downtown and Railroad Park. This one bedroom one bath loft has a great floor plan and features huge windows and 11 foot ceilings which make this unit well lit and very open.You will love that the kitchen has stainless appliances, granite countertops and great cabinet storage. The island has an electric cooktop with a stainless vent hood and wrap- around bar seating. The master bedroom has a nice window and the ship lap wall separates you from the living area, a large walk in closet and master bath with storage cabinets and a tile shower. Enjoy the assigned parking in the gated area. This is one of the most complete buildings in the downtown area and features a fitness facility, a common area, climate controlled storage unit, large elevators and an amazing roof -top deck with the best views of the city and Red Mountain.
Contact an agent
Home facts
- Year built:1920
- Listing Id #:21413156
- Added:146 day(s) ago
- Updated:August 15, 2025 at 01:45 AM
Rooms and interior
- Bedrooms:1
- Total bathrooms:1
- Full bathrooms:1
- Living area:1,026 sq. ft.
Heating and cooling
- Cooling:Central, Electric
- Heating:Central, Dual Systems, Electric
Structure and exterior
- Year built:1920
- Building area:1,026 sq. ft.
Schools
- High school:CARVER, G W
- Middle school:WHATLEY
- Elementary school:WASHINGTON
Utilities
- Water:Public Water
- Sewer:Sewer Connected
Finances and disclosures
- Price:$296,000
- Price per sq. ft.:$288.5
New listings near 2201 5TH AVENUE
- New
 $169,900Active3 beds 2 baths1,334 sq. ft.
$169,900Active3 beds 2 baths1,334 sq. ft.2276 4TH PLACE CIRCLE NE, Birmingham, AL 35215
MLS# 21428230Listed by: ARC REALTY VESTAVIA - New
 $239,900Active3 beds 2 baths2,221 sq. ft.
$239,900Active3 beds 2 baths2,221 sq. ft.1504 HIDDEN LAKE DRIVE, Birmingham, AL 35235
MLS# 21428215Listed by: EXP REALTY, LLC CENTRAL - New
 $145,000Active3 beds 2 baths1,718 sq. ft.
$145,000Active3 beds 2 baths1,718 sq. ft.860 MARION LANE, Birmingham, AL 35235
MLS# 21428211Listed by: BUTLER REALTY, LLC - New
 $124,900Active3 beds 2 baths1,166 sq. ft.
$124,900Active3 beds 2 baths1,166 sq. ft.794 MARY VANN LANE, Birmingham, AL 35215
MLS# 21428212Listed by: EXP REALTY, LLC CENTRAL - New
 $130,000Active-- beds -- baths
$130,000Active-- beds -- baths4725 13TH AVENUE N, Birmingham, AL 35212
MLS# 21428198Listed by: BHAM REALTY, LLC - New
 $225,000Active3 beds 2 baths1,713 sq. ft.
$225,000Active3 beds 2 baths1,713 sq. ft.1978 WESTRIDGE DRIVE, Birmingham, AL 35235
MLS# 21428199Listed by: KELLER WILLIAMS HOMEWOOD - New
 $108,500Active-- beds -- baths
$108,500Active-- beds -- baths2504 26TH STREET ENSLEY, Birmingham, AL 35218
MLS# 21428201Listed by: BHAM REALTY, LLC - New
 $85,000Active3 beds 1 baths1,066 sq. ft.
$85,000Active3 beds 1 baths1,066 sq. ft.6144 COURT M, Birmingham, AL 35228
MLS# 21428202Listed by: KELLER WILLIAMS HOMEWOOD - New
 $275,000Active4 beds 3 baths2,396 sq. ft.
$275,000Active4 beds 3 baths2,396 sq. ft.2217 PENTLAND DRIVE, Birmingham, AL 35235
MLS# 21428194Listed by: EXP REALTY, LLC CENTRAL - New
 $189,900Active3 beds 2 baths1,561 sq. ft.
$189,900Active3 beds 2 baths1,561 sq. ft.7305 DIVISION AVENUE, Birmingham, AL 35206
MLS# 21428177Listed by: EXP REALTY, LLC CENTRAL
