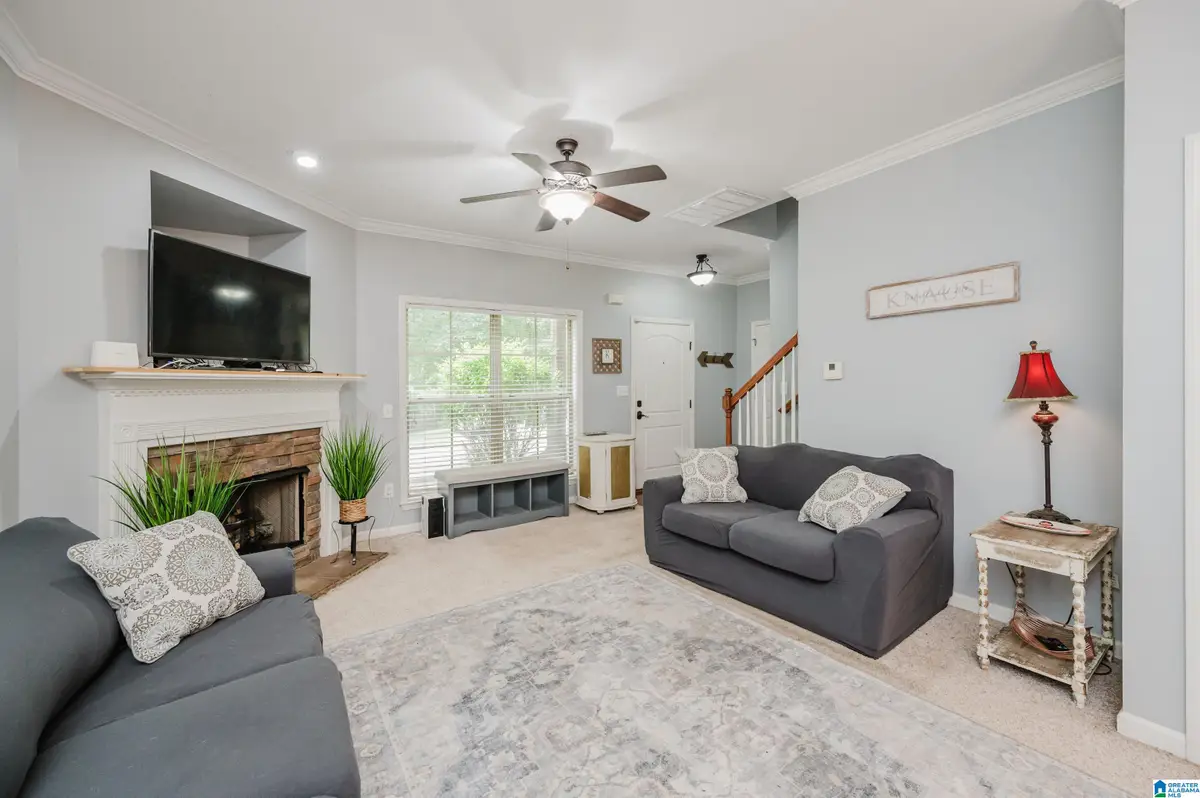2392 RIDGEMONT DRIVE, Birmingham, AL 35244
Local realty services provided by:ERA Waldrop Real Estate



Listed by:jeremy miller
Office:local realty
MLS#:21422117
Source:AL_BAMLS
Price summary
- Price:$241,900
- Price per sq. ft.:$159.35
About this home
Beautifully maintained and low-maintenance 2-story townhouse with tons of space and charm! This 3-bedroom, 2.5-bath home offers a spacious layout with storage galore. The main-level primary suite features a tray ceiling, large walk-in closet, and a luxurious bath with soaking tub, separate shower, and double vanity. A generously sized half bath, crown molding, and a cozy stone gas fireplace add style and comfort to the main floor. The kitchen has been updated with new granite countertops (2023) and new appliances, making it as functional as it is stylish. A new HVAC system was installed in 2021, providing peace of mind and energy efficiency. Upstairs you’ll find two large bedrooms, a full bath, built-in hallway storage, and abundant attic space which could possibly be finished as a 4th bedroom! Enjoy outdoor living with a fenced backyard, grilling patio, and mature shade trees in the front. Conveniently located near I-65 and I-459—ideal for homeowners or investors.
Contact an agent
Home facts
- Year built:2007
- Listing Id #:21422117
- Added:60 day(s) ago
- Updated:August 15, 2025 at 01:45 AM
Rooms and interior
- Bedrooms:3
- Total bathrooms:3
- Full bathrooms:2
- Half bathrooms:1
- Living area:1,518 sq. ft.
Heating and cooling
- Cooling:Central, Electric
- Heating:Central, Electric, Zoned
Structure and exterior
- Year built:2007
- Building area:1,518 sq. ft.
Schools
- High school:SHADES VALLEY
- Middle school:BRAGG
- Elementary school:GRESHAM
Utilities
- Water:Public Water
- Sewer:Sewer Connected
Finances and disclosures
- Price:$241,900
- Price per sq. ft.:$159.35
New listings near 2392 RIDGEMONT DRIVE
- New
 $169,900Active3 beds 2 baths1,334 sq. ft.
$169,900Active3 beds 2 baths1,334 sq. ft.2276 4TH PLACE CIRCLE NE, Birmingham, AL 35215
MLS# 21428230Listed by: ARC REALTY VESTAVIA - New
 $239,900Active3 beds 2 baths2,221 sq. ft.
$239,900Active3 beds 2 baths2,221 sq. ft.1504 HIDDEN LAKE DRIVE, Birmingham, AL 35235
MLS# 21428215Listed by: EXP REALTY, LLC CENTRAL - New
 $145,000Active3 beds 2 baths1,718 sq. ft.
$145,000Active3 beds 2 baths1,718 sq. ft.860 MARION LANE, Birmingham, AL 35235
MLS# 21428211Listed by: BUTLER REALTY, LLC - New
 $124,900Active3 beds 2 baths1,166 sq. ft.
$124,900Active3 beds 2 baths1,166 sq. ft.794 MARY VANN LANE, Birmingham, AL 35215
MLS# 21428212Listed by: EXP REALTY, LLC CENTRAL - New
 $130,000Active-- beds -- baths
$130,000Active-- beds -- baths4725 13TH AVENUE N, Birmingham, AL 35212
MLS# 21428198Listed by: BHAM REALTY, LLC - New
 $225,000Active3 beds 2 baths1,713 sq. ft.
$225,000Active3 beds 2 baths1,713 sq. ft.1978 WESTRIDGE DRIVE, Birmingham, AL 35235
MLS# 21428199Listed by: KELLER WILLIAMS HOMEWOOD - New
 $108,500Active-- beds -- baths
$108,500Active-- beds -- baths2504 26TH STREET ENSLEY, Birmingham, AL 35218
MLS# 21428201Listed by: BHAM REALTY, LLC - New
 $85,000Active3 beds 1 baths1,066 sq. ft.
$85,000Active3 beds 1 baths1,066 sq. ft.6144 COURT M, Birmingham, AL 35228
MLS# 21428202Listed by: KELLER WILLIAMS HOMEWOOD - New
 $275,000Active4 beds 3 baths2,396 sq. ft.
$275,000Active4 beds 3 baths2,396 sq. ft.2217 PENTLAND DRIVE, Birmingham, AL 35235
MLS# 21428194Listed by: EXP REALTY, LLC CENTRAL - New
 $189,900Active3 beds 2 baths1,561 sq. ft.
$189,900Active3 beds 2 baths1,561 sq. ft.7305 DIVISION AVENUE, Birmingham, AL 35206
MLS# 21428177Listed by: EXP REALTY, LLC CENTRAL
