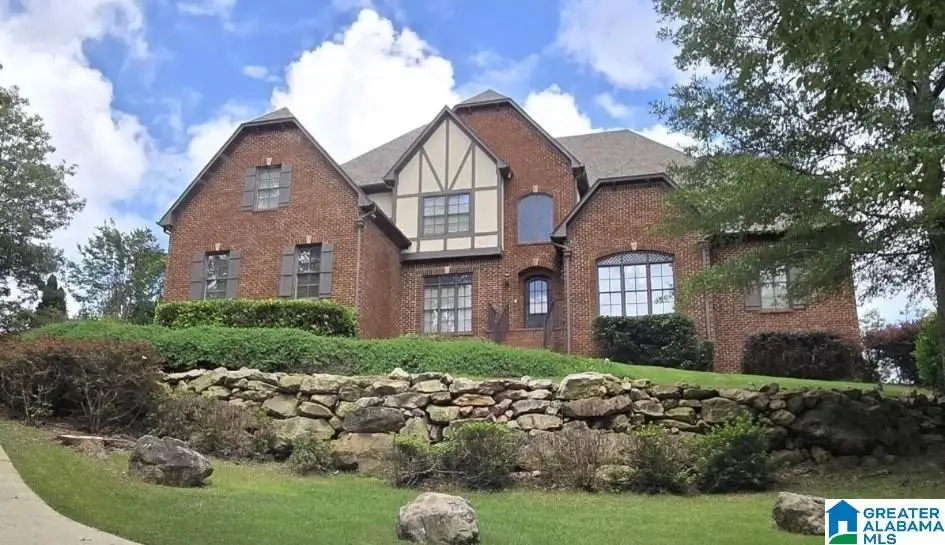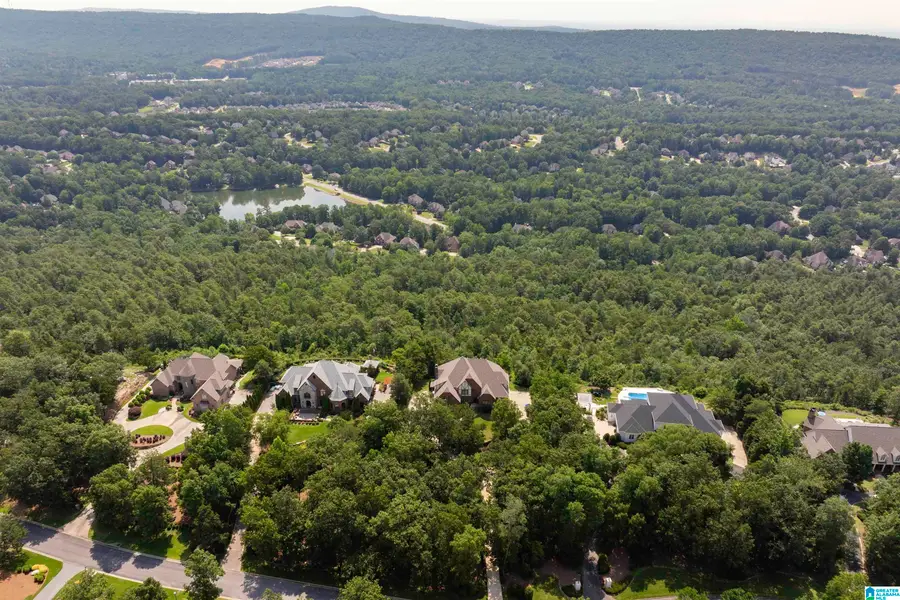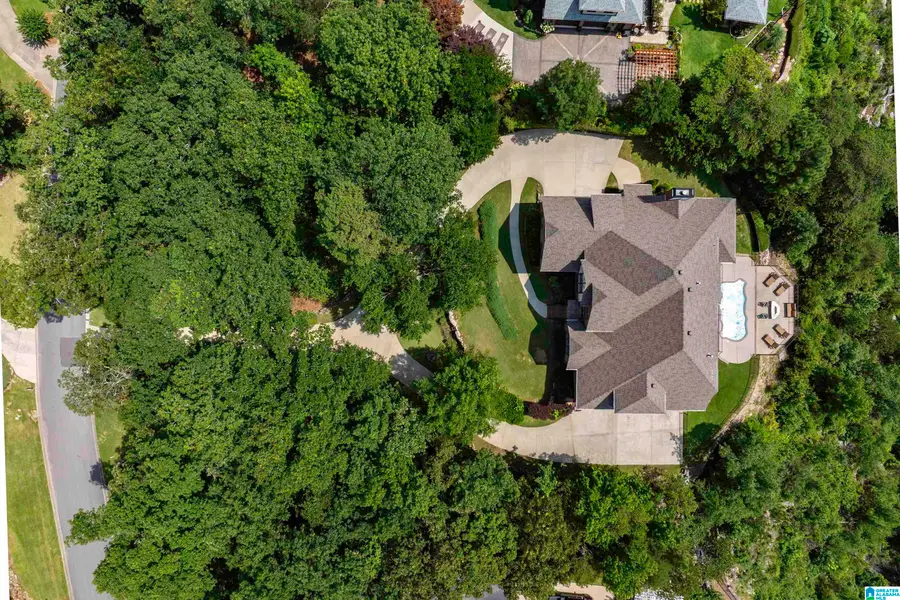264 HIGHLAND VIEW DRIVE, Birmingham, AL 35242
Local realty services provided by:ERA Byars Realty



Listed by:misty dodson
Office:realtysouth chelsea branch
MLS#:21421737
Source:AL_BAMLS
Price summary
- Price:$1,450,000
- Price per sq. ft.:$190.94
- Monthly HOA dues:$145
About this home
This is what you have been waiting for. This custom built home is a true retreat. Designed to maximize both luxury and livability. Perfectly perched atop double oak mountain to capture breathtaking valley views. The home features expansive windows and thoughtful architecture to bring the outdoors in. This home features gleaming hardwoods throughout the main living area. Large kitchen, with granite counter tops and beautiful custom cabinets. Keeping room with woodburning fire place. Separate living room with gas fireplace. Step outside to your private outdoor oasis, featuring an outdoor kitchen, sparkling pool, fire pit and expansive patio to soak up the sun and the view. Upstairs features 4 bedrooms 4 bathrooms with a bonus room. Finished basement features a large kitchenette, den & game room. 1-2 bedrooms. 2 car garage on the main. 3 car garage in the basement.
Contact an agent
Home facts
- Year built:2006
- Listing Id #:21421737
- Added:64 day(s) ago
- Updated:August 15, 2025 at 01:45 AM
Rooms and interior
- Bedrooms:6
- Total bathrooms:7
- Full bathrooms:6
- Half bathrooms:1
- Living area:7,594 sq. ft.
Heating and cooling
- Cooling:Central, Electric
- Heating:Central
Structure and exterior
- Year built:2006
- Building area:7,594 sq. ft.
- Lot area:1.38 Acres
Schools
- High school:OAK MOUNTAIN
- Middle school:OAK MOUNTAIN
- Elementary school:MT LAUREL
Utilities
- Water:Public Water
- Sewer:Sewer Connected
Finances and disclosures
- Price:$1,450,000
- Price per sq. ft.:$190.94
New listings near 264 HIGHLAND VIEW DRIVE
- New
 $169,900Active3 beds 2 baths1,334 sq. ft.
$169,900Active3 beds 2 baths1,334 sq. ft.2276 4TH PLACE CIRCLE NE, Birmingham, AL 35215
MLS# 21428230Listed by: ARC REALTY VESTAVIA - New
 $239,900Active3 beds 2 baths2,221 sq. ft.
$239,900Active3 beds 2 baths2,221 sq. ft.1504 HIDDEN LAKE DRIVE, Birmingham, AL 35235
MLS# 21428215Listed by: EXP REALTY, LLC CENTRAL - New
 $145,000Active3 beds 2 baths1,718 sq. ft.
$145,000Active3 beds 2 baths1,718 sq. ft.860 MARION LANE, Birmingham, AL 35235
MLS# 21428211Listed by: BUTLER REALTY, LLC - New
 $124,900Active3 beds 2 baths1,166 sq. ft.
$124,900Active3 beds 2 baths1,166 sq. ft.794 MARY VANN LANE, Birmingham, AL 35215
MLS# 21428212Listed by: EXP REALTY, LLC CENTRAL - New
 $130,000Active-- beds -- baths
$130,000Active-- beds -- baths4725 13TH AVENUE N, Birmingham, AL 35212
MLS# 21428198Listed by: BHAM REALTY, LLC - New
 $225,000Active3 beds 2 baths1,713 sq. ft.
$225,000Active3 beds 2 baths1,713 sq. ft.1978 WESTRIDGE DRIVE, Birmingham, AL 35235
MLS# 21428199Listed by: KELLER WILLIAMS HOMEWOOD - New
 $108,500Active-- beds -- baths
$108,500Active-- beds -- baths2504 26TH STREET ENSLEY, Birmingham, AL 35218
MLS# 21428201Listed by: BHAM REALTY, LLC - New
 $85,000Active3 beds 1 baths1,066 sq. ft.
$85,000Active3 beds 1 baths1,066 sq. ft.6144 COURT M, Birmingham, AL 35228
MLS# 21428202Listed by: KELLER WILLIAMS HOMEWOOD - New
 $275,000Active4 beds 3 baths2,396 sq. ft.
$275,000Active4 beds 3 baths2,396 sq. ft.2217 PENTLAND DRIVE, Birmingham, AL 35235
MLS# 21428194Listed by: EXP REALTY, LLC CENTRAL - New
 $189,900Active3 beds 2 baths1,561 sq. ft.
$189,900Active3 beds 2 baths1,561 sq. ft.7305 DIVISION AVENUE, Birmingham, AL 35206
MLS# 21428177Listed by: EXP REALTY, LLC CENTRAL
