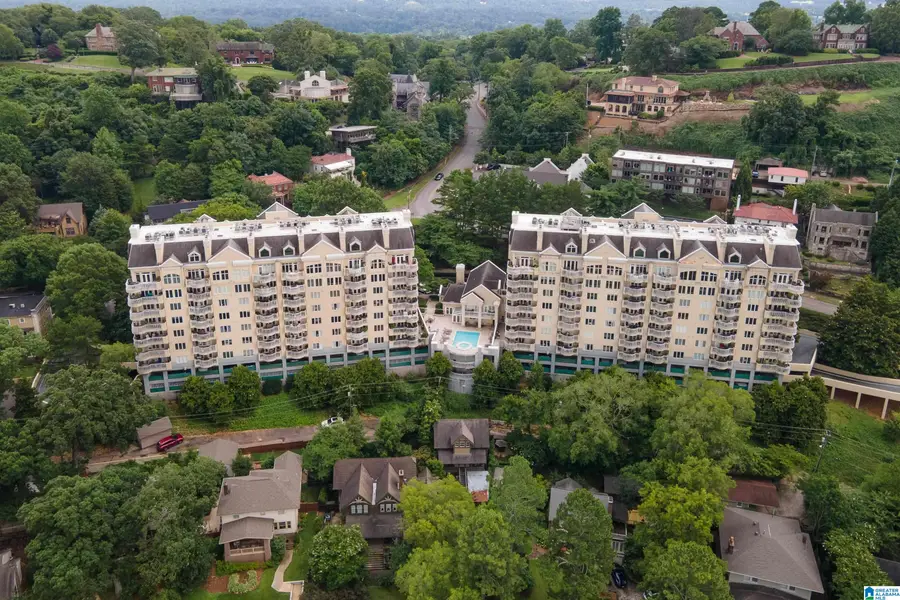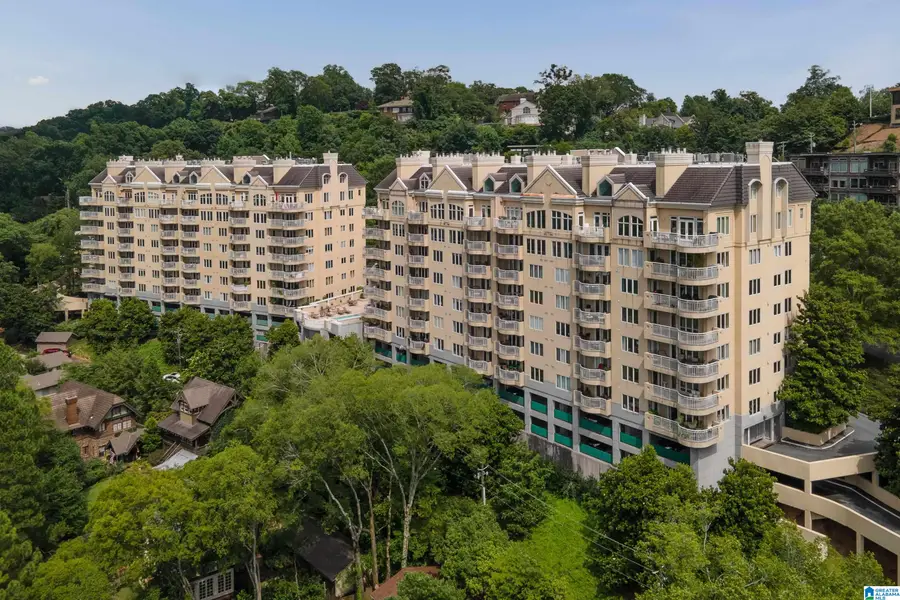2700 ARLINGTON AVENUE, Birmingham, AL 35205
Local realty services provided by:ERA Byars Realty



Listed by:dorothy tayloe
Office:ingram & associates, llc.
MLS#:21397231
Source:AL_BAMLS
Price summary
- Price:$999,999
- Price per sq. ft.:$264.97
- Monthly HOA dues:$1,498
About this home
RARE CORNER PENTHOUSE with unobstructed city views from the living rm, dining rm, den, kitchen & primary bedroom. You, your friends & family will absolutely love the STUNNING PANORAMIC VIEWS especially as the sun sets over downtown. ELEGANT, dramatic two-story foyer w/curving staircase to the secondary bedrooms; FP; wet bar w/ice machine; Wolf gas range, oven, microwave & Sub-Zero; jetted tub. ABUNDANT STORAGE with three oversized walk-in closets; 2 dedicated storage rooms; floor to ceiling custom cabinetry in the kitchen, laundry rm & den; 2 dedicated parking spaces. IDEAL LOCATION, conveniently located to English Village. Arlington Crest provides so many AMENITIES-the convenience of a pool, gym, clubhouse & rentable guest suites. While it might be sufficient for most people to enjoy a rare corner penthouse in an ideal location w/stunning views, elegant details, abundant storage, & generous amenities, to do so with a residence that is LOW MAINTENANCE - IS THE ULTIMATE IN LUXURY!
Contact an agent
Home facts
- Year built:1991
- Listing Id #:21397231
- Added:336 day(s) ago
- Updated:August 15, 2025 at 12:41 AM
Rooms and interior
- Bedrooms:3
- Total bathrooms:4
- Full bathrooms:3
- Half bathrooms:1
- Living area:3,774 sq. ft.
Heating and cooling
- Cooling:Central, Dual Systems
- Heating:Central, Dual Systems, Electric, Heat Pump
Structure and exterior
- Year built:1991
- Building area:3,774 sq. ft.
Schools
- High school:WOODLAWN
- Middle school:PUTNAM, W E
- Elementary school:AVONDALE
Utilities
- Water:Public Water
- Sewer:Sewer Connected
Finances and disclosures
- Price:$999,999
- Price per sq. ft.:$264.97
New listings near 2700 ARLINGTON AVENUE
- New
 $169,900Active3 beds 2 baths1,334 sq. ft.
$169,900Active3 beds 2 baths1,334 sq. ft.2276 4TH PLACE CIRCLE NE, Birmingham, AL 35215
MLS# 21428230Listed by: ARC REALTY VESTAVIA - New
 $239,900Active3 beds 2 baths2,221 sq. ft.
$239,900Active3 beds 2 baths2,221 sq. ft.1504 HIDDEN LAKE DRIVE, Birmingham, AL 35235
MLS# 21428215Listed by: EXP REALTY, LLC CENTRAL - New
 $145,000Active3 beds 2 baths1,718 sq. ft.
$145,000Active3 beds 2 baths1,718 sq. ft.860 MARION LANE, Birmingham, AL 35235
MLS# 21428211Listed by: BUTLER REALTY, LLC - New
 $124,900Active3 beds 2 baths1,166 sq. ft.
$124,900Active3 beds 2 baths1,166 sq. ft.794 MARY VANN LANE, Birmingham, AL 35215
MLS# 21428212Listed by: EXP REALTY, LLC CENTRAL - New
 $130,000Active-- beds -- baths
$130,000Active-- beds -- baths4725 13TH AVENUE N, Birmingham, AL 35212
MLS# 21428198Listed by: BHAM REALTY, LLC - New
 $225,000Active3 beds 2 baths1,713 sq. ft.
$225,000Active3 beds 2 baths1,713 sq. ft.1978 WESTRIDGE DRIVE, Birmingham, AL 35235
MLS# 21428199Listed by: KELLER WILLIAMS HOMEWOOD - New
 $108,500Active-- beds -- baths
$108,500Active-- beds -- baths2504 26TH STREET ENSLEY, Birmingham, AL 35218
MLS# 21428201Listed by: BHAM REALTY, LLC - New
 $85,000Active3 beds 1 baths1,066 sq. ft.
$85,000Active3 beds 1 baths1,066 sq. ft.6144 COURT M, Birmingham, AL 35228
MLS# 21428202Listed by: KELLER WILLIAMS HOMEWOOD - New
 $275,000Active4 beds 3 baths2,396 sq. ft.
$275,000Active4 beds 3 baths2,396 sq. ft.2217 PENTLAND DRIVE, Birmingham, AL 35235
MLS# 21428194Listed by: EXP REALTY, LLC CENTRAL - New
 $189,900Active3 beds 2 baths1,561 sq. ft.
$189,900Active3 beds 2 baths1,561 sq. ft.7305 DIVISION AVENUE, Birmingham, AL 35206
MLS# 21428177Listed by: EXP REALTY, LLC CENTRAL
