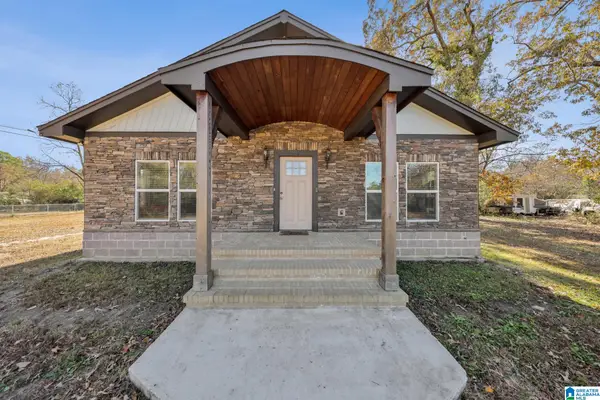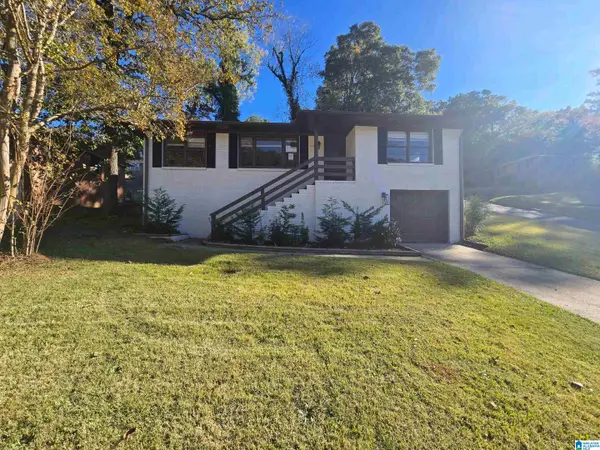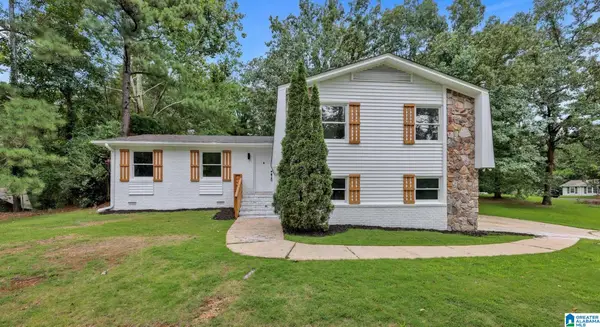2719 HANOVER CIRCLE S, Birmingham, AL 35205
Local realty services provided by:ERA Byars Realty
Listed by: jerry sager
Office: keller williams realty hoover
MLS#:21421928
Source:AL_BAMLS
Price summary
- Price:$745,000
- Price per sq. ft.:$230.36
About this home
This stunning historic home in the heart of downtown Birmingham has been meticulously renovated to restore its original grandeur while incorporating modern conveniences for today's lifestyle. Flooded with natural light throughout, the home features a spacious living area that flows seamlessly into a charming sunroom, complete with heating and cooling systems for year-round enjoyment. The elegant dining room is crowned by a beautiful chandelier. The well-appointed kitchen boasts a convenient butler's pantry. The second floor houses the luxurious master suite, featuring a newly added master bathroom and walk in closet. A conveniently located laundry room, full bathroom, and two additional bedrooms complete the upper level, providing flexibility for family living or guest accommodations. The finished basement adds an additional bedroom, full bathroom, and second laundry area. This remarkable property seamlessly highlights Birmingham's rich architectural heritage with modern convenience.
Contact an agent
Home facts
- Year built:1908
- Listing ID #:21421928
- Added:155 day(s) ago
- Updated:November 15, 2025 at 08:40 PM
Rooms and interior
- Bedrooms:4
- Total bathrooms:4
- Full bathrooms:3
- Half bathrooms:1
- Living area:3,234 sq. ft.
Heating and cooling
- Cooling:Central
- Heating:Central
Structure and exterior
- Year built:1908
- Building area:3,234 sq. ft.
- Lot area:0.19 Acres
Schools
- High school:WOODLAWN
- Middle school:PUTNAM, W E
- Elementary school:AVONDALE
Utilities
- Water:Public Water
- Sewer:Sewer Connected
Finances and disclosures
- Price:$745,000
- Price per sq. ft.:$230.36
New listings near 2719 HANOVER CIRCLE S
- New
 $250,000Active3 beds 3 baths3,992 sq. ft.
$250,000Active3 beds 3 baths3,992 sq. ft.2128 OAKWOOD DRIVE, Birmingham, AL 35215
MLS# 21436879Listed by: YOUR HOME SOLD GUARANTEED REAL - New
 $189,000Active-- beds -- baths
$189,000Active-- beds -- baths2208 AVENUE G, Birmingham, AL 35218
MLS# 21436872Listed by: EXP REALTY, LLC CENTRAL - New
 $399,900Active3 beds 3 baths2,220 sq. ft.
$399,900Active3 beds 3 baths2,220 sq. ft.32142 PORTOBELLO ROAD, Birmingham, AL 35242
MLS# 21436874Listed by: RE/MAX ADVANTAGE - New
 $95,000Active2 beds 3 baths1,157 sq. ft.
$95,000Active2 beds 3 baths1,157 sq. ft.2429 MALLARD DRIVE, Birmingham, AL 35216
MLS# 21436856Listed by: KELLER WILLIAMS REALTY BLOUNT - New
 $11,900Active0.62 Acres
$11,900Active0.62 Acres2936 29TH PLACE SW, Birmingham, AL 35211
MLS# 21436863Listed by: FLATFEE.COM - New
 $61,500Active2 beds 1 baths720 sq. ft.
$61,500Active2 beds 1 baths720 sq. ft.5717 QUINCY COURT, Birmingham, AL 35228
MLS# 21436852Listed by: ARC REALTY - HOOVER - New
 $240,000Active3 beds 3 baths2,119 sq. ft.
$240,000Active3 beds 3 baths2,119 sq. ft.3024 MULGA LOOP ROAD, Birmingham, AL 35224
MLS# 21436853Listed by: EXP REALTY, LLC CENTRAL - New
 $90,000Active3 beds 2 baths2,032 sq. ft.
$90,000Active3 beds 2 baths2,032 sq. ft.3117 BEULAH AVENUE SW, Birmingham, AL 35221
MLS# 21436861Listed by: 3B REALTY - New
 $197,000Active3 beds 2 baths1,264 sq. ft.
$197,000Active3 beds 2 baths1,264 sq. ft.816 86TH STREET S, Birmingham, AL 35206
MLS# 21436842Listed by: ALABAMA REALTY SERVICING INC - New
 $369,900Active3 beds 2 baths2,180 sq. ft.
$369,900Active3 beds 2 baths2,180 sq. ft.4919 ALTADENA SOUTH DRIVE, Birmingham, AL 35244
MLS# 21436845Listed by: KELLER WILLIAMS REALTY VESTAVIA
