2905 REDMONT PARK LANE, Birmingham, AL 35205
Local realty services provided by:ERA King Real Estate Company, Inc.
Listed by:doug klick
Office:arc realty mountain brook
MLS#:21426810
Source:AL_BAMLS
Price summary
- Price:$1,750,000
- Price per sq. ft.:$439.81
About this home
Nestled in Redmont Park, this stunning villa offers a blend of sophisticated design & comfortable living. The meticulously landscaped grounds feature sculpted greenery, graceful trees & a beautiful rose garden, creating a captivating first impression. As you pass through the veranda, step inside & be greeted by an abundance of natural light illuminating the thoughtfully designed interiors. Enjoy spacious living areas, wet bar w/ double wine cooler & living room w/ gas fireplace. The gourmet kitchen is equipped w/ commercial grade gas cooktop & double ovens. Upstairs, the primary suite is a true sanctuary, complete w/ en-suite bath & walk-in closet. Additional guest bed, den & full bath upstairs extend out to the remarkable balcony, where you can savor the breathtaking sunset views of Birmingham! Downstairs features a large bed w/ en-suite, 1 car garage & ample storage. Main level laundry, off street parking, and full access to high rise pool and clubhouse! Minutes from downtown & UAB.
Contact an agent
Home facts
- Year built:2000
- Listing ID #:21426810
- Added:170 day(s) ago
- Updated:October 02, 2025 at 07:21 AM
Rooms and interior
- Bedrooms:3
- Total bathrooms:4
- Full bathrooms:3
- Half bathrooms:1
- Living area:3,979 sq. ft.
Heating and cooling
- Cooling:3+ Systems, Central
- Heating:3+ Systems, Central
Structure and exterior
- Year built:2000
- Building area:3,979 sq. ft.
- Lot area:0.12 Acres
Schools
- High school:WOODLAWN
- Middle school:PUTNAM, W E
- Elementary school:AVONDALE
Utilities
- Water:Public Water
- Sewer:Sewer Connected
Finances and disclosures
- Price:$1,750,000
- Price per sq. ft.:$439.81
New listings near 2905 REDMONT PARK LANE
- New
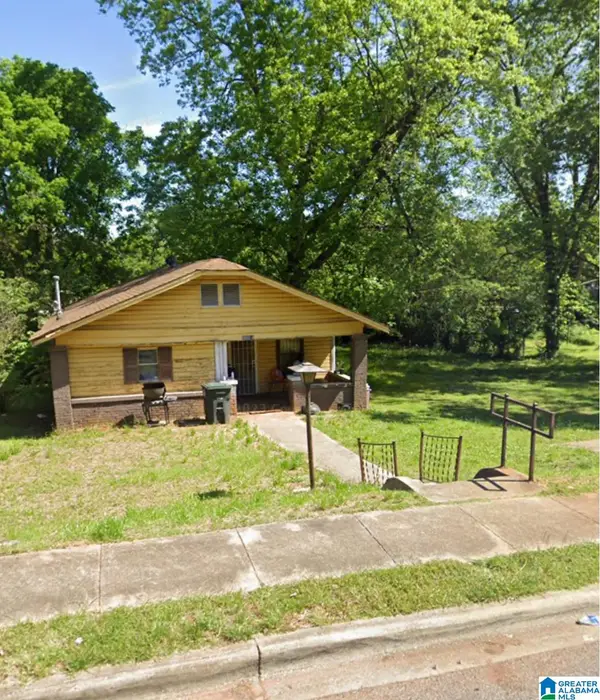 $45,000Active3 beds 1 baths1,120 sq. ft.
$45,000Active3 beds 1 baths1,120 sq. ft.3228 BEECH AVENUE SW, Birmingham, AL 35221
MLS# 21432935Listed by: KELLER WILLIAMS - New
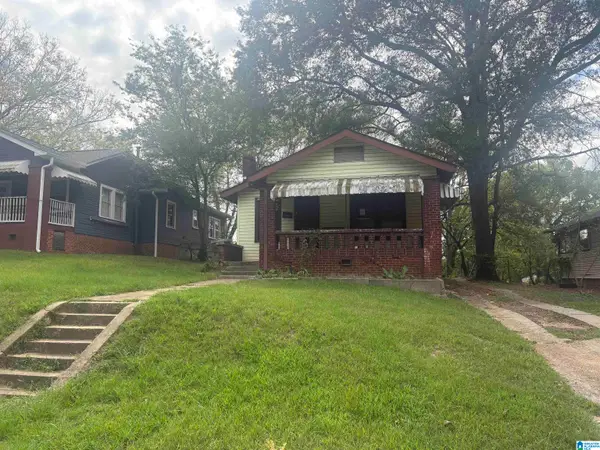 $39,900Active3 beds 1 baths2,064 sq. ft.
$39,900Active3 beds 1 baths2,064 sq. ft.1615 35TH AVENUE N, Birmingham, AL 35207
MLS# 21432883Listed by: VYLLA HOME - New
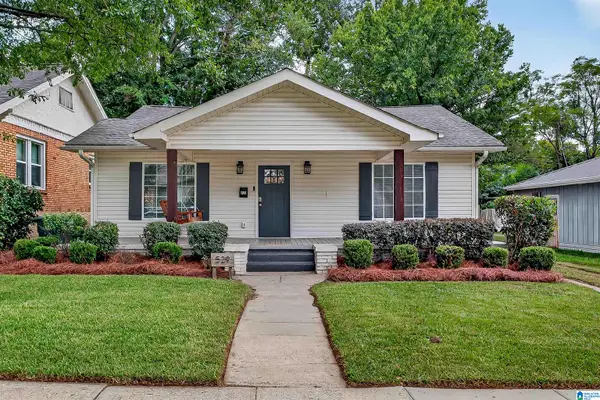 $339,000Active3 beds 2 baths1,544 sq. ft.
$339,000Active3 beds 2 baths1,544 sq. ft.529 10TH AVENUE S, Birmingham, AL 35205
MLS# 21432852Listed by: ARC REALTY - HOOVER - New
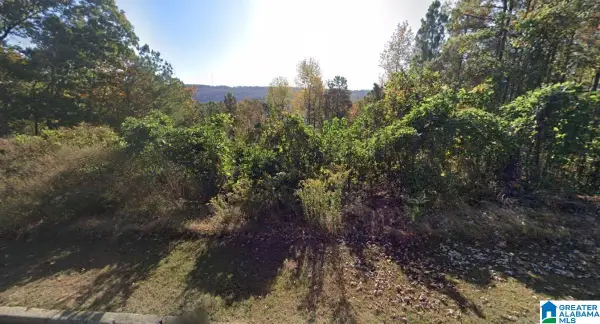 $24,900Active0.26 Acres
$24,900Active0.26 Acres4449 EAGLE POINT DRIVE, Birmingham, AL 35242
MLS# 21432853Listed by: FLATFEE.COM - New
 $285,000Active4 beds 3 baths2,988 sq. ft.
$285,000Active4 beds 3 baths2,988 sq. ft.633 CHESTNUT STREET, Birmingham, AL 35206
MLS# 21432839Listed by: KELLER WILLIAMS - New
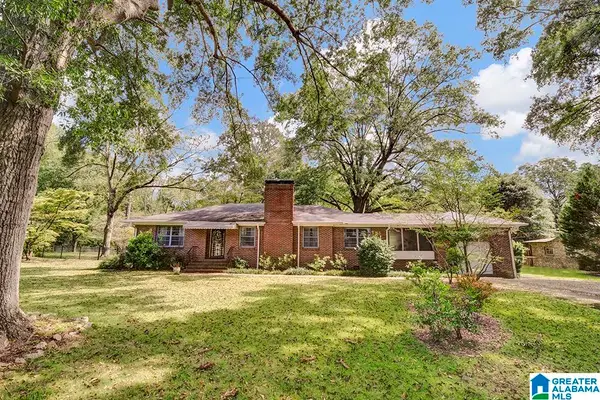 $574,900Active3 beds 2 baths3,018 sq. ft.
$574,900Active3 beds 2 baths3,018 sq. ft.633 HAGOOD STREET, Birmingham, AL 35213
MLS# 21432841Listed by: RE/MAX MARKETPLACE - New
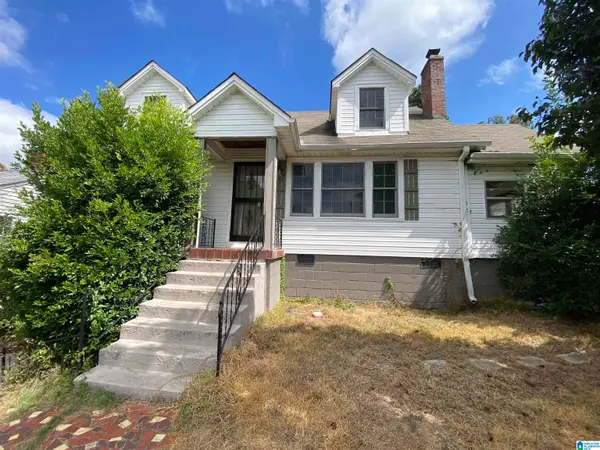 $199,000Active4 beds 2 baths1,634 sq. ft.
$199,000Active4 beds 2 baths1,634 sq. ft.901 7TH STREET W, Birmingham, AL 35204
MLS# 21432843Listed by: EXP REALTY, LLC CENTRAL - New
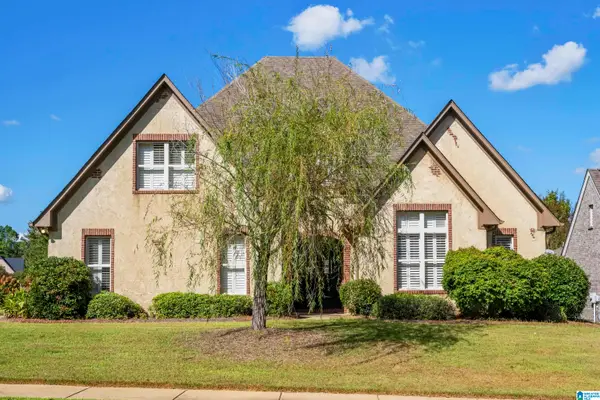 $520,000Active3 beds 3 baths2,929 sq. ft.
$520,000Active3 beds 3 baths2,929 sq. ft.1000 REGENT CROSSING, Birmingham, AL 35242
MLS# 21432822Listed by: KELLER WILLIAMS REALTY VESTAVIA - New
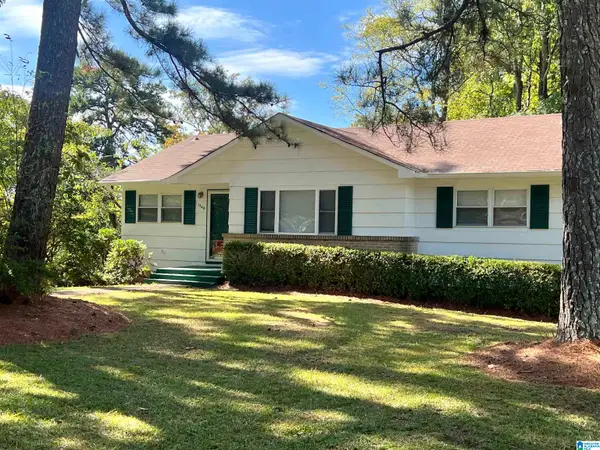 $160,000Active3 beds 2 baths1,224 sq. ft.
$160,000Active3 beds 2 baths1,224 sq. ft.1240 LYNN ACRES DRIVE, Birmingham, AL 35215
MLS# 21432838Listed by: KELLER WILLIAMS - New
 $184,500Active3 beds 1 baths1,914 sq. ft.
$184,500Active3 beds 1 baths1,914 sq. ft.905 IDLEWOOD CIRCLE, Birmingham, AL 35235
MLS# 21432800Listed by: KELLER WILLIAMS REALTY VESTAVIA
