- ERA
- Alabama
- Birmingham
- 300 20TH STREET N
300 20TH STREET N, Birmingham, AL 35203
Local realty services provided by:ERA King Real Estate Company, Inc.
300 20TH STREET N,Birmingham, AL 35203
$423,000
- 2 Beds
- 2 Baths
- - sq. ft.
- Condominium
- Sold
Listed by: betsy french
Office: ray & poynor properties
MLS#:21429712
Source:AL_BAMLS
Sorry, we are unable to map this address
Price summary
- Price:$423,000
About this home
In the luxurious Blach's building, this top-floor unit offers exceptional living, boasting beautiful hardwood floors, exposed ceilings & abundance of natural light. Step inside to a welcoming conversation room. The wide hallway leads to the master suite featuring 2 walk-in closets, a marble-tiled bathroom & built-in cabinetry for added storage as well as a 2nd bedroom w/full ensuite bathroom. Further down the hall, the light-filled living/dining area draws you in, emphasizing an exposed brick accent wall w/ fireplace & spacious kitchen w/ ample space for culinary creations & entertaining guests. Oversized windows provide panoramic views of downtown BHAM, while electronic window shades add effortless convenience. Additional amenities include access to the rooftop, offering great space for hosting friends or enjoying the city skyline & a private parking space & storage unit in the secure, enclosed garage ensures practicality & convenience. Close to excellent dining & everyday essentials!
Contact an agent
Home facts
- Year built:1912
- Listing ID #:21429712
- Added:328 day(s) ago
- Updated:February 10, 2026 at 05:38 PM
Rooms and interior
- Bedrooms:2
- Total bathrooms:2
- Full bathrooms:2
Heating and cooling
- Cooling:Central, Electric
- Heating:Central, Electric
Structure and exterior
- Year built:1912
Schools
- High school:CARVER, G W
- Middle school:WHATLEY
- Elementary school:WHATLEY
Utilities
- Water:Public Water
- Sewer:Sewer Connected
Finances and disclosures
- Price:$423,000
New listings near 300 20TH STREET N
- New
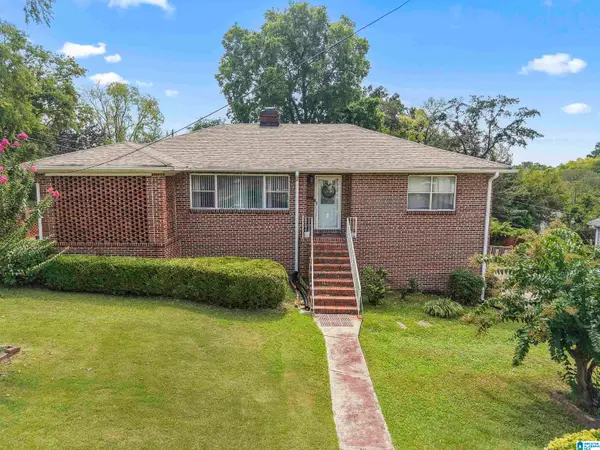 $175,000Active3 beds 3 baths1,542 sq. ft.
$175,000Active3 beds 3 baths1,542 sq. ft.1743 32ND STREET, Birmingham, AL 35208
MLS# 21443340Listed by: KELLER WILLIAMS REALTY VESTAVIA - New
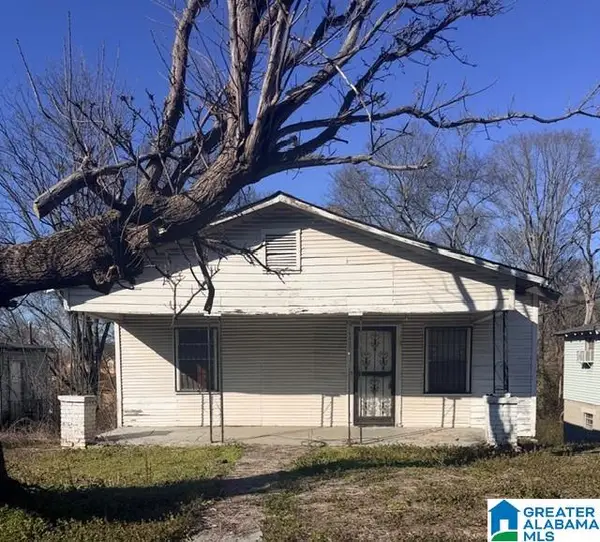 $30,000Active2 beds 1 baths1,848 sq. ft.
$30,000Active2 beds 1 baths1,848 sq. ft.4008 WILLARD AVENUE SW, Birmingham, AL 35221
MLS# 21443351Listed by: REALTYSOUTH-OTM-ACTON RD - New
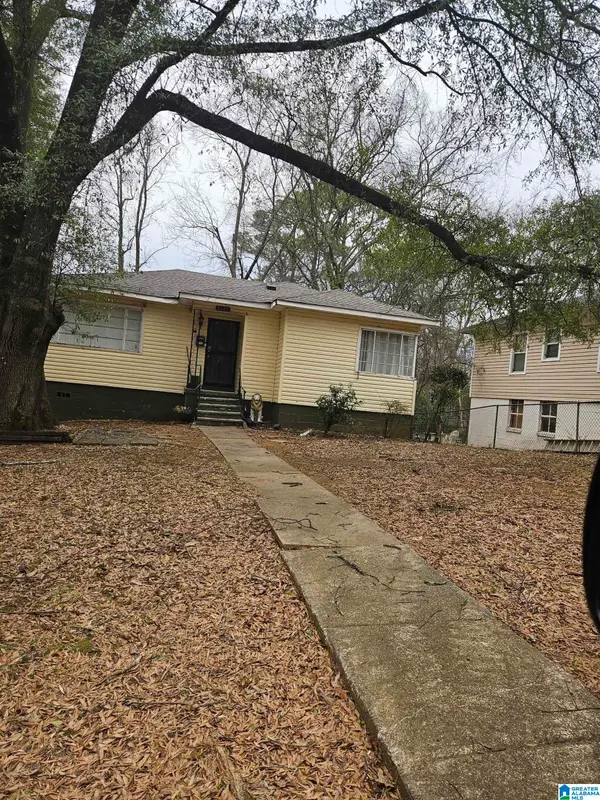 $92,000Active3 beds 2 baths1,031 sq. ft.
$92,000Active3 beds 2 baths1,031 sq. ft.3029 21ST STREET ENSLEY, Birmingham, AL 35208
MLS# 21442631Listed by: EXP REALTY, LLC CENTRAL - New
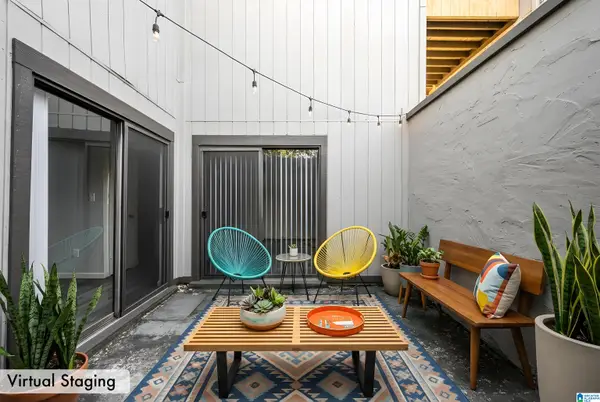 $135,000Active1 beds 1 baths640 sq. ft.
$135,000Active1 beds 1 baths640 sq. ft.3350 ALTAMONT ROAD, Birmingham, AL 35205
MLS# 21443259Listed by: LAH SOTHEBY'S INTERNATIONAL REALTY MOUNTAIN BROOK - New
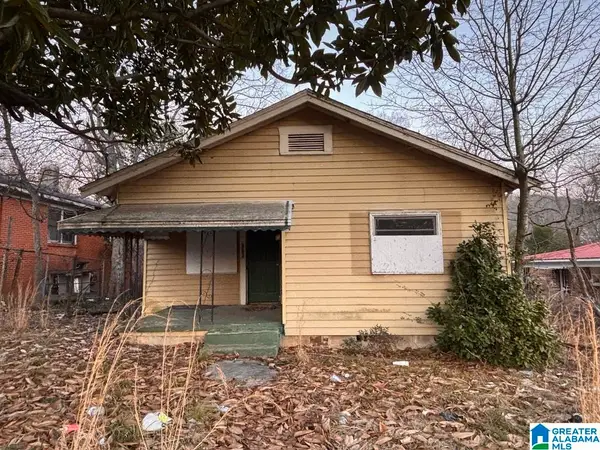 $39,900Active2 beds 1 baths916 sq. ft.
$39,900Active2 beds 1 baths916 sq. ft.7325 NAPLES AVENUE, Birmingham, AL 35206
MLS# 21443267Listed by: KELLER WILLIAMS HOMEWOOD - New
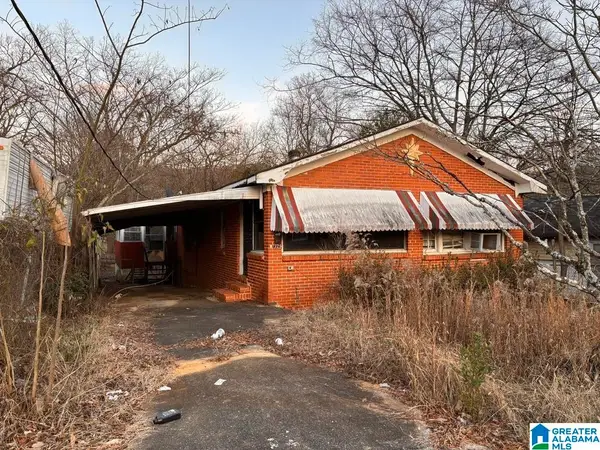 $39,900Active3 beds 1 baths1,445 sq. ft.
$39,900Active3 beds 1 baths1,445 sq. ft.7329 NAPLES AVENUE, Birmingham, AL 35206
MLS# 21443272Listed by: KELLER WILLIAMS HOMEWOOD - New
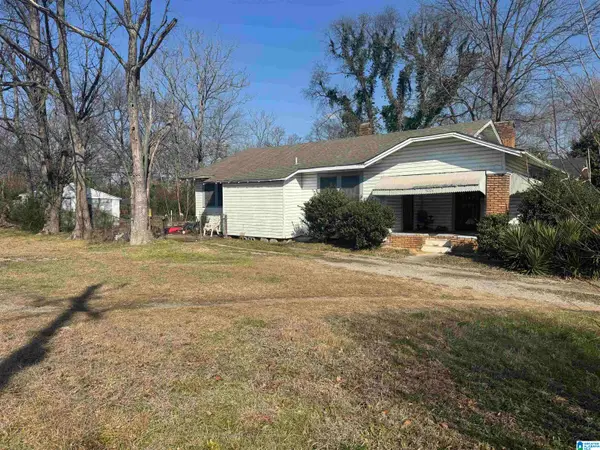 $100,000Active3 beds 1 baths1,437 sq. ft.
$100,000Active3 beds 1 baths1,437 sq. ft.5004 9TH AVENUE N, Birmingham, AL 35212
MLS# 21443232Listed by: KELLER WILLIAMS METRO SOUTH - New
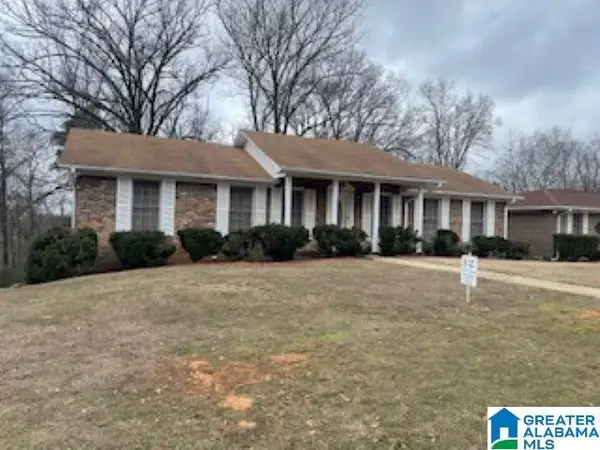 $250,000Active3 beds 3 baths2,393 sq. ft.
$250,000Active3 beds 3 baths2,393 sq. ft.836 ROCKINGHAM ROAD, Birmingham, AL 35235
MLS# 21443246Listed by: MILESTONE REALTY - New
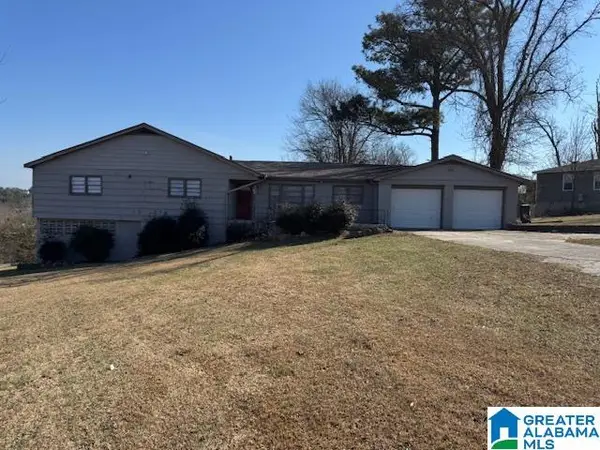 $134,900Active4 beds 2 baths1,724 sq. ft.
$134,900Active4 beds 2 baths1,724 sq. ft.901 29TH AVENUE NE, Birmingham, AL 35215
MLS# 21443229Listed by: DECAS GROUP, INC. - New
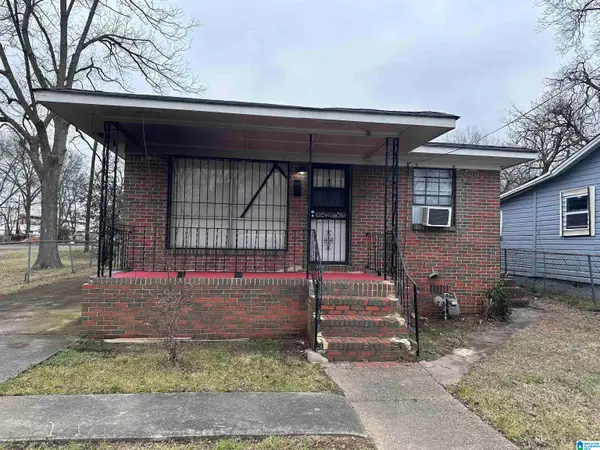 $69,999Active3 beds 1 baths925 sq. ft.
$69,999Active3 beds 1 baths925 sq. ft.917 COURT T, Birmingham, AL 35214
MLS# 21443221Listed by: DREAMTREE REALTY

