303 OXMOOR PLACE, Birmingham, AL 35211
Local realty services provided by:ERA Waldrop Real Estate



Listed by:angel tyus-waldrop
Office:town square realty
MLS#:21428761
Source:AL_BAMLS
Price summary
- Price:$329,000
- Price per sq. ft.:$230.39
About this home
This stunning home has been completely renovated with luxurious finishes and modern touches throughout. Perfectly situated in a highly desired location close to downtown, shopping, and restaurants, it offers the ultimate blend of convenience and elegance. The heart of the home is the chef’s kitchen, featuring quartz countertops, a large island, and top-of-the-line appliances—designed for both entertaining and everyday living. A newly added stacked stone fireplace creates a striking focal point in the living space, while new hardwood floors flow seamlessly throughout the home, adding warmth and sophistication. The spacious primary suite is a true retreat, showcasing a beautifully designed walk-in shower, quartz countertops, and modern fixtures. Every detail has been thoughtfully upgraded, including all new lighting and fixtures throughout the home. Blending luxury, style, and smart home features, this property is move-in ready and truly one of a kind.
Contact an agent
Home facts
- Year built:2006
- Listing Id #:21428761
- Added:1 day(s) ago
- Updated:August 22, 2025 at 12:41 AM
Rooms and interior
- Bedrooms:3
- Total bathrooms:2
- Full bathrooms:2
- Living area:1,428 sq. ft.
Heating and cooling
- Cooling:Central
- Heating:Central
Structure and exterior
- Year built:2006
- Building area:1,428 sq. ft.
- Lot area:0.14 Acres
Schools
- High school:WENONAH
- Middle school:WENONAH
- Elementary school:WENONAH
Utilities
- Water:Public Water
- Sewer:Sewer Connected
Finances and disclosures
- Price:$329,000
- Price per sq. ft.:$230.39
New listings near 303 OXMOOR PLACE
- New
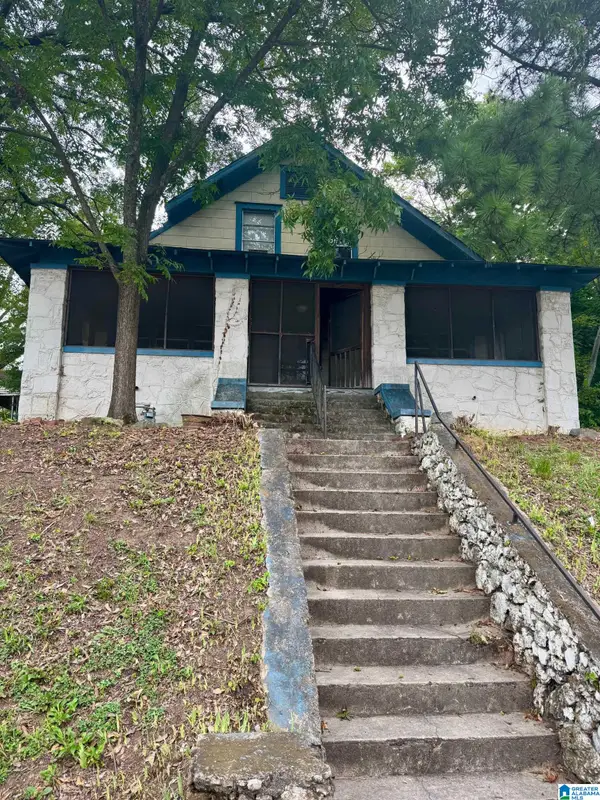 $100,000Active3 beds 2 baths2,039 sq. ft.
$100,000Active3 beds 2 baths2,039 sq. ft.1402 FRED L SHUTTLESWORTH DRIVE, Birmingham, AL 35234
MLS# 21428895Listed by: KELLER WILLIAMS REALTY VESTAVIA - New
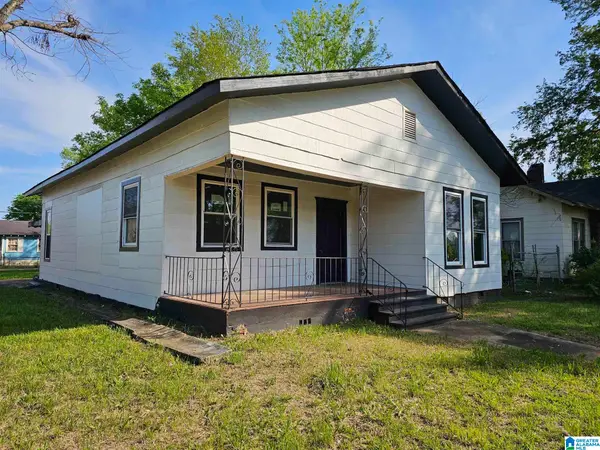 $84,900Active4 beds 2 baths1,509 sq. ft.
$84,900Active4 beds 2 baths1,509 sq. ft.1701 AVENUE I, Birmingham, AL 35218
MLS# 21428855Listed by: TRADING EARTH, INC. - New
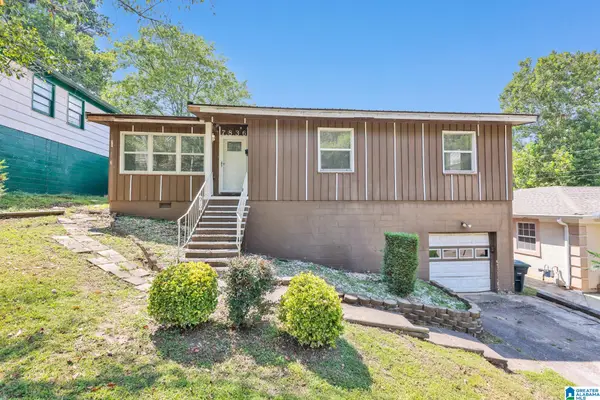 $110,000Active3 beds 2 baths1,148 sq. ft.
$110,000Active3 beds 2 baths1,148 sq. ft.7836 10TH AVENUE S, Birmingham, AL 35206
MLS# 21428833Listed by: BARNES & ASSOCIATES - New
 $269,900Active5 beds 3 baths2,715 sq. ft.
$269,900Active5 beds 3 baths2,715 sq. ft.2753 DARLENE CIRCLE, Birmingham, AL 35235
MLS# 21428810Listed by: KELLER WILLIAMS REALTY HOOVER - New
 $145,000Active3 beds 2 baths1,879 sq. ft.
$145,000Active3 beds 2 baths1,879 sq. ft.4005 4TH STREET NE, Center point, AL 35215
MLS# 21428813Listed by: EXIT JUSTICE REALTY - GARDENDA - New
 $637,900Active-- beds -- baths
$637,900Active-- beds -- baths1833 15TH AVENUE N, Birmingham, AL 35234
MLS# 21428776Listed by: REALTYSOUTH-HOMEWOOD - New
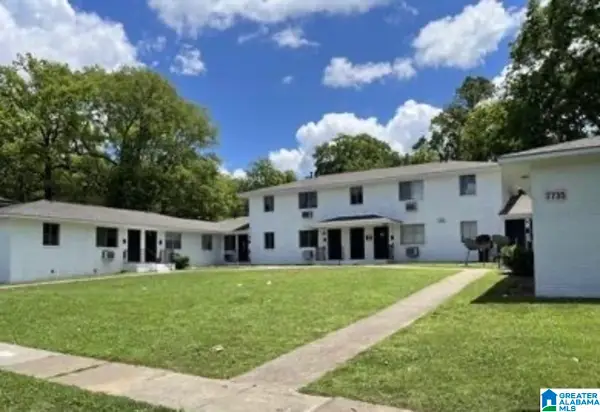 $624,900Active-- beds -- baths
$624,900Active-- beds -- baths7735 RUGBY AVENUE, Birmingham, AL 35206
MLS# 21428771Listed by: REALTYSOUTH-HOMEWOOD - New
 $247,500Active3 beds 3 baths1,718 sq. ft.
$247,500Active3 beds 3 baths1,718 sq. ft.4124 RIVER WALK LANE, Birmingham, AL 35216
MLS# 21428760Listed by: ROMANO PROPERTIES LLC - New
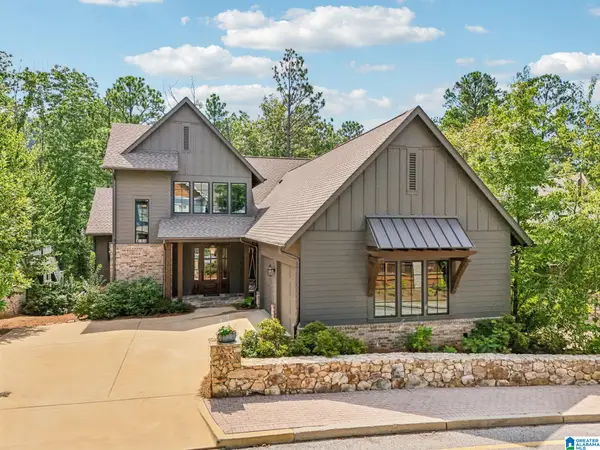 $1,287,500Active6 beds 5 baths5,297 sq. ft.
$1,287,500Active6 beds 5 baths5,297 sq. ft.104 BURNHAM STREET, Birmingham, AL 35242
MLS# 21428750Listed by: KELLER WILLIAMS REALTY VESTAVIA
