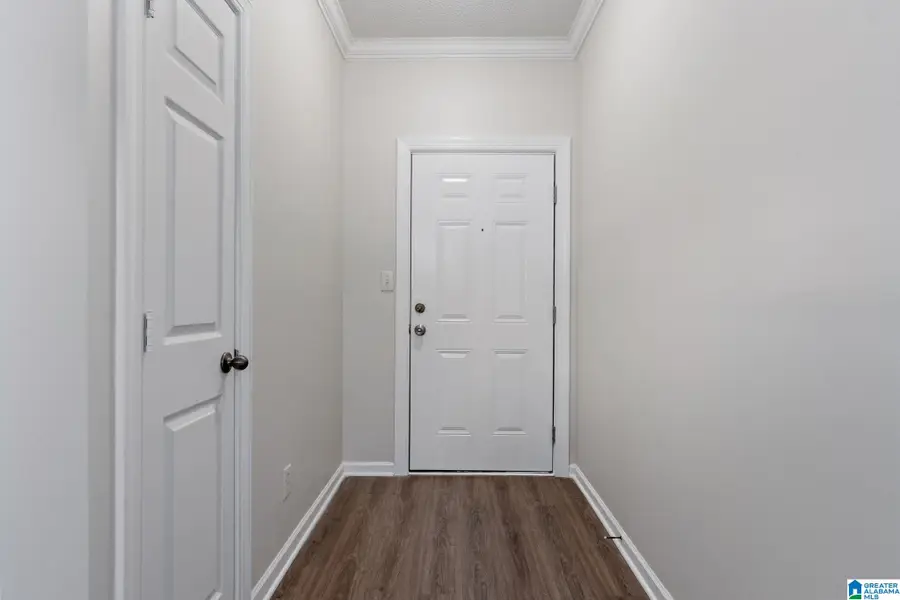304 STERLING OAKS DRIVE, Birmingham, AL 35244
Local realty services provided by:ERA King Real Estate Company, Inc.



Listed by:langston hereford
Office:realtysouth-mb-crestline
MLS#:21425410
Source:AL_BAMLS
Price summary
- Price:$199,900
- Price per sq. ft.:$177.69
About this home
Wonderful main level condo with no steps to entryway & easy access from parking lot. This 2-bedroom, 2-bath unit offers fresh updates including new LVP flooring in living spaces, new carpet in bedrooms & fresh paint throughout. The open floor plan connects the living room, dining area & kitchen that is perfect for entertaining. Kitchen features a breakfast bar, granite countertops & stainless appliances: electric stove, built-in microwave, dishwasher & refrigerator. The oversized primary suite includes a large walk-in closet & en-suite bath with a subway tile flooring & a tiled shower. The 2nd bedroom is spacious with ample closet space, & the hall bath features new tile flooring & a tub/shower combo. A separate laundry room offers cabinet storage & space for full-size washer & dryer. Enjoy relaxing on the covered balcony with storage room. Prime location—just 8 minutes to the Galleria, 12 minutes to Riverchase Country Club, & acess to quick I-65!
Contact an agent
Home facts
- Year built:2005
- Listing Id #:21425410
- Added:28 day(s) ago
- Updated:August 15, 2025 at 02:40 AM
Rooms and interior
- Bedrooms:2
- Total bathrooms:2
- Full bathrooms:2
- Living area:1,125 sq. ft.
Heating and cooling
- Cooling:Central, Electric
- Heating:Central
Structure and exterior
- Year built:2005
- Building area:1,125 sq. ft.
Schools
- High school:SPAIN PARK
- Middle school:BERRY
- Elementary school:RIVERCHASE
Utilities
- Water:Public Water
- Sewer:Sewer Connected
Finances and disclosures
- Price:$199,900
- Price per sq. ft.:$177.69
New listings near 304 STERLING OAKS DRIVE
- New
 $169,900Active3 beds 2 baths1,334 sq. ft.
$169,900Active3 beds 2 baths1,334 sq. ft.2276 4TH PLACE CIRCLE NE, Birmingham, AL 35215
MLS# 21428230Listed by: ARC REALTY VESTAVIA - New
 $239,900Active3 beds 2 baths2,221 sq. ft.
$239,900Active3 beds 2 baths2,221 sq. ft.1504 HIDDEN LAKE DRIVE, Birmingham, AL 35235
MLS# 21428215Listed by: EXP REALTY, LLC CENTRAL - New
 $145,000Active3 beds 2 baths1,718 sq. ft.
$145,000Active3 beds 2 baths1,718 sq. ft.860 MARION LANE, Birmingham, AL 35235
MLS# 21428211Listed by: BUTLER REALTY, LLC - New
 $124,900Active3 beds 2 baths1,166 sq. ft.
$124,900Active3 beds 2 baths1,166 sq. ft.794 MARY VANN LANE, Birmingham, AL 35215
MLS# 21428212Listed by: EXP REALTY, LLC CENTRAL - New
 $130,000Active-- beds -- baths
$130,000Active-- beds -- baths4725 13TH AVENUE N, Birmingham, AL 35212
MLS# 21428198Listed by: BHAM REALTY, LLC - New
 $225,000Active3 beds 2 baths1,713 sq. ft.
$225,000Active3 beds 2 baths1,713 sq. ft.1978 WESTRIDGE DRIVE, Birmingham, AL 35235
MLS# 21428199Listed by: KELLER WILLIAMS HOMEWOOD - New
 $108,500Active-- beds -- baths
$108,500Active-- beds -- baths2504 26TH STREET ENSLEY, Birmingham, AL 35218
MLS# 21428201Listed by: BHAM REALTY, LLC - New
 $85,000Active3 beds 1 baths1,066 sq. ft.
$85,000Active3 beds 1 baths1,066 sq. ft.6144 COURT M, Birmingham, AL 35228
MLS# 21428202Listed by: KELLER WILLIAMS HOMEWOOD - New
 $275,000Active4 beds 3 baths2,396 sq. ft.
$275,000Active4 beds 3 baths2,396 sq. ft.2217 PENTLAND DRIVE, Birmingham, AL 35235
MLS# 21428194Listed by: EXP REALTY, LLC CENTRAL - New
 $189,900Active3 beds 2 baths1,561 sq. ft.
$189,900Active3 beds 2 baths1,561 sq. ft.7305 DIVISION AVENUE, Birmingham, AL 35206
MLS# 21428177Listed by: EXP REALTY, LLC CENTRAL
