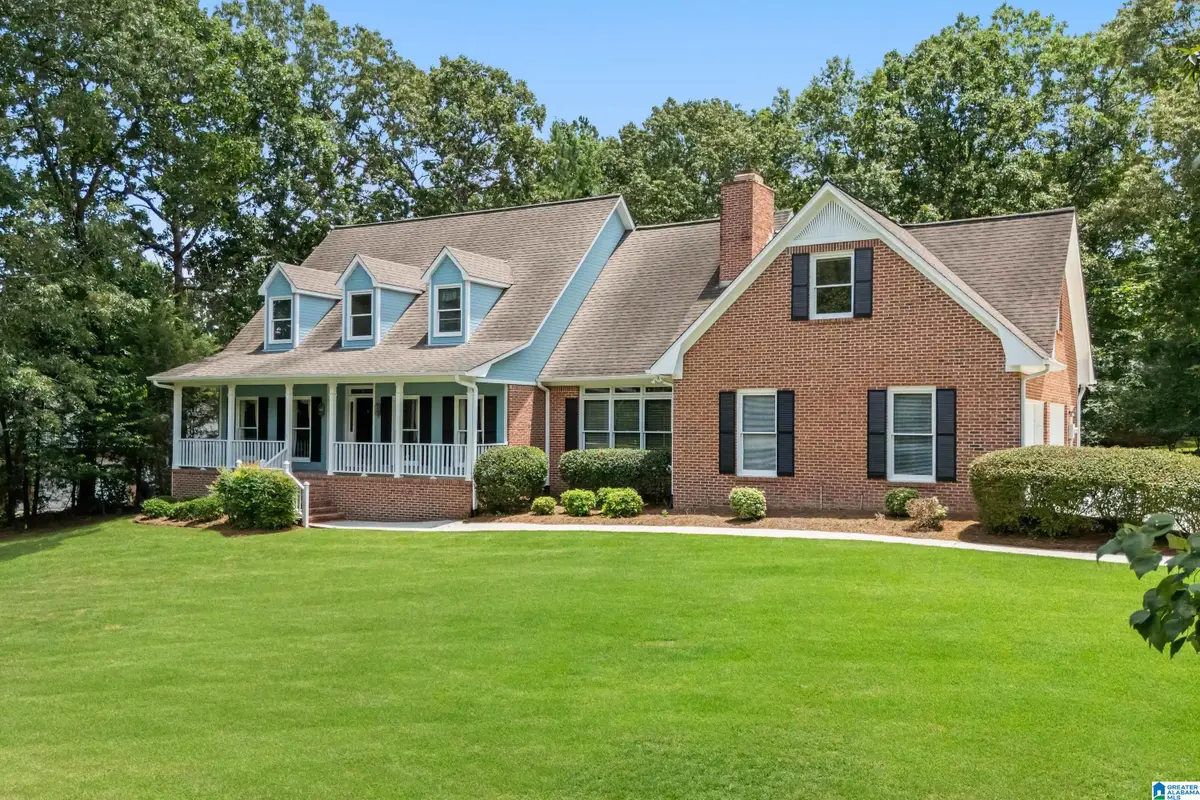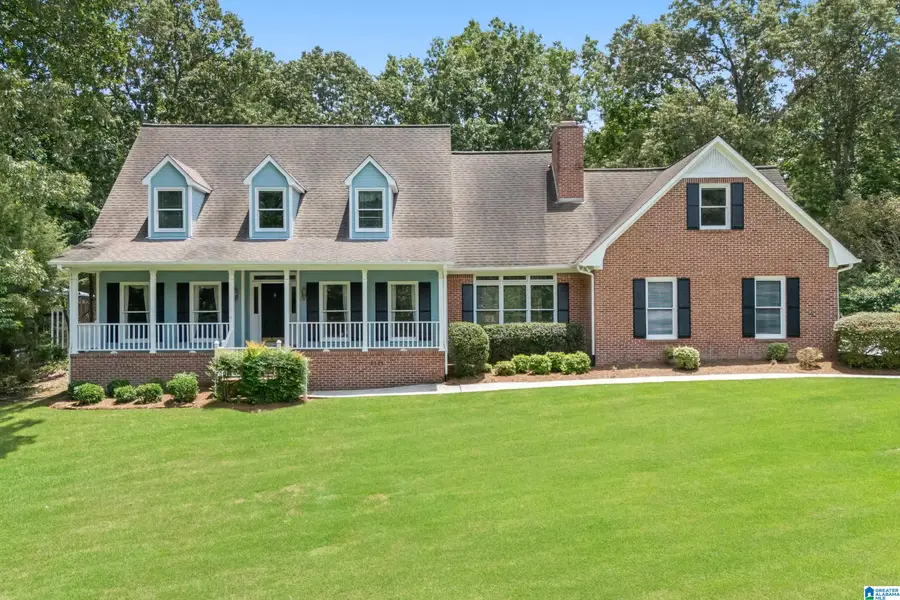3073 BROOKHILL DRIVE, Birmingham, AL 35242
Local realty services provided by:ERA Waldrop Real Estate



Listed by:sarah walker
Office:lah sotheby's international realty mountain brook
MLS#:21423948
Source:AL_BAMLS
Price summary
- Price:$530,000
- Price per sq. ft.:$141.22
About this home
Welcome to this charming 4-bedroom, 3.5-bathroom home in the sought-after Meadowbrook community, zoned for Oak Mountain schools. The main lvl features an office w/French doors, formal dining room, & cozy paneled living room w/built-ins & gas fireplace. The living room leads to a tiled sunroom offering year-round enjoyment. The eat-in kitchen is ready for a reno & leads to multiple common spaces. The spacious primary suite incl a walk-in closet & en-suite w/double vanities, soaking tub, walk-in shower, & water closet. Upstairs are 3 large bedrooms w/multiple closets, 2 full baths—incl a Jack-and-Jill—& 2 oversized bonus rooms ideal for a theatre, playroom, gym, office, & more! A flat backyard & open patio provide great entertaining spaces. Updates: Interior & Exterior Paint, New Upstairs Carpet, Some New Windows, HVACs 2016 (10yr Warranty) & 08, Water Heaters 14 & 03, Roof ~09 . This home offers both character & potential in a prime location near Hwy-280, restaurants, shopping, & more!
Contact an agent
Home facts
- Year built:1987
- Listing Id #:21423948
- Added:42 day(s) ago
- Updated:August 15, 2025 at 01:45 AM
Rooms and interior
- Bedrooms:4
- Total bathrooms:4
- Full bathrooms:3
- Half bathrooms:1
- Living area:3,753 sq. ft.
Heating and cooling
- Cooling:Central, Dual Systems, Electric
- Heating:Central, Dual Systems, Forced Air, Gas Heat
Structure and exterior
- Year built:1987
- Building area:3,753 sq. ft.
- Lot area:0.85 Acres
Schools
- High school:OAK MOUNTAIN
- Middle school:OAK MOUNTAIN
- Elementary school:INVERNESS
Utilities
- Water:Public Water
- Sewer:Septic
Finances and disclosures
- Price:$530,000
- Price per sq. ft.:$141.22
New listings near 3073 BROOKHILL DRIVE
- New
 $169,900Active3 beds 2 baths1,334 sq. ft.
$169,900Active3 beds 2 baths1,334 sq. ft.2276 4TH PLACE CIRCLE NE, Birmingham, AL 35215
MLS# 21428230Listed by: ARC REALTY VESTAVIA - New
 $239,900Active3 beds 2 baths2,221 sq. ft.
$239,900Active3 beds 2 baths2,221 sq. ft.1504 HIDDEN LAKE DRIVE, Birmingham, AL 35235
MLS# 21428215Listed by: EXP REALTY, LLC CENTRAL - New
 $145,000Active3 beds 2 baths1,718 sq. ft.
$145,000Active3 beds 2 baths1,718 sq. ft.860 MARION LANE, Birmingham, AL 35235
MLS# 21428211Listed by: BUTLER REALTY, LLC - New
 $124,900Active3 beds 2 baths1,166 sq. ft.
$124,900Active3 beds 2 baths1,166 sq. ft.794 MARY VANN LANE, Birmingham, AL 35215
MLS# 21428212Listed by: EXP REALTY, LLC CENTRAL - New
 $130,000Active-- beds -- baths
$130,000Active-- beds -- baths4725 13TH AVENUE N, Birmingham, AL 35212
MLS# 21428198Listed by: BHAM REALTY, LLC - New
 $225,000Active3 beds 2 baths1,713 sq. ft.
$225,000Active3 beds 2 baths1,713 sq. ft.1978 WESTRIDGE DRIVE, Birmingham, AL 35235
MLS# 21428199Listed by: KELLER WILLIAMS HOMEWOOD - New
 $108,500Active-- beds -- baths
$108,500Active-- beds -- baths2504 26TH STREET ENSLEY, Birmingham, AL 35218
MLS# 21428201Listed by: BHAM REALTY, LLC - New
 $85,000Active3 beds 1 baths1,066 sq. ft.
$85,000Active3 beds 1 baths1,066 sq. ft.6144 COURT M, Birmingham, AL 35228
MLS# 21428202Listed by: KELLER WILLIAMS HOMEWOOD - New
 $275,000Active4 beds 3 baths2,396 sq. ft.
$275,000Active4 beds 3 baths2,396 sq. ft.2217 PENTLAND DRIVE, Birmingham, AL 35235
MLS# 21428194Listed by: EXP REALTY, LLC CENTRAL - New
 $189,900Active3 beds 2 baths1,561 sq. ft.
$189,900Active3 beds 2 baths1,561 sq. ft.7305 DIVISION AVENUE, Birmingham, AL 35206
MLS# 21428177Listed by: EXP REALTY, LLC CENTRAL
