311 SOUTHLEDGE PLACE, Birmingham, AL 35242
Local realty services provided by:ERA King Real Estate Company, Inc.
Listed by: jordan burdette
Office: steel city at keller williams realty
MLS#:21431537
Source:AL_BAMLS
Price summary
- Price:$1,600,000
- Price per sq. ft.:$271.65
About this home
Discover luxury living at 311 Southledge Pl, a 5BR/5BA home with a finished basement and 2nd kitchen. Outdoor living shines with a heated saltwater Desjoyaux pool (Low-maintenance, eco-friendly pools with crystal-clear water) featuring a tanning ledge, LED lighting, water slide & bubblers. Custom flagstone patio to enjoy the serene lake view, three retaining walls (including one at the lake for fishing) and a newly stained deck with wrought iron and cable railing. Over $400k in exterior additions & upgrades. Inside, enjoy motion-sensor Lutron lighting, marble slabs in the laundry and wet bar, custom built-ins, and over $35K in designer lighting. The chef’s kitchen boasts high end appliances & custom zinc hood. Designed by Mantooth Interiors, furnishings, drapery, and shades (some app/remote-controlled) elevate the home’s style. Smart home integration manages lighting, music, climate, security, and doors, with exterior cameras remaining. A perfect blend of luxury, function, and comfort.
Contact an agent
Home facts
- Year built:2023
- Listing ID #:21431537
- Added:148 day(s) ago
- Updated:February 12, 2026 at 03:27 PM
Rooms and interior
- Bedrooms:5
- Total bathrooms:5
- Full bathrooms:5
- Living area:5,890 sq. ft.
Heating and cooling
- Cooling:Central
- Heating:Central
Structure and exterior
- Year built:2023
- Building area:5,890 sq. ft.
- Lot area:0.54 Acres
Schools
- High school:OAK MOUNTAIN
- Middle school:OAK MOUNTAIN
- Elementary school:MT LAUREL
Utilities
- Water:Public Water
- Sewer:Sewer Connected
Finances and disclosures
- Price:$1,600,000
- Price per sq. ft.:$271.65
New listings near 311 SOUTHLEDGE PLACE
- Open Sun, 2 to 4pmNew
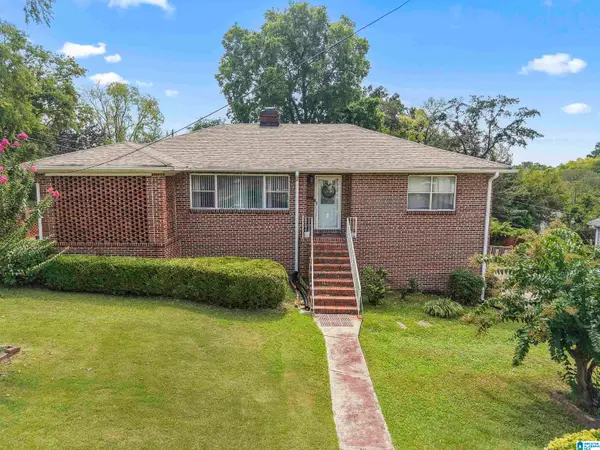 $175,000Active3 beds 3 baths1,542 sq. ft.
$175,000Active3 beds 3 baths1,542 sq. ft.1743 32ND STREET, Birmingham, AL 35208
MLS# 21443340Listed by: KELLER WILLIAMS REALTY VESTAVIA - New
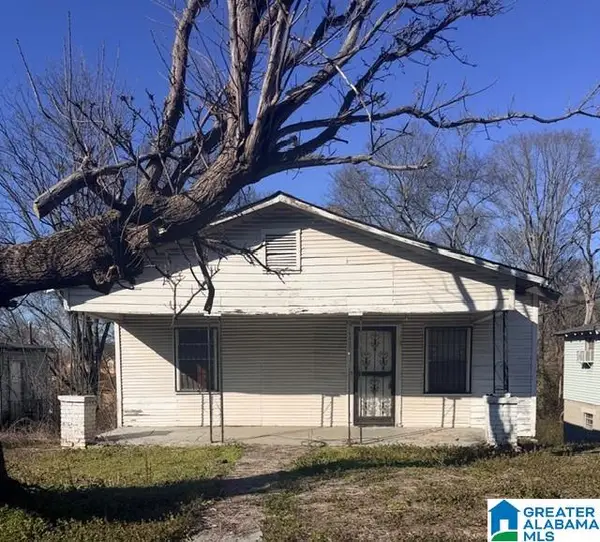 $30,000Active2 beds 1 baths1,848 sq. ft.
$30,000Active2 beds 1 baths1,848 sq. ft.4008 WILLARD AVENUE SW, Birmingham, AL 35221
MLS# 21443351Listed by: REALTYSOUTH-OTM-ACTON RD - New
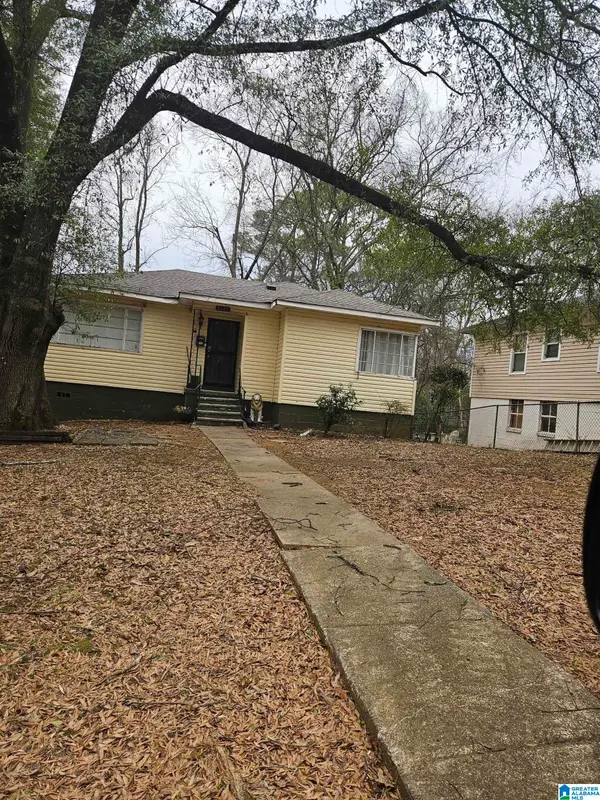 $92,000Active3 beds 2 baths1,031 sq. ft.
$92,000Active3 beds 2 baths1,031 sq. ft.3029 21ST STREET ENSLEY, Birmingham, AL 35208
MLS# 21442631Listed by: EXP REALTY, LLC CENTRAL - New
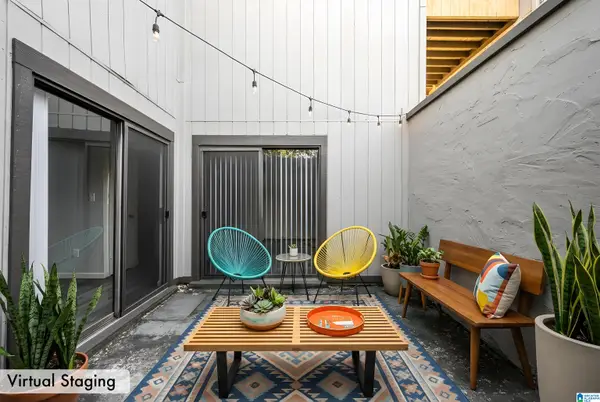 $135,000Active1 beds 1 baths640 sq. ft.
$135,000Active1 beds 1 baths640 sq. ft.3350 ALTAMONT ROAD, Birmingham, AL 35205
MLS# 21443259Listed by: LAH SOTHEBY'S INTERNATIONAL REALTY MOUNTAIN BROOK - New
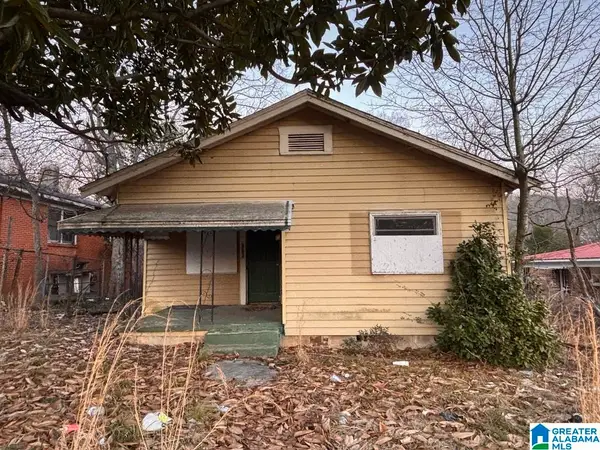 $39,900Active2 beds 1 baths916 sq. ft.
$39,900Active2 beds 1 baths916 sq. ft.7325 NAPLES AVENUE, Birmingham, AL 35206
MLS# 21443267Listed by: KELLER WILLIAMS HOMEWOOD - New
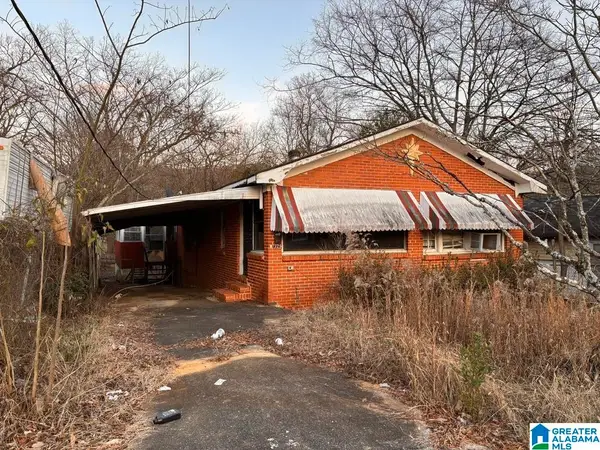 $39,900Active3 beds 1 baths1,445 sq. ft.
$39,900Active3 beds 1 baths1,445 sq. ft.7329 NAPLES AVENUE, Birmingham, AL 35206
MLS# 21443272Listed by: KELLER WILLIAMS HOMEWOOD - New
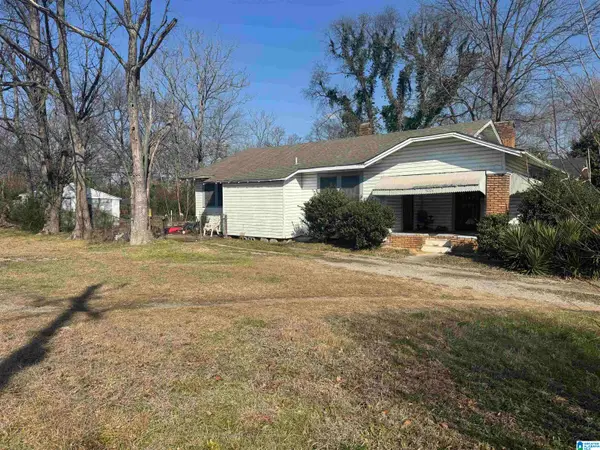 $100,000Active3 beds 1 baths1,437 sq. ft.
$100,000Active3 beds 1 baths1,437 sq. ft.5004 9TH AVENUE N, Birmingham, AL 35212
MLS# 21443232Listed by: KELLER WILLIAMS METRO SOUTH - New
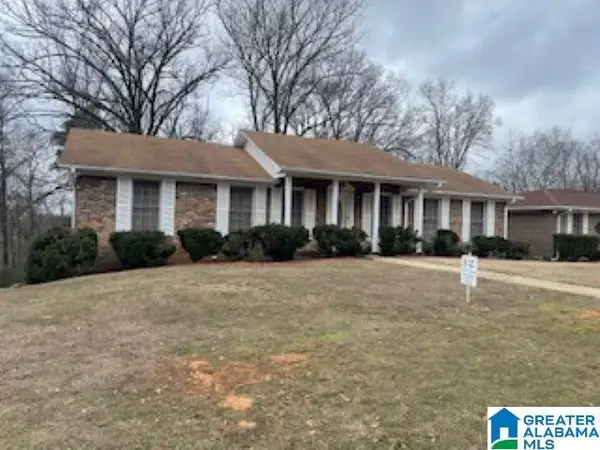 $250,000Active3 beds 3 baths2,393 sq. ft.
$250,000Active3 beds 3 baths2,393 sq. ft.836 ROCKINGHAM ROAD, Birmingham, AL 35235
MLS# 21443246Listed by: MILESTONE REALTY - New
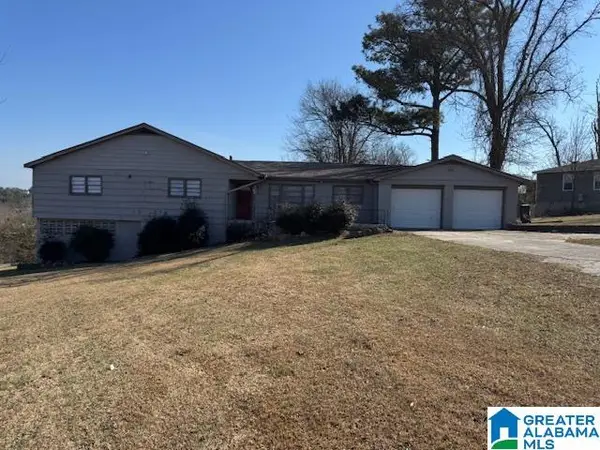 $134,900Active4 beds 2 baths1,724 sq. ft.
$134,900Active4 beds 2 baths1,724 sq. ft.901 29TH AVENUE NE, Birmingham, AL 35215
MLS# 21443229Listed by: DECAS GROUP, INC. - New
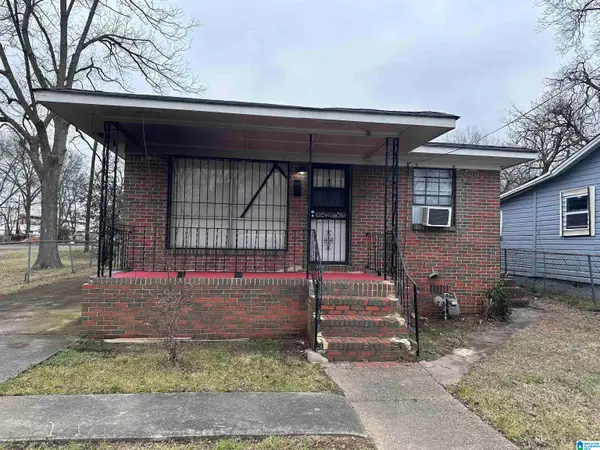 $69,999Active3 beds 1 baths925 sq. ft.
$69,999Active3 beds 1 baths925 sq. ft.917 COURT T, Birmingham, AL 35214
MLS# 21443221Listed by: DREAMTREE REALTY

