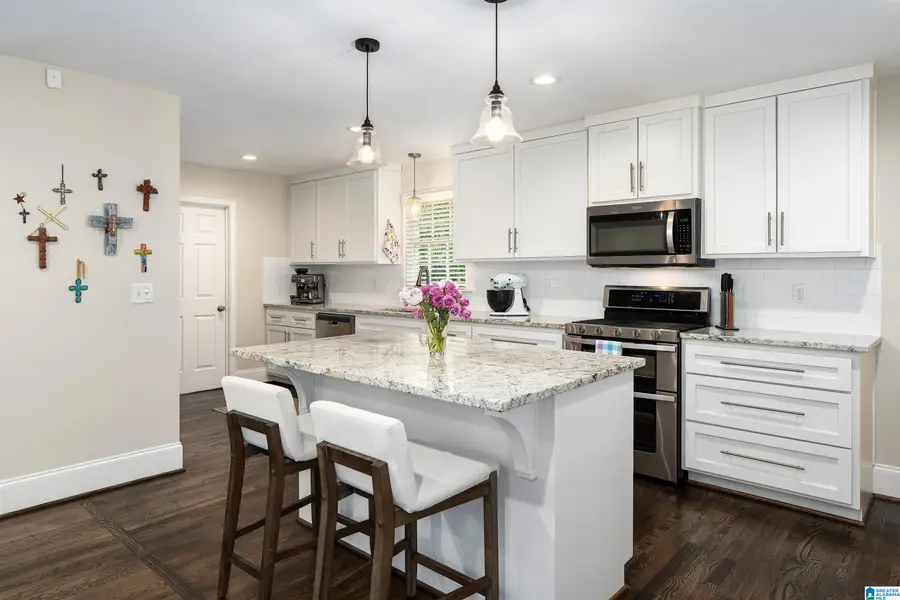3114 KEYSTONE DRIVE, Birmingham, AL 35242
Local realty services provided by:ERA Byars Realty



3114 KEYSTONE DRIVE,Birmingham, AL 35242
$469,900
- 3 Beds
- 3 Baths
- 2,354 sq. ft.
- Single family
- Active
Listed by:deb long
Office:today's home
MLS#:21424274
Source:AL_BAMLS
Price summary
- Price:$469,900
- Price per sq. ft.:$199.62
About this home
Y’all… this house is SOMETHING SPECIAL! Welcome to 3114 Keystone Drive, where comfort, connection, and convenience come together in the heart of Meadow Brook. This 3-bedroom, 2-bath home delivers the layout today’s buyers crave — an open floor plan that flows easily for everyday living, entertaining, or simply enjoying time at home. PLUS stunning hardwood floors throughout the main level add timeless character! WOW the updated kitchen with granite countertops, stainless steel appliances, and a central island make cooking and gathering feel effortless. EXTRA the fenced backyard is perfect for pets, play, or unwinding under the trees. The QUIET, tree-lined street offers peace and privacy, all while keeping you close to schools, shops, and dining in the Oak Mountain area. Whether you're working from home, hosting dinner, or enjoying a quiet night in, this home gives you the space to do it all beautifully. Schedule your showing today and come see why this place just checks all the boxes.
Contact an agent
Home facts
- Year built:1983
- Listing Id #:21424274
- Added:37 day(s) ago
- Updated:August 15, 2025 at 02:46 AM
Rooms and interior
- Bedrooms:3
- Total bathrooms:3
- Full bathrooms:3
- Living area:2,354 sq. ft.
Heating and cooling
- Cooling:Central
- Heating:Central, Forced Air, Gas Heat
Structure and exterior
- Year built:1983
- Building area:2,354 sq. ft.
- Lot area:0.68 Acres
Schools
- High school:OAK MOUNTAIN
- Middle school:OAK MOUNTAIN
- Elementary school:OAK MOUNTAIN
Utilities
- Water:Public Water
- Sewer:Septic
Finances and disclosures
- Price:$469,900
- Price per sq. ft.:$199.62
New listings near 3114 KEYSTONE DRIVE
- New
 $169,900Active3 beds 2 baths1,334 sq. ft.
$169,900Active3 beds 2 baths1,334 sq. ft.2276 4TH PLACE CIRCLE NE, Birmingham, AL 35215
MLS# 21428230Listed by: ARC REALTY VESTAVIA - New
 $239,900Active3 beds 2 baths2,221 sq. ft.
$239,900Active3 beds 2 baths2,221 sq. ft.1504 HIDDEN LAKE DRIVE, Birmingham, AL 35235
MLS# 21428215Listed by: EXP REALTY, LLC CENTRAL - New
 $145,000Active3 beds 2 baths1,718 sq. ft.
$145,000Active3 beds 2 baths1,718 sq. ft.860 MARION LANE, Birmingham, AL 35235
MLS# 21428211Listed by: BUTLER REALTY, LLC - New
 $124,900Active3 beds 2 baths1,166 sq. ft.
$124,900Active3 beds 2 baths1,166 sq. ft.794 MARY VANN LANE, Birmingham, AL 35215
MLS# 21428212Listed by: EXP REALTY, LLC CENTRAL - New
 $130,000Active-- beds -- baths
$130,000Active-- beds -- baths4725 13TH AVENUE N, Birmingham, AL 35212
MLS# 21428198Listed by: BHAM REALTY, LLC - New
 $225,000Active3 beds 2 baths1,713 sq. ft.
$225,000Active3 beds 2 baths1,713 sq. ft.1978 WESTRIDGE DRIVE, Birmingham, AL 35235
MLS# 21428199Listed by: KELLER WILLIAMS HOMEWOOD - New
 $108,500Active-- beds -- baths
$108,500Active-- beds -- baths2504 26TH STREET ENSLEY, Birmingham, AL 35218
MLS# 21428201Listed by: BHAM REALTY, LLC - New
 $85,000Active3 beds 1 baths1,066 sq. ft.
$85,000Active3 beds 1 baths1,066 sq. ft.6144 COURT M, Birmingham, AL 35228
MLS# 21428202Listed by: KELLER WILLIAMS HOMEWOOD - New
 $275,000Active4 beds 3 baths2,396 sq. ft.
$275,000Active4 beds 3 baths2,396 sq. ft.2217 PENTLAND DRIVE, Birmingham, AL 35235
MLS# 21428194Listed by: EXP REALTY, LLC CENTRAL - New
 $189,900Active3 beds 2 baths1,561 sq. ft.
$189,900Active3 beds 2 baths1,561 sq. ft.7305 DIVISION AVENUE, Birmingham, AL 35206
MLS# 21428177Listed by: EXP REALTY, LLC CENTRAL
