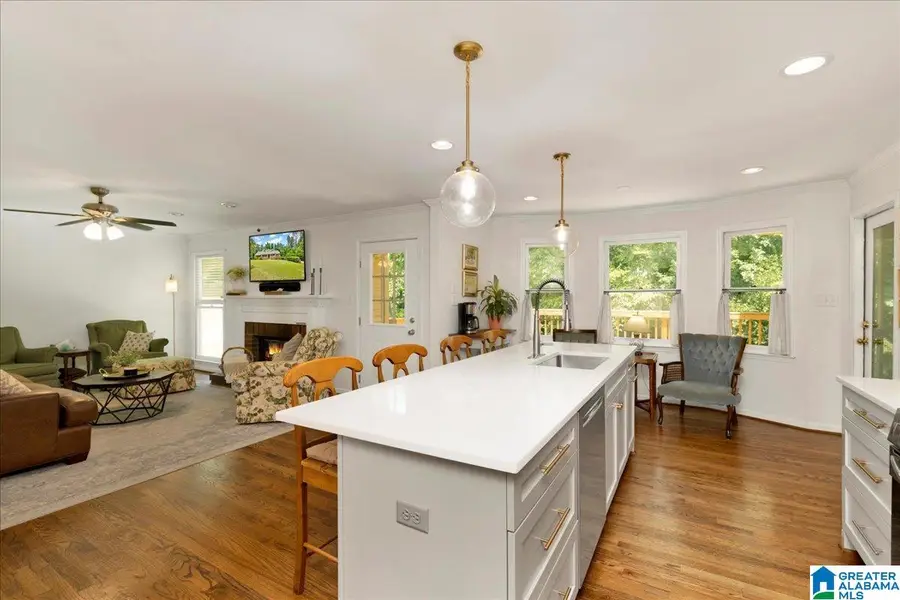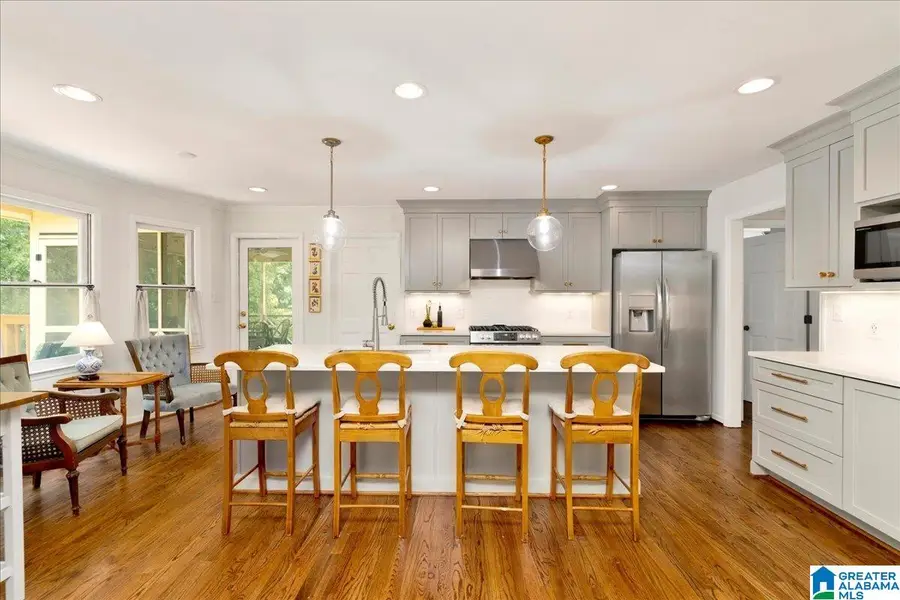3132 BROOKHILL DRIVE, Birmingham, AL 35242
Local realty services provided by:ERA Byars Realty



Listed by:mark bishop
Office:keller williams realty vestavia
MLS#:21420575
Source:AL_BAMLS
Price summary
- Price:$559,900
- Price per sq. ft.:$181.08
About this home
1.5 ACRES IN MEADOWBROOK! Rare opportunity to have over an acre in this highly desirable community zoned for Oak Mountain schools! Wonderful floor plan has so many features! Large foyer welcomes you into this cozy home. Living room to the left has French doors that would help this space be a great home office. Large dining room to the right is perfect for entertaining. Kitchen has been totally redone and is open to den. Quartz countertops, stainless appliances, large island, plenty of cabinets, pantry. Master bedroom is good-size w/ en suite bath & walk-in closet. 2 more bedrooms & 2nd full bath also on main level. Laundry room conveniently located off kitchen. Basement is daylight, walk-out & has 2nd den w/ fireplace, bedroom, full bath, & additional office/study space. Home also has finished steps to fabulous attic space w/3 windows...so much potential! Screened porch off kitchen & overlooks amazing wooded backyard. Meadowbrook SO convenient to so much! Come and see!!
Contact an agent
Home facts
- Year built:1986
- Listing Id #:21420575
- Added:74 day(s) ago
- Updated:August 15, 2025 at 01:45 AM
Rooms and interior
- Bedrooms:4
- Total bathrooms:3
- Full bathrooms:3
- Living area:3,092 sq. ft.
Heating and cooling
- Cooling:Central
- Heating:Central
Structure and exterior
- Year built:1986
- Building area:3,092 sq. ft.
- Lot area:1.5 Acres
Schools
- High school:OAK MOUNTAIN
- Middle school:OAK MOUNTAIN
- Elementary school:INVERNESS
Utilities
- Water:Public Water
- Sewer:Septic
Finances and disclosures
- Price:$559,900
- Price per sq. ft.:$181.08
New listings near 3132 BROOKHILL DRIVE
- New
 $169,900Active3 beds 2 baths1,334 sq. ft.
$169,900Active3 beds 2 baths1,334 sq. ft.2276 4TH PLACE CIRCLE NE, Birmingham, AL 35215
MLS# 21428230Listed by: ARC REALTY VESTAVIA - New
 $239,900Active3 beds 2 baths2,221 sq. ft.
$239,900Active3 beds 2 baths2,221 sq. ft.1504 HIDDEN LAKE DRIVE, Birmingham, AL 35235
MLS# 21428215Listed by: EXP REALTY, LLC CENTRAL - New
 $145,000Active3 beds 2 baths1,718 sq. ft.
$145,000Active3 beds 2 baths1,718 sq. ft.860 MARION LANE, Birmingham, AL 35235
MLS# 21428211Listed by: BUTLER REALTY, LLC - New
 $124,900Active3 beds 2 baths1,166 sq. ft.
$124,900Active3 beds 2 baths1,166 sq. ft.794 MARY VANN LANE, Birmingham, AL 35215
MLS# 21428212Listed by: EXP REALTY, LLC CENTRAL - New
 $130,000Active-- beds -- baths
$130,000Active-- beds -- baths4725 13TH AVENUE N, Birmingham, AL 35212
MLS# 21428198Listed by: BHAM REALTY, LLC - New
 $225,000Active3 beds 2 baths1,713 sq. ft.
$225,000Active3 beds 2 baths1,713 sq. ft.1978 WESTRIDGE DRIVE, Birmingham, AL 35235
MLS# 21428199Listed by: KELLER WILLIAMS HOMEWOOD - New
 $108,500Active-- beds -- baths
$108,500Active-- beds -- baths2504 26TH STREET ENSLEY, Birmingham, AL 35218
MLS# 21428201Listed by: BHAM REALTY, LLC - New
 $85,000Active3 beds 1 baths1,066 sq. ft.
$85,000Active3 beds 1 baths1,066 sq. ft.6144 COURT M, Birmingham, AL 35228
MLS# 21428202Listed by: KELLER WILLIAMS HOMEWOOD - New
 $275,000Active4 beds 3 baths2,396 sq. ft.
$275,000Active4 beds 3 baths2,396 sq. ft.2217 PENTLAND DRIVE, Birmingham, AL 35235
MLS# 21428194Listed by: EXP REALTY, LLC CENTRAL - New
 $189,900Active3 beds 2 baths1,561 sq. ft.
$189,900Active3 beds 2 baths1,561 sq. ft.7305 DIVISION AVENUE, Birmingham, AL 35206
MLS# 21428177Listed by: EXP REALTY, LLC CENTRAL
