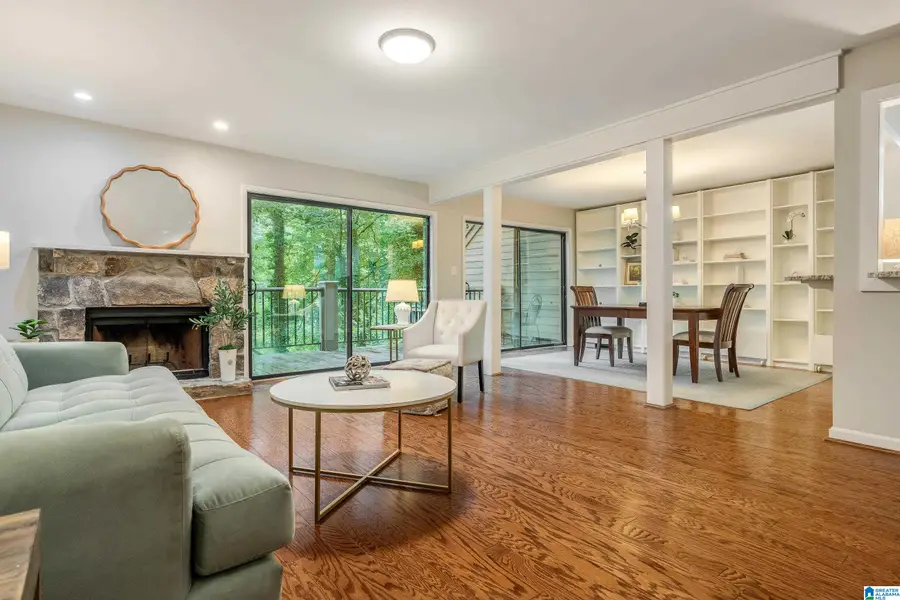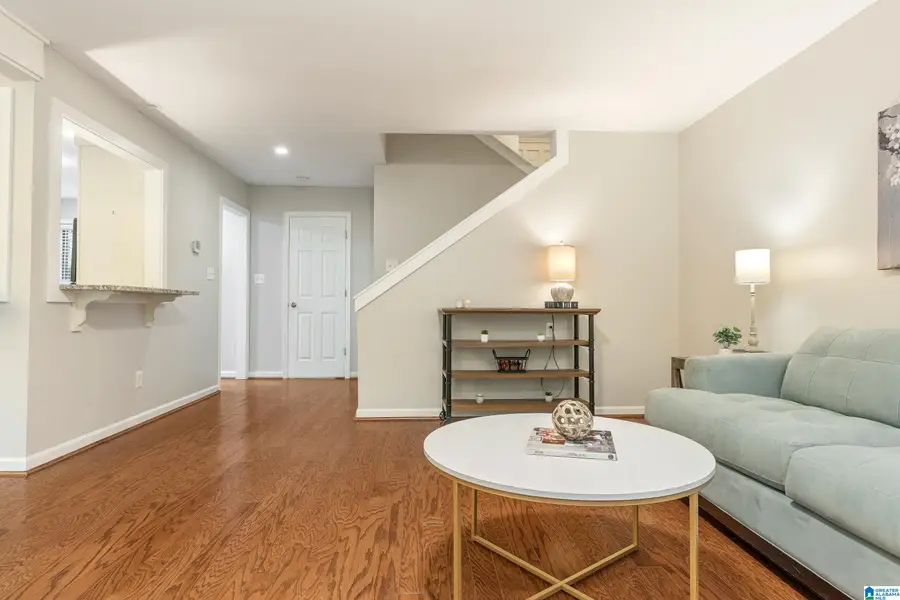321 HEATH DRIVE, Birmingham, AL 35242
Local realty services provided by:ERA Byars Realty



Listed by:jamie goff
Office:arc realty - homewood
MLS#:21396960
Source:AL_BAMLS
Price summary
- Price:$249,900
- Price per sq. ft.:$128.29
About this home
Back on the market!! (Buyers' financing fell through.) PRIVACY meets style; with tranquil water vista views from every window! Step inside an open floorplan living space w/ stone fireplace, engineered hardwood floors, an updated kitchen w/ Dovetail cabinets and soft-close drawers, stainless microwave & stove (2024); plus a 1/2 bath & a spacious dining area w/ built-ins. On the 2nd floor, you'll find the primary en suite complete w/ large walk-in closet & updated bathroom. An additional bedroom & updated full bath also on 2nd floor. Spacious 3rd bedroom on 3rd level, complete with split unit HVAC. Water Heater (2017). Expansive deck replaced 2018. Crawl Space Moisture Barrier(2018). Seller estimates: AC & Furnace (2015) and dishwasher (2022). In walking distance, Inverness Country Club's fitness center, golf, pool, tennis, pickleball available w/separate membership. HOA dues cover water, garbage pick ups, grounds maintenance &termite. Avg monthly power bill: $150. Welcome Home!
Contact an agent
Home facts
- Year built:1974
- Listing Id #:21396960
- Added:338 day(s) ago
- Updated:August 15, 2025 at 12:41 AM
Rooms and interior
- Bedrooms:3
- Total bathrooms:3
- Full bathrooms:2
- Half bathrooms:1
- Living area:1,948 sq. ft.
Heating and cooling
- Cooling:Central, Electric
- Heating:Central, Electric
Structure and exterior
- Year built:1974
- Building area:1,948 sq. ft.
Schools
- High school:OAK MOUNTAIN
- Middle school:OAK MOUNTAIN
- Elementary school:INVERNESS
Utilities
- Water:Public Water
- Sewer:Sewer Connected
Finances and disclosures
- Price:$249,900
- Price per sq. ft.:$128.29
New listings near 321 HEATH DRIVE
- New
 $169,900Active3 beds 2 baths1,334 sq. ft.
$169,900Active3 beds 2 baths1,334 sq. ft.2276 4TH PLACE CIRCLE NE, Birmingham, AL 35215
MLS# 21428230Listed by: ARC REALTY VESTAVIA - New
 $239,900Active3 beds 2 baths2,221 sq. ft.
$239,900Active3 beds 2 baths2,221 sq. ft.1504 HIDDEN LAKE DRIVE, Birmingham, AL 35235
MLS# 21428215Listed by: EXP REALTY, LLC CENTRAL - New
 $145,000Active3 beds 2 baths1,718 sq. ft.
$145,000Active3 beds 2 baths1,718 sq. ft.860 MARION LANE, Birmingham, AL 35235
MLS# 21428211Listed by: BUTLER REALTY, LLC - New
 $124,900Active3 beds 2 baths1,166 sq. ft.
$124,900Active3 beds 2 baths1,166 sq. ft.794 MARY VANN LANE, Birmingham, AL 35215
MLS# 21428212Listed by: EXP REALTY, LLC CENTRAL - New
 $130,000Active-- beds -- baths
$130,000Active-- beds -- baths4725 13TH AVENUE N, Birmingham, AL 35212
MLS# 21428198Listed by: BHAM REALTY, LLC - New
 $225,000Active3 beds 2 baths1,713 sq. ft.
$225,000Active3 beds 2 baths1,713 sq. ft.1978 WESTRIDGE DRIVE, Birmingham, AL 35235
MLS# 21428199Listed by: KELLER WILLIAMS HOMEWOOD - New
 $108,500Active-- beds -- baths
$108,500Active-- beds -- baths2504 26TH STREET ENSLEY, Birmingham, AL 35218
MLS# 21428201Listed by: BHAM REALTY, LLC - New
 $85,000Active3 beds 1 baths1,066 sq. ft.
$85,000Active3 beds 1 baths1,066 sq. ft.6144 COURT M, Birmingham, AL 35228
MLS# 21428202Listed by: KELLER WILLIAMS HOMEWOOD - New
 $275,000Active4 beds 3 baths2,396 sq. ft.
$275,000Active4 beds 3 baths2,396 sq. ft.2217 PENTLAND DRIVE, Birmingham, AL 35235
MLS# 21428194Listed by: EXP REALTY, LLC CENTRAL - New
 $189,900Active3 beds 2 baths1,561 sq. ft.
$189,900Active3 beds 2 baths1,561 sq. ft.7305 DIVISION AVENUE, Birmingham, AL 35206
MLS# 21428177Listed by: EXP REALTY, LLC CENTRAL
