- ERA
- Alabama
- Brook Highland
- 3213 BROOK HIGHLAND TRACE
3213 BROOK HIGHLAND TRACE, Brook Highland, AL 35242
Local realty services provided by:ERA Waldrop Real Estate
Listed by: amy pewitt, catherine longenecker
Office: flat fee real estate birmingha
MLS#:21419265
Source:AL_BAMLS
Price summary
- Price:$850,000
- Price per sq. ft.:$185.63
About this home
This imaculate 5BR/4BA home exudes elegance at every turn. Its seamless floor plan is perfect for hosting gatherings, featuring a gourmet kitchen with dual islands, GE Monogram appliances, and abundant storage. Vaulted ceilings, create a spacious atmosphere, while the expansive primary suite with its spa like bath is a great retreat. The sunroom, with its brick walls and exquisite wood ceilings, is an ideal space for game day relaxation. Additionally, the three-car garage features a zero-entry design that seamlessly connects to the kitchen, enhancing convenience for daily living. With nearly 4,000 square feet on the main level, this residence combines luxury and functionality, making it an ideal choice for modern living. UPSTAIRS THERE ARE 2 MORE BEDROOMS & A BATH! There is so much more so please see DOCUMENT SECTION for additional details. Almost 1 acre. ROOF 2019. Dishwasher 2020. 3 ACs 2016-2018. FURNACE 2018. Water heater 80 Gal. SURVEY in Doc section
Contact an agent
Home facts
- Year built:1990
- Listing ID #:21419265
- Added:257 day(s) ago
- Updated:January 31, 2026 at 03:35 PM
Rooms and interior
- Bedrooms:5
- Total bathrooms:4
- Full bathrooms:4
- Living area:4,579 sq. ft.
Heating and cooling
- Cooling:3+ Systems, Central, Electric
- Heating:3+ Systems, Electric, Forced Air, Gas Heat
Structure and exterior
- Year built:1990
- Building area:4,579 sq. ft.
- Lot area:0.85 Acres
Schools
- High school:OAK MOUNTAIN
- Middle school:OAK MOUNTAIN
- Elementary school:INVERNESS
Utilities
- Water:Public Water
- Sewer:Sewer Connected
Finances and disclosures
- Price:$850,000
- Price per sq. ft.:$185.63
New listings near 3213 BROOK HIGHLAND TRACE
- Open Sun, 2 to 4pmNew
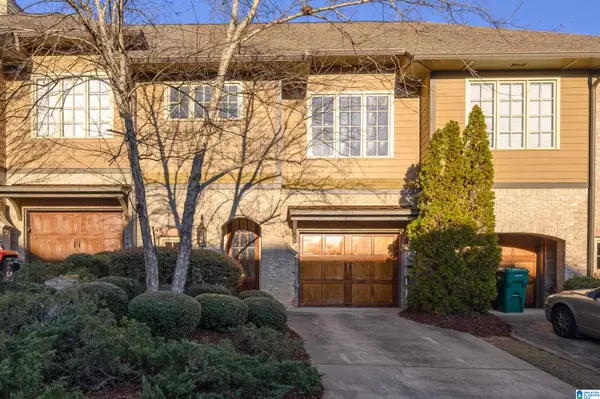 $379,900Active3 beds 3 baths2,344 sq. ft.
$379,900Active3 beds 3 baths2,344 sq. ft.1015 TOWNES COURT, Birmingham, AL 35242
MLS# 21441833Listed by: ARC REALTY VESTAVIA 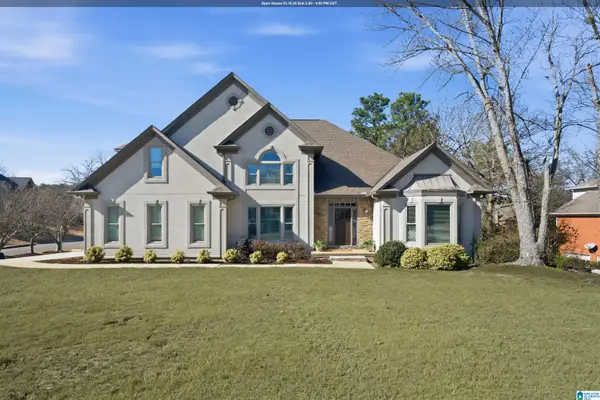 $789,900Active5 beds 5 baths4,688 sq. ft.
$789,900Active5 beds 5 baths4,688 sq. ft.4400 ASHINGTON CIRCLE, Birmingham, AL 35242
MLS# 21440955Listed by: KELLER WILLIAMS REALTY VESTAVIA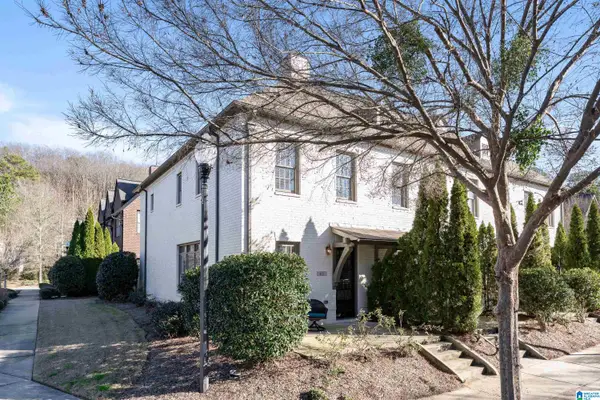 $314,900Active2 beds 3 baths1,486 sq. ft.
$314,900Active2 beds 3 baths1,486 sq. ft.401 BARRISTERS COURT, Birmingham, AL 35242
MLS# 21440839Listed by: ARC REALTY - HOOVER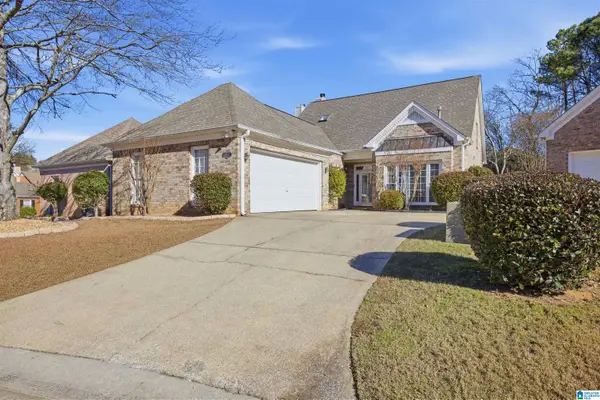 $395,000Pending4 beds 3 baths2,464 sq. ft.
$395,000Pending4 beds 3 baths2,464 sq. ft.1852 STONEBROOK LANE, Birmingham, AL 35242
MLS# 21440167Listed by: HOLLAND HOME SALES $600,000Active3 beds 3 baths2,654 sq. ft.
$600,000Active3 beds 3 baths2,654 sq. ft.1515 CALVERT CIRCLE, Hoover, AL 35244
MLS# 21440038Listed by: HARRIS DOYLE HOMES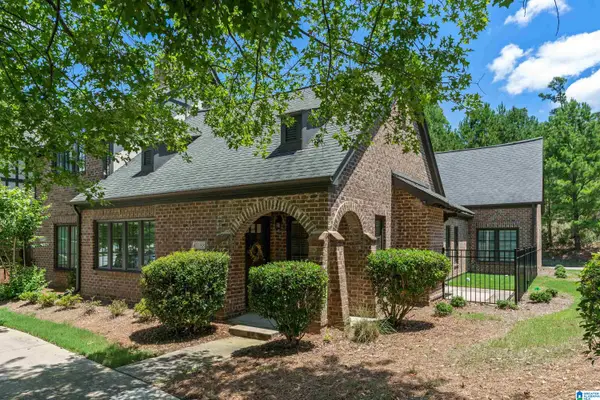 $387,900Active3 beds 2 baths2,348 sq. ft.
$387,900Active3 beds 2 baths2,348 sq. ft.45183 PORTOBELLO ROAD, Birmingham, AL 35242
MLS# 21439796Listed by: ARC REALTY 280 $314,900Active2 beds 3 baths1,486 sq. ft.
$314,900Active2 beds 3 baths1,486 sq. ft.303 BARRISTERS COURT, Birmingham, AL 35242
MLS# 21439509Listed by: KELLER WILLIAMS REALTY HOOVER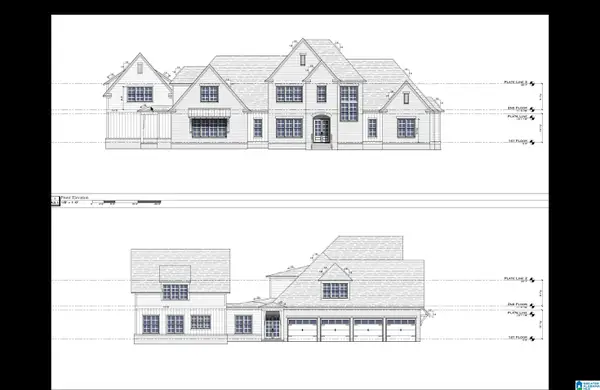 $2,799,999Active5 beds 8 baths6,436 sq. ft.
$2,799,999Active5 beds 8 baths6,436 sq. ft.820 CAVALIER RIDGE, Birmingham, AL 35242
MLS# 21437567Listed by: SAVVY AVENUE, LLC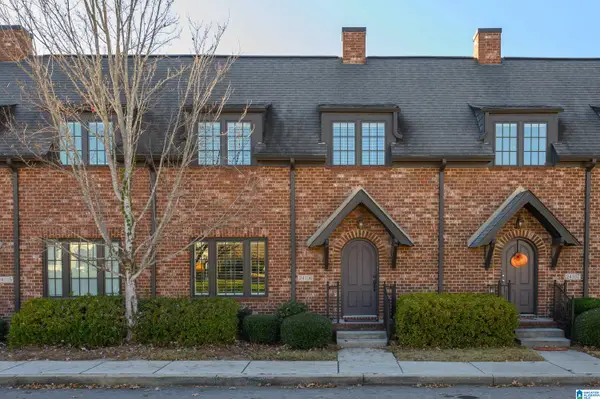 $359,900Active3 beds 4 baths2,760 sq. ft.
$359,900Active3 beds 4 baths2,760 sq. ft.24106 PORTOBELLO ROAD, Birmingham, AL 35242
MLS# 21437090Listed by: LIST BIRMINGHAM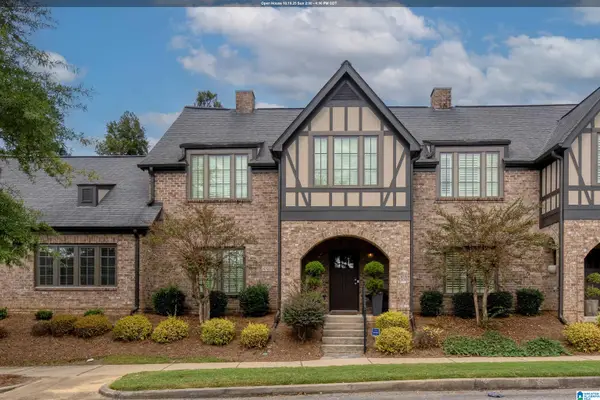 $359,900Active3 beds 3 baths1,902 sq. ft.
$359,900Active3 beds 3 baths1,902 sq. ft.43202 PORTOBELLO ROAD, Birmingham, AL 35242
MLS# 21433954Listed by: RE/MAX ADVANTAGE

