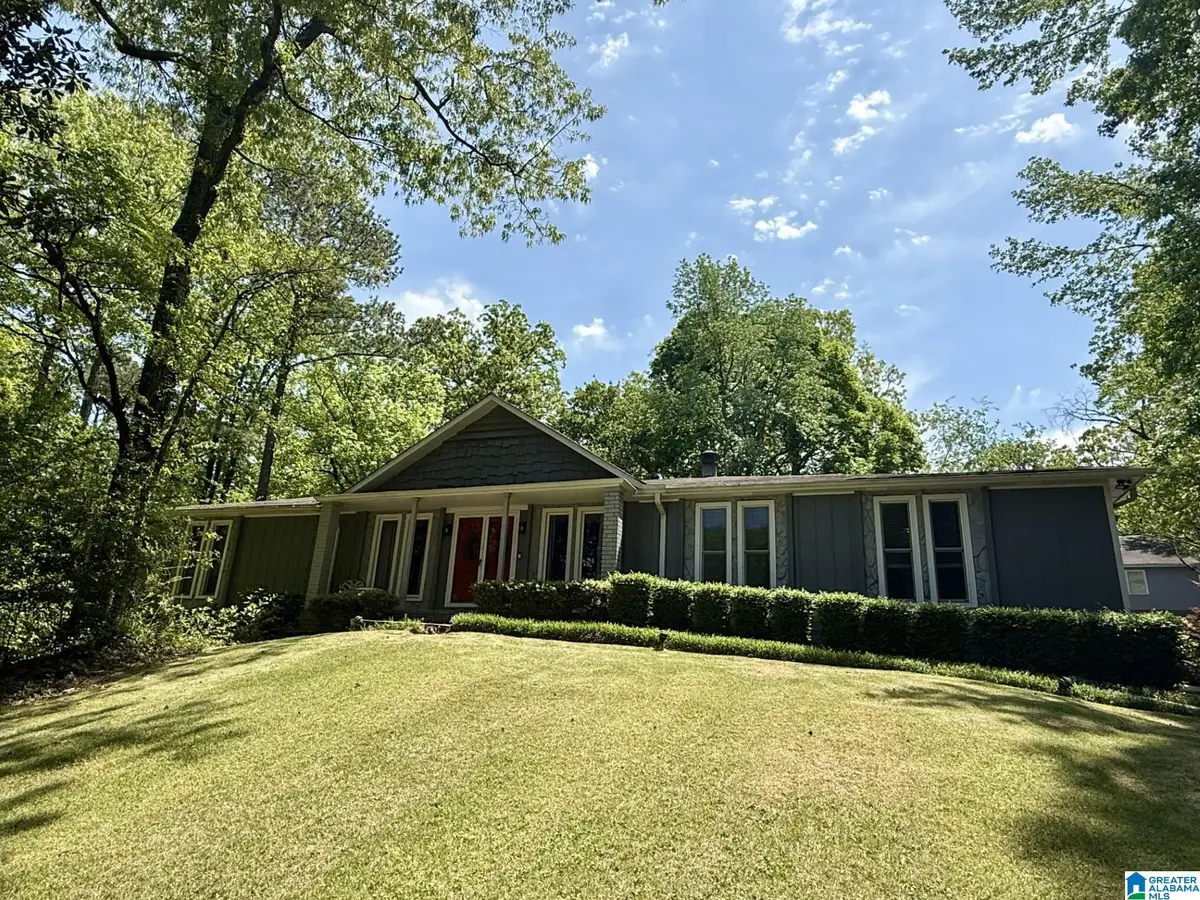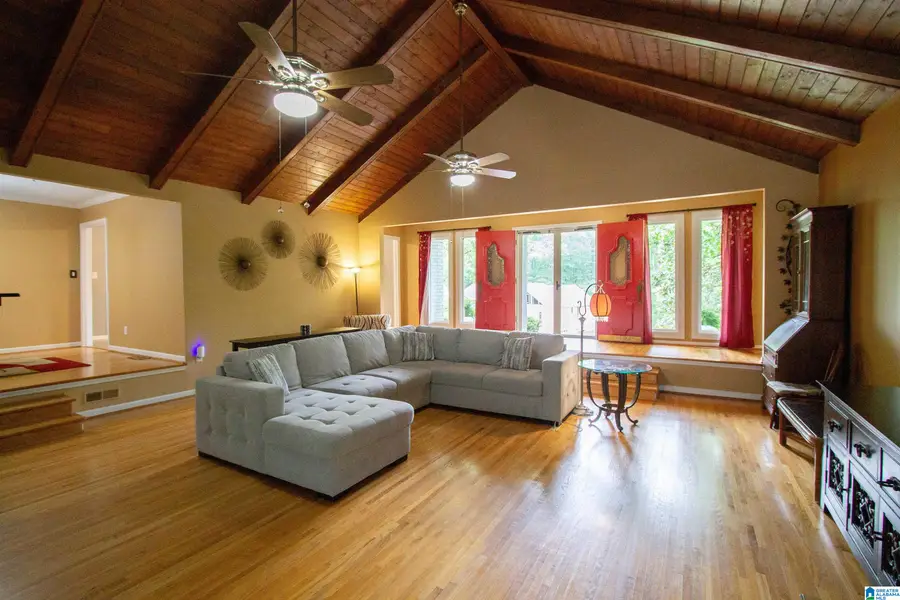3329 SHETLAND TRACE, Birmingham, AL 35242
Local realty services provided by:ERA Byars Realty



Listed by:cindy edmunds
Office:arc realty - hoover
MLS#:21416917
Source:AL_BAMLS
Price summary
- Price:$410,500
- Price per sq. ft.:$171.04
About this home
Welcome to this beautiful one-level home in the desirable community of Inverness! As you walk through the double front doors, you'll see the huge great room w/vaulted ceiling, gorgeous hardwood floors & stone fireplace, also open to the dining room. The spacious kitchen has granite counters, breakfast bar & eat-in area with another fireplace, giving it a charm of it's own! Would also make a nice "keeping" area! The extra-large primary bedroom has two walk-in closets and the primary bath has a long vanity w/two sinks, and updated walk-in shower. Down the hall there are two large guest bedrooms & another full bath. The 4th bedroom is on the opposite side of the house, next to the kitchen with it's own bathroom & separate entrance, making it a great guest suite or office. The fenced back yard is an entertainer's dream w/a screened deck, two open decks & connected gas grill. There is plenty of parking with a one-car garage & huge driveway for guests!
Contact an agent
Home facts
- Year built:1974
- Listing Id #:21416917
- Added:111 day(s) ago
- Updated:August 09, 2025 at 03:46 AM
Rooms and interior
- Bedrooms:4
- Total bathrooms:3
- Full bathrooms:3
- Living area:2,400 sq. ft.
Heating and cooling
- Cooling:Central, Dual Systems, Electric
- Heating:Central, Dual Systems, Electric
Structure and exterior
- Year built:1974
- Building area:2,400 sq. ft.
- Lot area:0.38 Acres
Schools
- High school:OAK MOUNTAIN
- Middle school:OAK MOUNTAIN
- Elementary school:INVERNESS
Utilities
- Water:Public Water
- Sewer:Sewer Connected
Finances and disclosures
- Price:$410,500
- Price per sq. ft.:$171.04
New listings near 3329 SHETLAND TRACE
- New
 $239,900Active3 beds 2 baths2,221 sq. ft.
$239,900Active3 beds 2 baths2,221 sq. ft.1504 HIDDEN LAKE DRIVE, Birmingham, AL 35235
MLS# 21428215Listed by: EXP REALTY, LLC CENTRAL - New
 $145,000Active3 beds 2 baths1,718 sq. ft.
$145,000Active3 beds 2 baths1,718 sq. ft.860 MARION LANE, Birmingham, AL 35235
MLS# 21428211Listed by: BUTLER REALTY, LLC - New
 $124,900Active3 beds 2 baths1,166 sq. ft.
$124,900Active3 beds 2 baths1,166 sq. ft.794 MARY VANN LANE, Birmingham, AL 35215
MLS# 21428212Listed by: EXP REALTY, LLC CENTRAL - New
 $130,000Active-- beds -- baths
$130,000Active-- beds -- baths4725 13TH AVENUE N, Birmingham, AL 35212
MLS# 21428198Listed by: BHAM REALTY, LLC - New
 $225,000Active3 beds 2 baths1,713 sq. ft.
$225,000Active3 beds 2 baths1,713 sq. ft.1978 WESTRIDGE DRIVE, Birmingham, AL 35235
MLS# 21428199Listed by: KELLER WILLIAMS HOMEWOOD - New
 $108,500Active-- beds -- baths
$108,500Active-- beds -- baths2504 26TH STREET ENSLEY, Birmingham, AL 35218
MLS# 21428201Listed by: BHAM REALTY, LLC - New
 $85,000Active3 beds 1 baths1,066 sq. ft.
$85,000Active3 beds 1 baths1,066 sq. ft.6144 COURT M, Birmingham, AL 35228
MLS# 21428202Listed by: KELLER WILLIAMS HOMEWOOD - New
 $275,000Active4 beds 3 baths2,396 sq. ft.
$275,000Active4 beds 3 baths2,396 sq. ft.2217 PENTLAND DRIVE, Birmingham, AL 35235
MLS# 21428194Listed by: EXP REALTY, LLC CENTRAL - New
 $189,900Active3 beds 2 baths1,561 sq. ft.
$189,900Active3 beds 2 baths1,561 sq. ft.7305 DIVISION AVENUE, Birmingham, AL 35206
MLS# 21428177Listed by: EXP REALTY, LLC CENTRAL - New
 $139,000Active4 beds 3 baths2,395 sq. ft.
$139,000Active4 beds 3 baths2,395 sq. ft.1301 OAK BROOK DRIVE NW, Birmingham, AL 35215
MLS# 21428186Listed by: EXIT REALTY BIRMINGHAM
