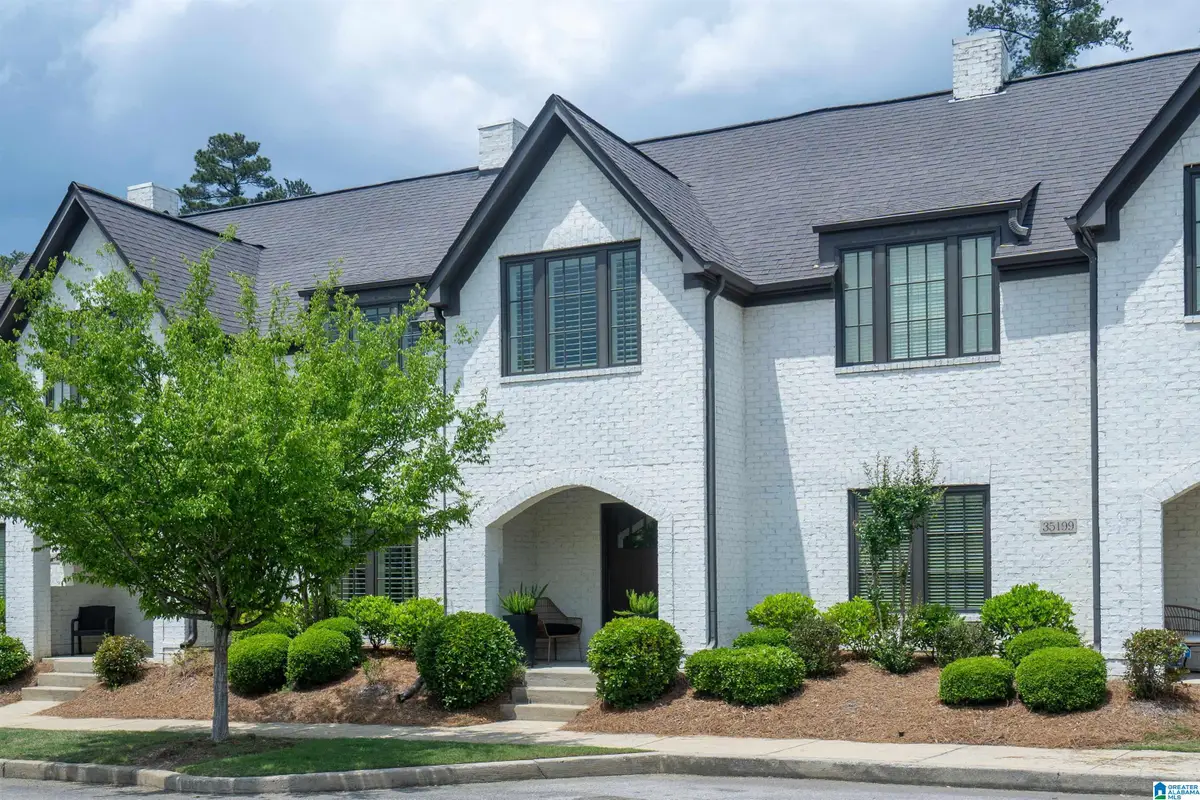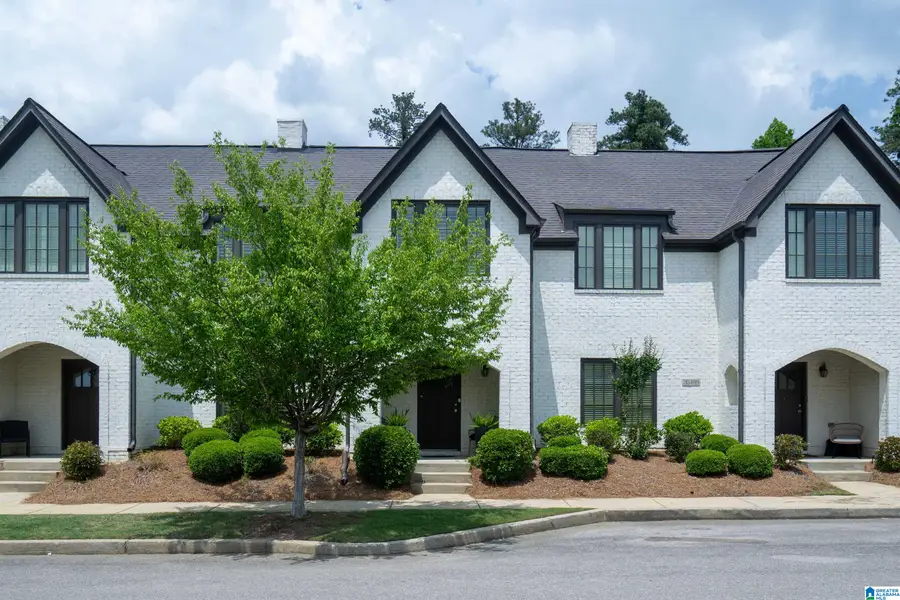35198 PORTOBELLO ROAD, Birmingham, AL 35242
Local realty services provided by:ERA Byars Realty



Listed by:bonnie johnson
Office:re/max advantage south
MLS#:21417536
Source:AL_BAMLS
Price summary
- Price:$359,900
- Price per sq. ft.:$189.22
About this home
Beautifully maintained home in the desirable Edenton Community offers charm & modern updates. Featuring 9 ft. ceilings, crown molding & hardwood floors. The thoughtfully designed layout boasts a cozy LR w/a fireplace & private atrium. Original updates are upgraded kitchen & BA cabinets, natural stone countertops in MST BA, upstairs Porcelain tub & surround tile, granite fireplace surround, plantation shutters, lighting, updated powder room & brick courtyard. The most recent upgrades...2024-updated subway tile kitchen backsplash, cabinets in laundry room, 2017-LG HVAC replaced with 1 1/2 yr. warranty & CUSTOM bookshelves in family room. Enjoy the vast green space to walk your dog. The privacy in the back is a Plus!. Enjoy the pool & cabana in the summertime. ALSO, HOA covers pool, water, sewage, pest control, common ground maintenance, weekly lawn care, liability & property insurance, exterior building maintenance & repairs. Low Utilities ~ $117 electric ~ $58 Gas averages per month
Contact an agent
Home facts
- Year built:2010
- Listing Id #:21417536
- Added:105 day(s) ago
- Updated:August 15, 2025 at 01:45 AM
Rooms and interior
- Bedrooms:3
- Total bathrooms:3
- Full bathrooms:2
- Half bathrooms:1
- Living area:1,902 sq. ft.
Heating and cooling
- Cooling:Central, Electric
- Heating:Central, Heat Pump, Piggyback System
Structure and exterior
- Year built:2010
- Building area:1,902 sq. ft.
- Lot area:0.05 Acres
Schools
- High school:OAK MOUNTAIN
- Middle school:OAK MOUNTAIN
- Elementary school:INVERNESS
Utilities
- Water:Public Water
- Sewer:Sewer Connected
Finances and disclosures
- Price:$359,900
- Price per sq. ft.:$189.22
New listings near 35198 PORTOBELLO ROAD
- New
 $169,900Active3 beds 2 baths1,334 sq. ft.
$169,900Active3 beds 2 baths1,334 sq. ft.2276 4TH PLACE CIRCLE NE, Birmingham, AL 35215
MLS# 21428230Listed by: ARC REALTY VESTAVIA - New
 $239,900Active3 beds 2 baths2,221 sq. ft.
$239,900Active3 beds 2 baths2,221 sq. ft.1504 HIDDEN LAKE DRIVE, Birmingham, AL 35235
MLS# 21428215Listed by: EXP REALTY, LLC CENTRAL - New
 $145,000Active3 beds 2 baths1,718 sq. ft.
$145,000Active3 beds 2 baths1,718 sq. ft.860 MARION LANE, Birmingham, AL 35235
MLS# 21428211Listed by: BUTLER REALTY, LLC - New
 $124,900Active3 beds 2 baths1,166 sq. ft.
$124,900Active3 beds 2 baths1,166 sq. ft.794 MARY VANN LANE, Birmingham, AL 35215
MLS# 21428212Listed by: EXP REALTY, LLC CENTRAL - New
 $130,000Active-- beds -- baths
$130,000Active-- beds -- baths4725 13TH AVENUE N, Birmingham, AL 35212
MLS# 21428198Listed by: BHAM REALTY, LLC - New
 $225,000Active3 beds 2 baths1,713 sq. ft.
$225,000Active3 beds 2 baths1,713 sq. ft.1978 WESTRIDGE DRIVE, Birmingham, AL 35235
MLS# 21428199Listed by: KELLER WILLIAMS HOMEWOOD - New
 $108,500Active-- beds -- baths
$108,500Active-- beds -- baths2504 26TH STREET ENSLEY, Birmingham, AL 35218
MLS# 21428201Listed by: BHAM REALTY, LLC - New
 $85,000Active3 beds 1 baths1,066 sq. ft.
$85,000Active3 beds 1 baths1,066 sq. ft.6144 COURT M, Birmingham, AL 35228
MLS# 21428202Listed by: KELLER WILLIAMS HOMEWOOD - New
 $275,000Active4 beds 3 baths2,396 sq. ft.
$275,000Active4 beds 3 baths2,396 sq. ft.2217 PENTLAND DRIVE, Birmingham, AL 35235
MLS# 21428194Listed by: EXP REALTY, LLC CENTRAL - New
 $189,900Active3 beds 2 baths1,561 sq. ft.
$189,900Active3 beds 2 baths1,561 sq. ft.7305 DIVISION AVENUE, Birmingham, AL 35206
MLS# 21428177Listed by: EXP REALTY, LLC CENTRAL
