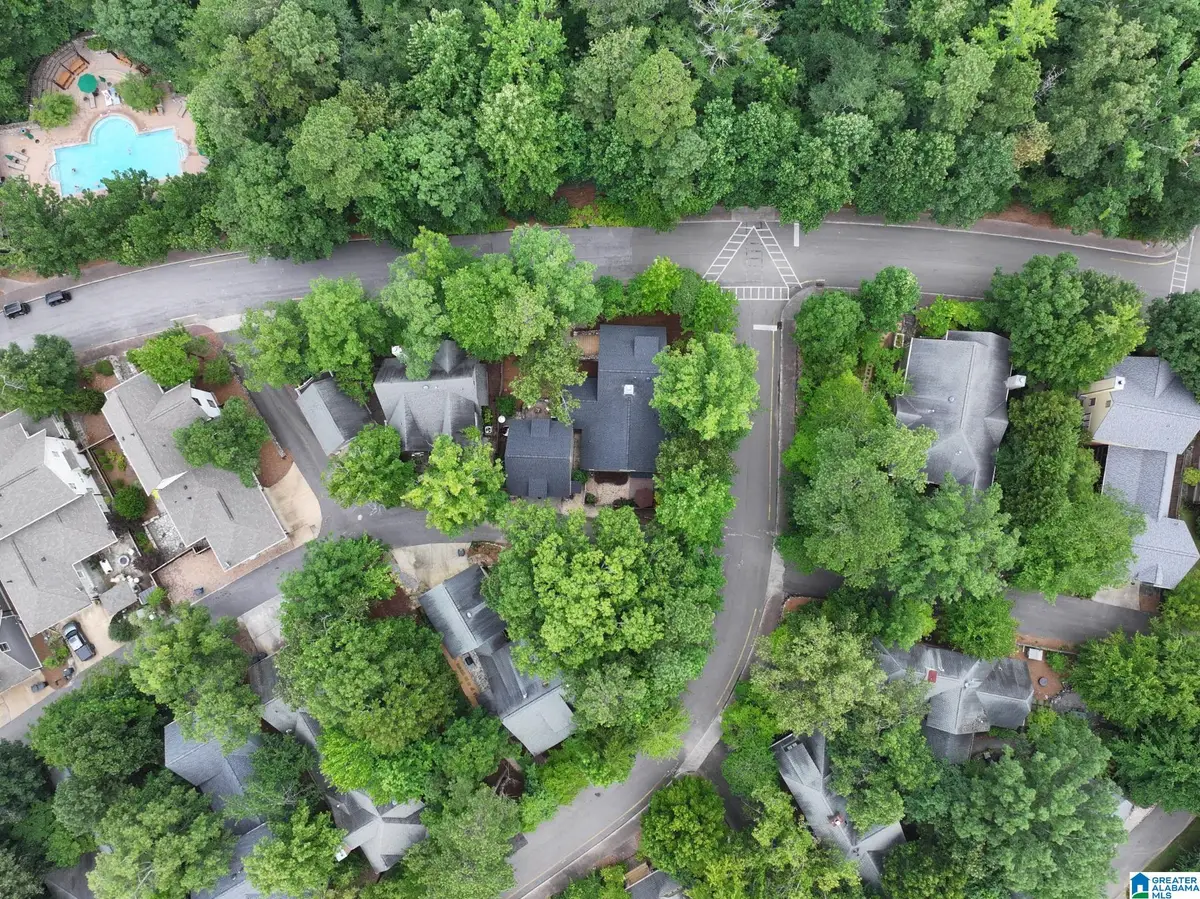362 OLMSTED STREET, Birmingham, AL 35242
Local realty services provided by:ERA Waldrop Real Estate



Listed by:carrie lusk
Office:keller williams realty vestavia
MLS#:21419018
Source:AL_BAMLS
Price summary
- Price:$699,400
- Price per sq. ft.:$310.29
About this home
BRAND NEW ROOF JUNE 2025!! Timelessly designed Classic "Woodbury" Cottage w/custom locally sourced rock wall front & newly rebuilt front steps — incredible privacy within original Phase 1 of Mt Laurel Property, just steps from pool, dog park, pickleball courts & 4 outdoor living spaces including oversized front porch, hardscape patio within fenced side yard, a huge screened porch & open back patio off the main level primary suite that has been recently updated including dressing area, tiled shower, heated floors, & a tornado shelter. Charming kitchen opens to dining w/dual sided gas FP & keeping rm. Main level, attached 2-car garage w/unfin. 650 sq. ft. carriage house, plumbed & ready to finish for extra living space, rental/income opportunity, or use as storage. Upstairs has landing/loft, two large BRs w/walkin closets, split vanity bathroom w/tiled shower/tub, and both pull down & walk in attic storage. Prof Photos taken Tuesday 5/21, will upload next day.
Contact an agent
Home facts
- Year built:2005
- Listing Id #:21419018
- Added:91 day(s) ago
- Updated:August 15, 2025 at 01:45 AM
Rooms and interior
- Bedrooms:3
- Total bathrooms:3
- Full bathrooms:2
- Half bathrooms:1
- Living area:2,254 sq. ft.
Heating and cooling
- Cooling:Central, Dual Systems, Electric
- Heating:Central, Electric
Structure and exterior
- Year built:2005
- Building area:2,254 sq. ft.
- Lot area:0.12 Acres
Schools
- High school:OAK MOUNTAIN
- Middle school:OAK MOUNTAIN
- Elementary school:MT LAUREL
Utilities
- Water:Public Water
- Sewer:Sewer Connected
Finances and disclosures
- Price:$699,400
- Price per sq. ft.:$310.29
New listings near 362 OLMSTED STREET
- New
 $169,900Active3 beds 2 baths1,334 sq. ft.
$169,900Active3 beds 2 baths1,334 sq. ft.2276 4TH PLACE CIRCLE NE, Birmingham, AL 35215
MLS# 21428230Listed by: ARC REALTY VESTAVIA - New
 $239,900Active3 beds 2 baths2,221 sq. ft.
$239,900Active3 beds 2 baths2,221 sq. ft.1504 HIDDEN LAKE DRIVE, Birmingham, AL 35235
MLS# 21428215Listed by: EXP REALTY, LLC CENTRAL - New
 $145,000Active3 beds 2 baths1,718 sq. ft.
$145,000Active3 beds 2 baths1,718 sq. ft.860 MARION LANE, Birmingham, AL 35235
MLS# 21428211Listed by: BUTLER REALTY, LLC - New
 $124,900Active3 beds 2 baths1,166 sq. ft.
$124,900Active3 beds 2 baths1,166 sq. ft.794 MARY VANN LANE, Birmingham, AL 35215
MLS# 21428212Listed by: EXP REALTY, LLC CENTRAL - New
 $130,000Active-- beds -- baths
$130,000Active-- beds -- baths4725 13TH AVENUE N, Birmingham, AL 35212
MLS# 21428198Listed by: BHAM REALTY, LLC - New
 $225,000Active3 beds 2 baths1,713 sq. ft.
$225,000Active3 beds 2 baths1,713 sq. ft.1978 WESTRIDGE DRIVE, Birmingham, AL 35235
MLS# 21428199Listed by: KELLER WILLIAMS HOMEWOOD - New
 $108,500Active-- beds -- baths
$108,500Active-- beds -- baths2504 26TH STREET ENSLEY, Birmingham, AL 35218
MLS# 21428201Listed by: BHAM REALTY, LLC - New
 $85,000Active3 beds 1 baths1,066 sq. ft.
$85,000Active3 beds 1 baths1,066 sq. ft.6144 COURT M, Birmingham, AL 35228
MLS# 21428202Listed by: KELLER WILLIAMS HOMEWOOD - New
 $275,000Active4 beds 3 baths2,396 sq. ft.
$275,000Active4 beds 3 baths2,396 sq. ft.2217 PENTLAND DRIVE, Birmingham, AL 35235
MLS# 21428194Listed by: EXP REALTY, LLC CENTRAL - New
 $189,900Active3 beds 2 baths1,561 sq. ft.
$189,900Active3 beds 2 baths1,561 sq. ft.7305 DIVISION AVENUE, Birmingham, AL 35206
MLS# 21428177Listed by: EXP REALTY, LLC CENTRAL
