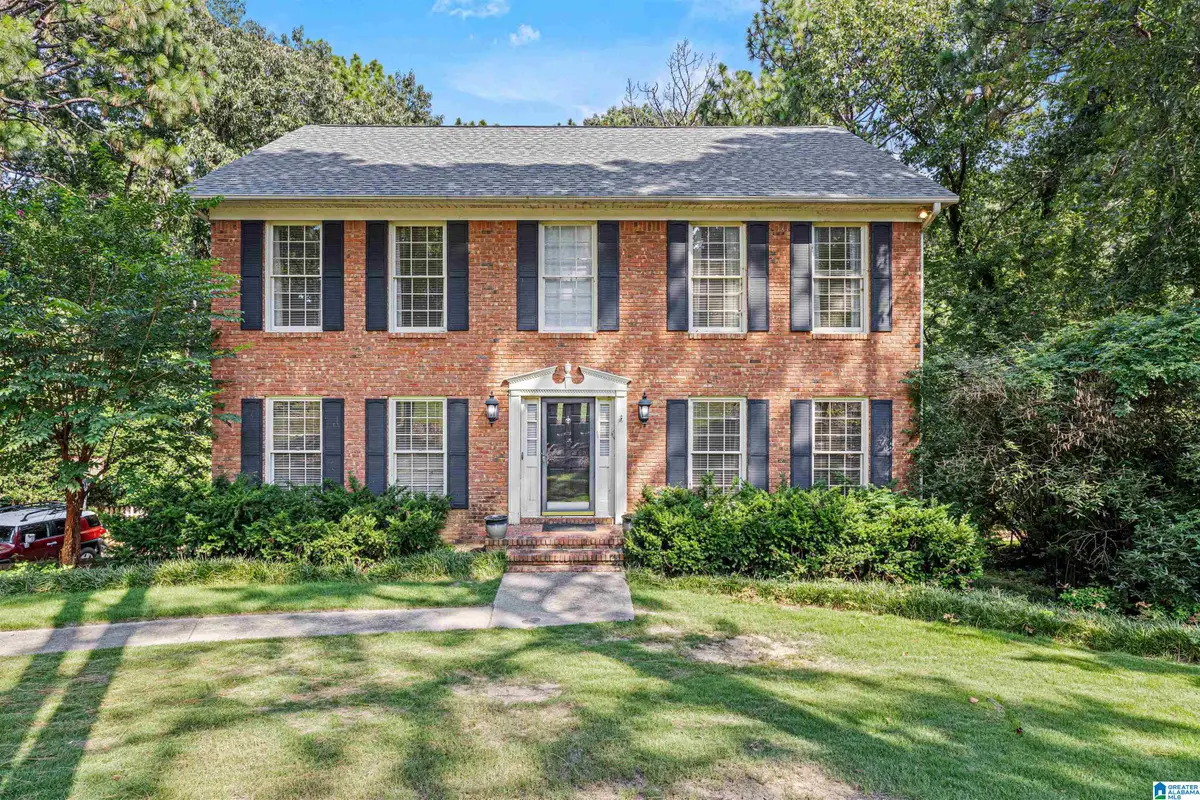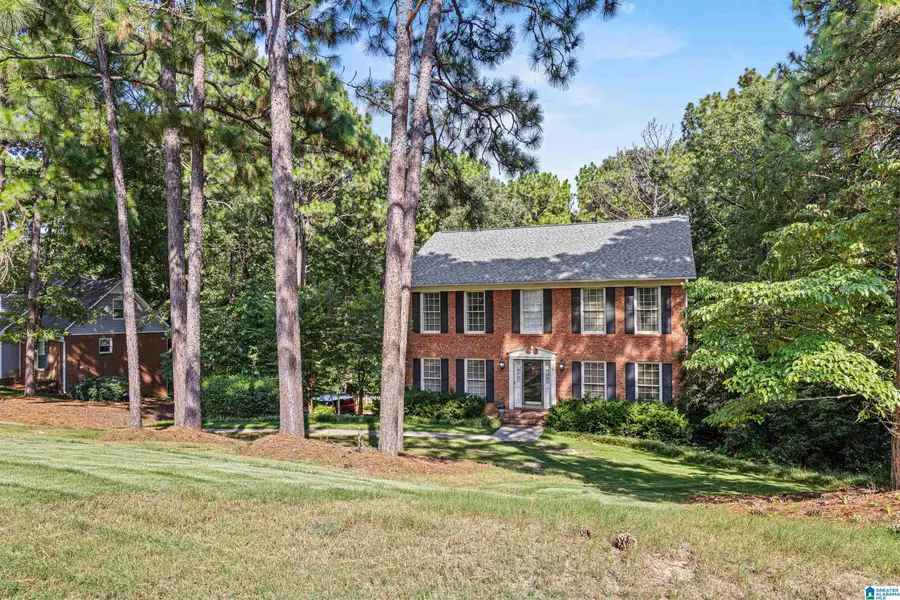3713 CUMBERLAND TRACE, Birmingham, AL 35242
Local realty services provided by:ERA Byars Realty



Listed by:catherine longenecker
Office:flat fee real estate birmingha
MLS#:21425164
Source:AL_BAMLS
Price summary
- Price:$475,000
- Price per sq. ft.:$139.46
About this home
PRO PHOTOS 7/17. Welcome to this charming 4BR/3.5BA 4 sides brick home within the highly desirable Meadow Brook community! Step inside and see a flex room that serves as an ideal office space overlooking the expansive front yard. The kitchen features all-new appliances—save for the cooktop—alongside a quaint breakfast nook. Venture onto the screened-in and open deck area, where you can overlook the generously sized and private backyard! Upstairs, you will find 4 bedrooms including the primary suite that features a master bath & dual walk-in closets! The finished basement presents a versatile opportunity, functioning as a second living/entertainment zone, complete with a wet bar & full bath—expand your possibilities here! Step outside to the partially covered patio, a splendid setting for gatherings and outdoor enjoyment. This extraordinary property presents a rare opportunity. The seller is offering $25,000 in allowances with an acceptable offer—act quickly! ROOF 2023. H20 HEATER <5YR
Contact an agent
Home facts
- Year built:1985
- Listing Id #:21425164
- Added:29 day(s) ago
- Updated:August 15, 2025 at 12:41 AM
Rooms and interior
- Bedrooms:4
- Total bathrooms:4
- Full bathrooms:3
- Half bathrooms:1
- Living area:3,406 sq. ft.
Heating and cooling
- Cooling:Central, Electric
- Heating:Central, Electric
Structure and exterior
- Year built:1985
- Building area:3,406 sq. ft.
- Lot area:0.76 Acres
Schools
- High school:OAK MOUNTAIN
- Middle school:OAK MOUNTAIN
- Elementary school:INVERNESS
Utilities
- Water:Public Water
- Sewer:Septic
Finances and disclosures
- Price:$475,000
- Price per sq. ft.:$139.46
New listings near 3713 CUMBERLAND TRACE
- New
 $169,900Active3 beds 2 baths1,334 sq. ft.
$169,900Active3 beds 2 baths1,334 sq. ft.2276 4TH PLACE CIRCLE NE, Birmingham, AL 35215
MLS# 21428230Listed by: ARC REALTY VESTAVIA - New
 $239,900Active3 beds 2 baths2,221 sq. ft.
$239,900Active3 beds 2 baths2,221 sq. ft.1504 HIDDEN LAKE DRIVE, Birmingham, AL 35235
MLS# 21428215Listed by: EXP REALTY, LLC CENTRAL - New
 $145,000Active3 beds 2 baths1,718 sq. ft.
$145,000Active3 beds 2 baths1,718 sq. ft.860 MARION LANE, Birmingham, AL 35235
MLS# 21428211Listed by: BUTLER REALTY, LLC - New
 $124,900Active3 beds 2 baths1,166 sq. ft.
$124,900Active3 beds 2 baths1,166 sq. ft.794 MARY VANN LANE, Birmingham, AL 35215
MLS# 21428212Listed by: EXP REALTY, LLC CENTRAL - New
 $130,000Active-- beds -- baths
$130,000Active-- beds -- baths4725 13TH AVENUE N, Birmingham, AL 35212
MLS# 21428198Listed by: BHAM REALTY, LLC - New
 $225,000Active3 beds 2 baths1,713 sq. ft.
$225,000Active3 beds 2 baths1,713 sq. ft.1978 WESTRIDGE DRIVE, Birmingham, AL 35235
MLS# 21428199Listed by: KELLER WILLIAMS HOMEWOOD - New
 $108,500Active-- beds -- baths
$108,500Active-- beds -- baths2504 26TH STREET ENSLEY, Birmingham, AL 35218
MLS# 21428201Listed by: BHAM REALTY, LLC - New
 $85,000Active3 beds 1 baths1,066 sq. ft.
$85,000Active3 beds 1 baths1,066 sq. ft.6144 COURT M, Birmingham, AL 35228
MLS# 21428202Listed by: KELLER WILLIAMS HOMEWOOD - New
 $275,000Active4 beds 3 baths2,396 sq. ft.
$275,000Active4 beds 3 baths2,396 sq. ft.2217 PENTLAND DRIVE, Birmingham, AL 35235
MLS# 21428194Listed by: EXP REALTY, LLC CENTRAL - New
 $189,900Active3 beds 2 baths1,561 sq. ft.
$189,900Active3 beds 2 baths1,561 sq. ft.7305 DIVISION AVENUE, Birmingham, AL 35206
MLS# 21428177Listed by: EXP REALTY, LLC CENTRAL
