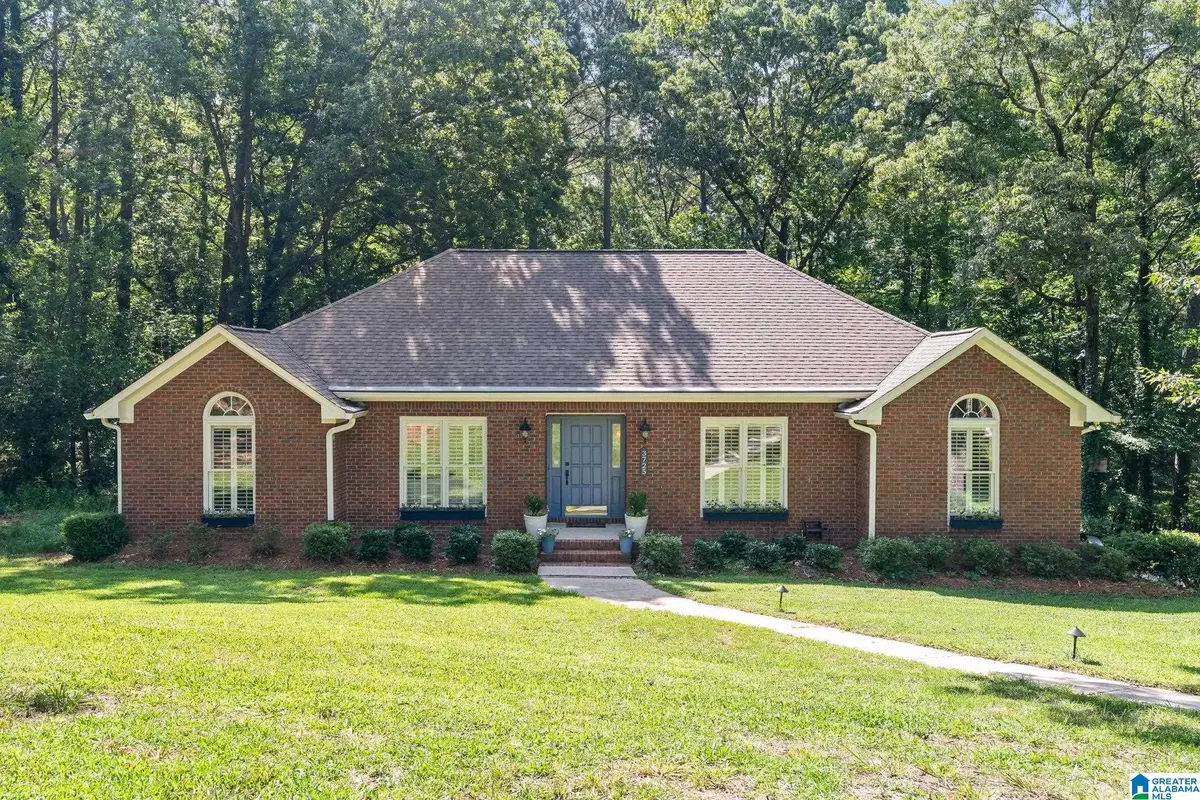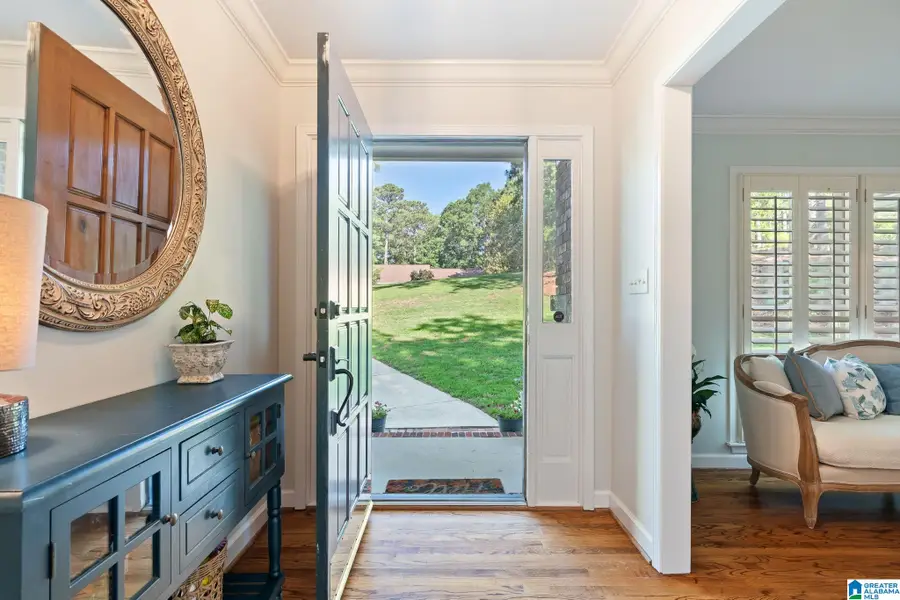3725 CUMBERLAND TRACE, Birmingham, AL 35242
Local realty services provided by:ERA Waldrop Real Estate



Listed by:chase mccain
Office:list birmingham
MLS#:21420002
Source:AL_BAMLS
Price summary
- Price:$599,900
- Price per sq. ft.:$176.44
About this home
Beautifully Updated Home with Chef's Kitchen, Sunroom Oasis & Modern Comforts. Nestled in the Meadow Brook neighborhood on a spacious private lot, this stunning residence blends high-end updates with the best of suburban living, just 5 minutes from everything you need. Step into the heart of the home: a fully remodeled chef’s kitchen featuring custom cabinetry, a center island, stainless steel appliances, glass tile backsplash, walk-in pantry, and stylish finishes throughout. Perfect for entertaining & daily living, this stunning kitchen will turn heads. Enjoy the warmth of beautiful oak floors in the main-level common areas and fresh paint throughout the home for a bright, modern feel. All 3 BA have been recently remodeled with quality craftsmanship and attention to detail. Relax in your serene sunroom, screen porch, or patio retreat, surrounded by nature and flooded with light—an ideal spot for morning coffee or quiet evenings. Major system upgrades- see list in docs. Great Schools!
Contact an agent
Home facts
- Year built:1986
- Listing Id #:21420002
- Added:79 day(s) ago
- Updated:August 15, 2025 at 01:45 AM
Rooms and interior
- Bedrooms:4
- Total bathrooms:3
- Full bathrooms:3
- Living area:3,400 sq. ft.
Heating and cooling
- Cooling:Central, Electric
- Heating:Central, Gas Heat
Structure and exterior
- Year built:1986
- Building area:3,400 sq. ft.
- Lot area:1.2 Acres
Schools
- High school:OAK MOUNTAIN
- Middle school:OAK MOUNTAIN
- Elementary school:OAK MOUNTAIN
Utilities
- Water:Public Water
- Sewer:Septic
Finances and disclosures
- Price:$599,900
- Price per sq. ft.:$176.44
New listings near 3725 CUMBERLAND TRACE
- New
 $169,900Active3 beds 2 baths1,334 sq. ft.
$169,900Active3 beds 2 baths1,334 sq. ft.2276 4TH PLACE CIRCLE NE, Birmingham, AL 35215
MLS# 21428230Listed by: ARC REALTY VESTAVIA - New
 $239,900Active3 beds 2 baths2,221 sq. ft.
$239,900Active3 beds 2 baths2,221 sq. ft.1504 HIDDEN LAKE DRIVE, Birmingham, AL 35235
MLS# 21428215Listed by: EXP REALTY, LLC CENTRAL - New
 $145,000Active3 beds 2 baths1,718 sq. ft.
$145,000Active3 beds 2 baths1,718 sq. ft.860 MARION LANE, Birmingham, AL 35235
MLS# 21428211Listed by: BUTLER REALTY, LLC - New
 $124,900Active3 beds 2 baths1,166 sq. ft.
$124,900Active3 beds 2 baths1,166 sq. ft.794 MARY VANN LANE, Birmingham, AL 35215
MLS# 21428212Listed by: EXP REALTY, LLC CENTRAL - New
 $130,000Active-- beds -- baths
$130,000Active-- beds -- baths4725 13TH AVENUE N, Birmingham, AL 35212
MLS# 21428198Listed by: BHAM REALTY, LLC - New
 $225,000Active3 beds 2 baths1,713 sq. ft.
$225,000Active3 beds 2 baths1,713 sq. ft.1978 WESTRIDGE DRIVE, Birmingham, AL 35235
MLS# 21428199Listed by: KELLER WILLIAMS HOMEWOOD - New
 $108,500Active-- beds -- baths
$108,500Active-- beds -- baths2504 26TH STREET ENSLEY, Birmingham, AL 35218
MLS# 21428201Listed by: BHAM REALTY, LLC - New
 $85,000Active3 beds 1 baths1,066 sq. ft.
$85,000Active3 beds 1 baths1,066 sq. ft.6144 COURT M, Birmingham, AL 35228
MLS# 21428202Listed by: KELLER WILLIAMS HOMEWOOD - New
 $275,000Active4 beds 3 baths2,396 sq. ft.
$275,000Active4 beds 3 baths2,396 sq. ft.2217 PENTLAND DRIVE, Birmingham, AL 35235
MLS# 21428194Listed by: EXP REALTY, LLC CENTRAL - New
 $189,900Active3 beds 2 baths1,561 sq. ft.
$189,900Active3 beds 2 baths1,561 sq. ft.7305 DIVISION AVENUE, Birmingham, AL 35206
MLS# 21428177Listed by: EXP REALTY, LLC CENTRAL
