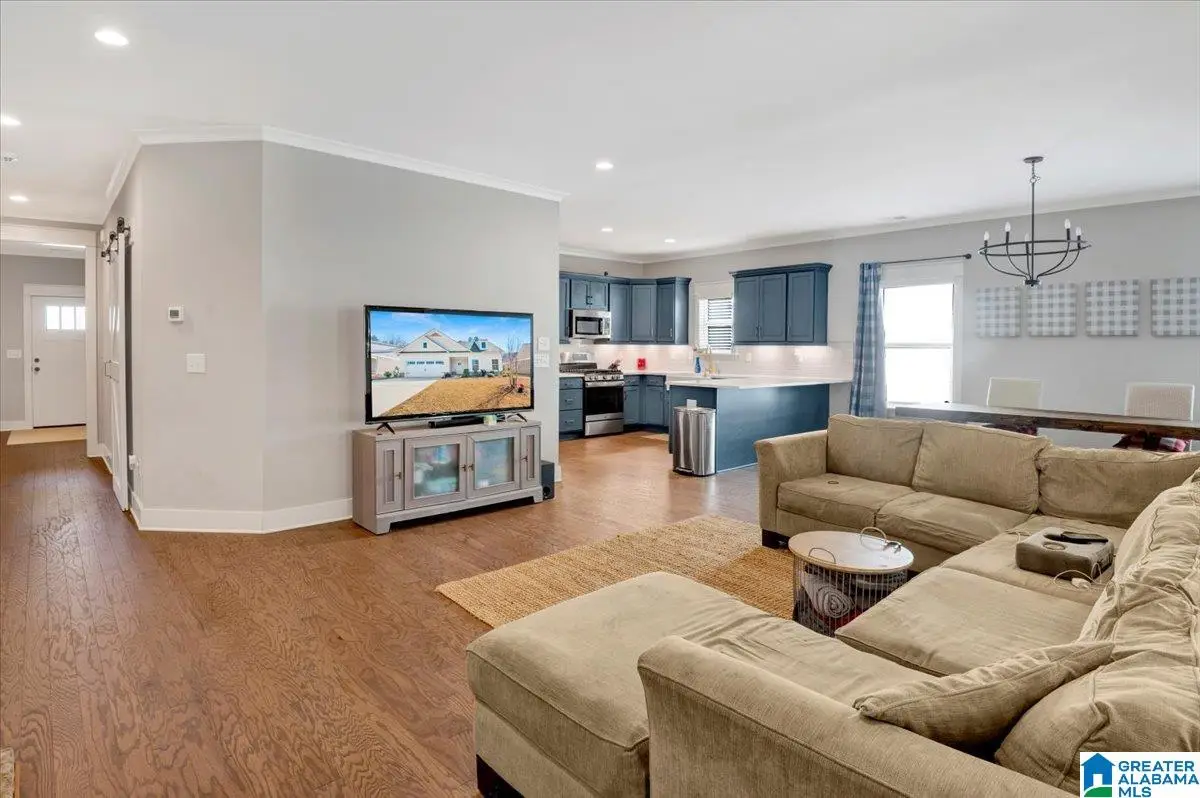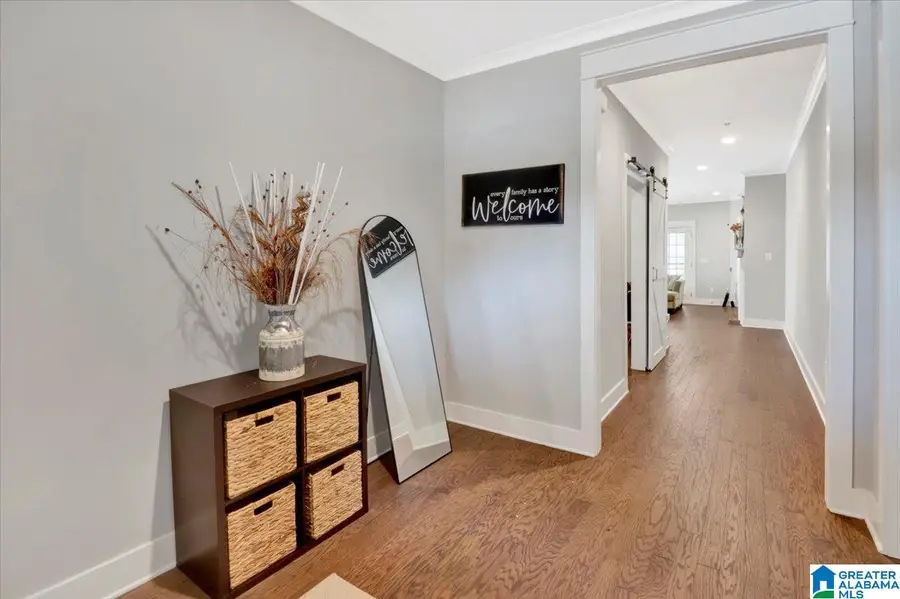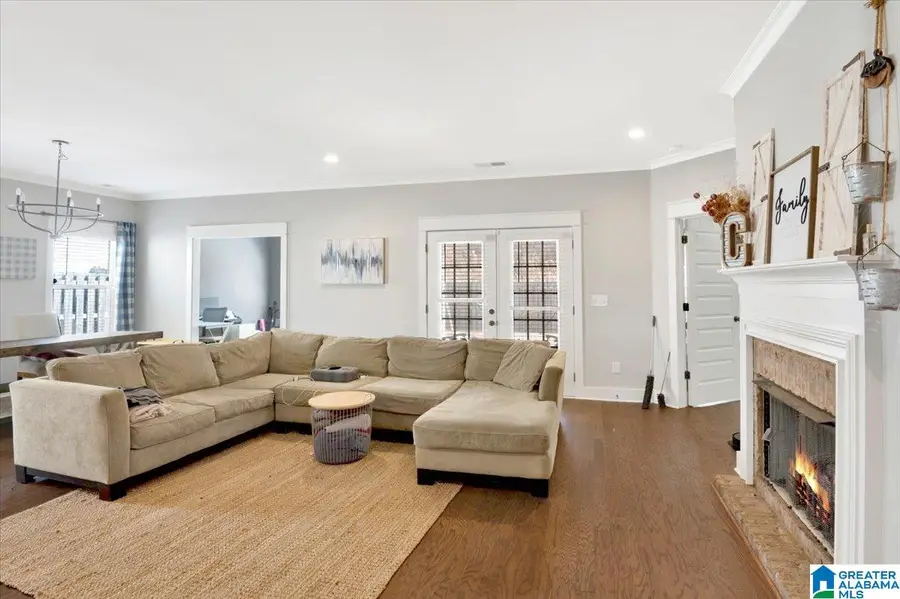3931 SYDNEY DRIVE, Birmingham, AL 35211
Local realty services provided by:ERA King Real Estate Company, Inc.



Listed by:cerita tucker smith
Office:regroup sales and development
MLS#:21411015
Source:AL_BAMLS
Price summary
- Price:$429,900
- Price per sq. ft.:$186.51
About this home
Love an Open Floor Plan? This beautiful, move-in ready home is calling your name! Thoughtfully designed with extra square footage, the seller enlarged all three bedrooms, making this home significantly more spacious than others with a similar layout. The expansive family room features a cozy gas fireplace and flows seamlessly into the modern kitchen, complete with a breakfast bar, granite countertops, gas stove, and a generous walk-in pantry, perfect for everyday living and effortless entertaining. Working from home? You’ll appreciate the dedicated office space, ideal for productivity, or flexible enough to serve as a playroom, workout space, or guest room. Step outside to your private, fenced backyard, a serene retreat that’s perfect for relaxing, entertaining, or giving kids and pets room to roam! Seller is motivated so hurry, you don’t want to miss it!!
Contact an agent
Home facts
- Year built:2022
- Listing Id #:21411015
- Added:166 day(s) ago
- Updated:August 15, 2025 at 01:45 AM
Rooms and interior
- Bedrooms:3
- Total bathrooms:2
- Full bathrooms:2
- Living area:2,305 sq. ft.
Heating and cooling
- Cooling:Central
- Heating:Central
Structure and exterior
- Year built:2022
- Building area:2,305 sq. ft.
- Lot area:0.2 Acres
Schools
- High school:WENONAH
- Middle school:WENONAH
- Elementary school:OXMOOR VALLEY
Utilities
- Water:Public Water
- Sewer:Sewer Connected
Finances and disclosures
- Price:$429,900
- Price per sq. ft.:$186.51
New listings near 3931 SYDNEY DRIVE
- New
 $169,900Active3 beds 2 baths1,334 sq. ft.
$169,900Active3 beds 2 baths1,334 sq. ft.2276 4TH PLACE CIRCLE NE, Birmingham, AL 35215
MLS# 21428230Listed by: ARC REALTY VESTAVIA - New
 $239,900Active3 beds 2 baths2,221 sq. ft.
$239,900Active3 beds 2 baths2,221 sq. ft.1504 HIDDEN LAKE DRIVE, Birmingham, AL 35235
MLS# 21428215Listed by: EXP REALTY, LLC CENTRAL - New
 $145,000Active3 beds 2 baths1,718 sq. ft.
$145,000Active3 beds 2 baths1,718 sq. ft.860 MARION LANE, Birmingham, AL 35235
MLS# 21428211Listed by: BUTLER REALTY, LLC - New
 $124,900Active3 beds 2 baths1,166 sq. ft.
$124,900Active3 beds 2 baths1,166 sq. ft.794 MARY VANN LANE, Birmingham, AL 35215
MLS# 21428212Listed by: EXP REALTY, LLC CENTRAL - New
 $130,000Active-- beds -- baths
$130,000Active-- beds -- baths4725 13TH AVENUE N, Birmingham, AL 35212
MLS# 21428198Listed by: BHAM REALTY, LLC - New
 $225,000Active3 beds 2 baths1,713 sq. ft.
$225,000Active3 beds 2 baths1,713 sq. ft.1978 WESTRIDGE DRIVE, Birmingham, AL 35235
MLS# 21428199Listed by: KELLER WILLIAMS HOMEWOOD - New
 $108,500Active-- beds -- baths
$108,500Active-- beds -- baths2504 26TH STREET ENSLEY, Birmingham, AL 35218
MLS# 21428201Listed by: BHAM REALTY, LLC - New
 $85,000Active3 beds 1 baths1,066 sq. ft.
$85,000Active3 beds 1 baths1,066 sq. ft.6144 COURT M, Birmingham, AL 35228
MLS# 21428202Listed by: KELLER WILLIAMS HOMEWOOD - New
 $275,000Active4 beds 3 baths2,396 sq. ft.
$275,000Active4 beds 3 baths2,396 sq. ft.2217 PENTLAND DRIVE, Birmingham, AL 35235
MLS# 21428194Listed by: EXP REALTY, LLC CENTRAL - New
 $189,900Active3 beds 2 baths1,561 sq. ft.
$189,900Active3 beds 2 baths1,561 sq. ft.7305 DIVISION AVENUE, Birmingham, AL 35206
MLS# 21428177Listed by: EXP REALTY, LLC CENTRAL
