4 TROON, Birmingham, AL 35242
Local realty services provided by:ERA Byars Realty
Listed by: theodore gregg
Office: arc realty 280
MLS#:21431484
Source:AL_BAMLS
Price summary
- Price:$1,395,000
- Price per sq. ft.:$369.44
About this home
Welcome to 4 Troon, a Francis Bryant–built custom home in the prestigious, gated Shoal Creek community. Built in 2019, this 4-bedroom, 4-bath residence combines timeless craftsmanship with modern luxury. Nestled on a private cul-de-sac, the home offers both privacy and serene surroundings. Inside, soaring ceilings and thoughtfully curated finishes highlight the open floor plan, seamlessly connecting the kitchen, dining, and living areas—perfect for both everyday living and entertaining. The chef’s kitchen features custom cabinetry, solid-surface countertops, and top-quality appliances. The main level includes the primary suite and a 2nd bed & bath, ideal for guests or an office. Upstairs, you’ll find two additional bedrooms with en-suite baths plus a spacious loft/bonus room for work or play. Step outside to the covered patio, where you can enjoy peaceful mornings. A 3-car main-level garage. This home embodies refined comfort in one of Bham's most sought-after communities.
Contact an agent
Home facts
- Year built:2019
- Listing ID #:21431484
- Added:104 day(s) ago
- Updated:December 30, 2025 at 03:18 PM
Rooms and interior
- Bedrooms:4
- Total bathrooms:5
- Full bathrooms:4
- Half bathrooms:1
- Living area:3,776 sq. ft.
Heating and cooling
- Cooling:Central, Dual Systems, Electric
- Heating:Central, Dual Systems, Gas Heat
Structure and exterior
- Year built:2019
- Building area:3,776 sq. ft.
- Lot area:0.81 Acres
Schools
- High school:OAK MOUNTAIN
- Middle school:OAK MOUNTAIN
- Elementary school:MT LAUREL
Utilities
- Water:Private Water
- Sewer:Septic
Finances and disclosures
- Price:$1,395,000
- Price per sq. ft.:$369.44
New listings near 4 TROON
- New
 $370,000Active4 beds 5 baths3,786 sq. ft.
$370,000Active4 beds 5 baths3,786 sq. ft.2907 RIVERVIEW ROAD, Birmingham, AL 35242
MLS# 21439573Listed by: KELLER WILLIAMS METRO SOUTH - New
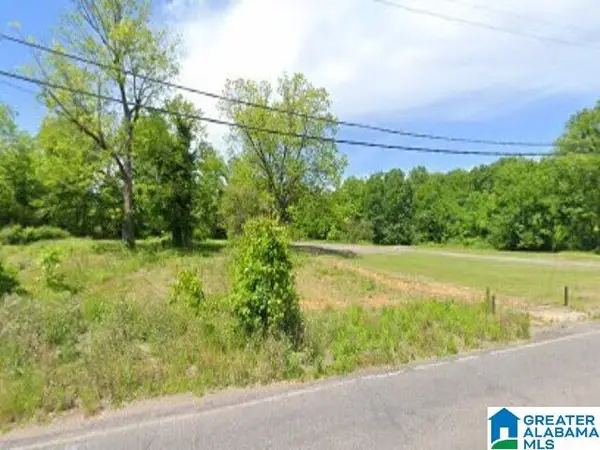 $20,000Active0.13 Acres
$20,000Active0.13 Acres5418 CAIRO AVENUE, Birmingham, AL 35228
MLS# 21439558Listed by: BEYCOME BROKERAGE REALTY - New
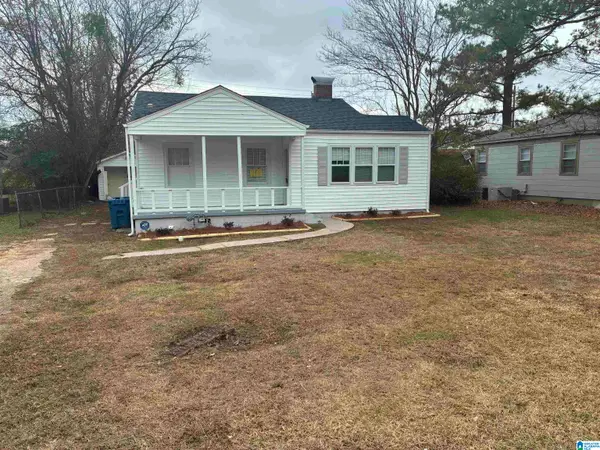 $59,900Active2 beds 1 baths817 sq. ft.
$59,900Active2 beds 1 baths817 sq. ft.154 WOODWARD ROAD, Birmingham, AL 35228
MLS# 21439559Listed by: EDDLEMAN REALTY LLC 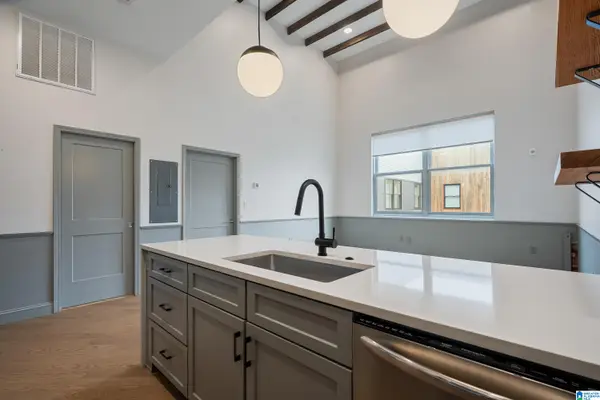 $279,000Active1 beds 1 baths624 sq. ft.
$279,000Active1 beds 1 baths624 sq. ft.2212 MORRIS AVENUE, Birmingham, AL 35203
MLS# 21435879Listed by: REALTYSOUTH-OTM-ACTON RD- New
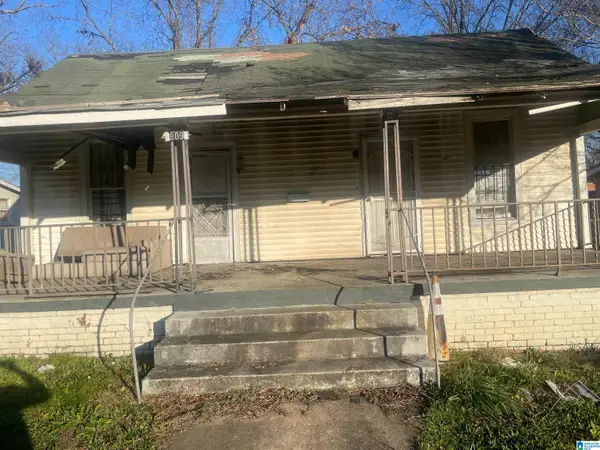 $35,000Active3 beds 1 baths1,396 sq. ft.
$35,000Active3 beds 1 baths1,396 sq. ft.809 CAMBRIDGE STREET, Birmingham, AL 35224
MLS# 21439537Listed by: SELL YOUR HOME SERVICES - New
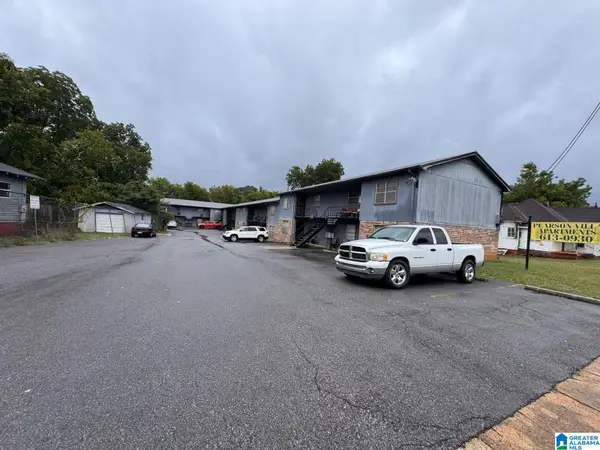 $1,375,000Active-- beds -- baths
$1,375,000Active-- beds -- baths1469 PEARSON AVENUE SW, Birmingham, AL 35211
MLS# 21439511Listed by: EXP REALTY LLC - New
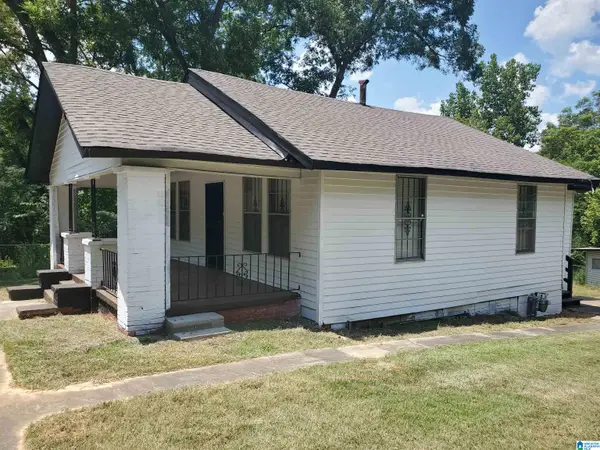 $135,000Active3 beds 1 baths986 sq. ft.
$135,000Active3 beds 1 baths986 sq. ft.320 MACON STREET, Birmingham, AL 35214
MLS# 21439520Listed by: HIGH POINT REALTY LLC - New
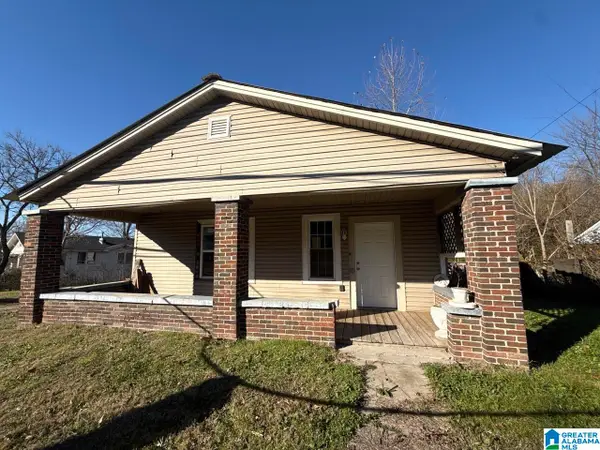 $48,000Active3 beds 1 baths1,120 sq. ft.
$48,000Active3 beds 1 baths1,120 sq. ft.4916 LEWISBURG ROAD, Birmingham, AL 35207
MLS# 21439493Listed by: EXP REALTY, LLC CENTRAL - New
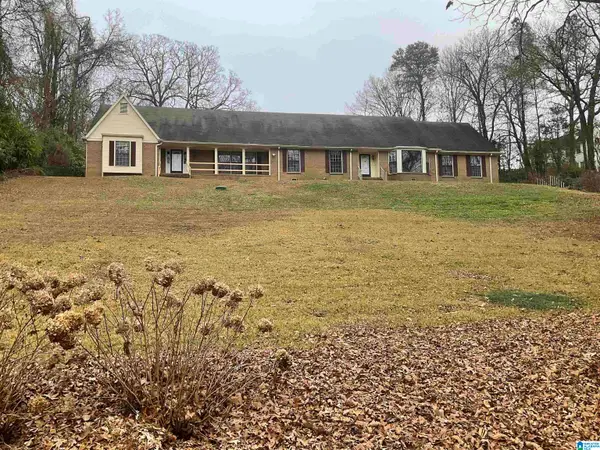 $262,500Active6 beds 6 baths8,405 sq. ft.
$262,500Active6 beds 6 baths8,405 sq. ft.449 SOMERSET DRIVE, Birmingham, AL 35206
MLS# 21439460Listed by: MIGHTY REALTY INC - New
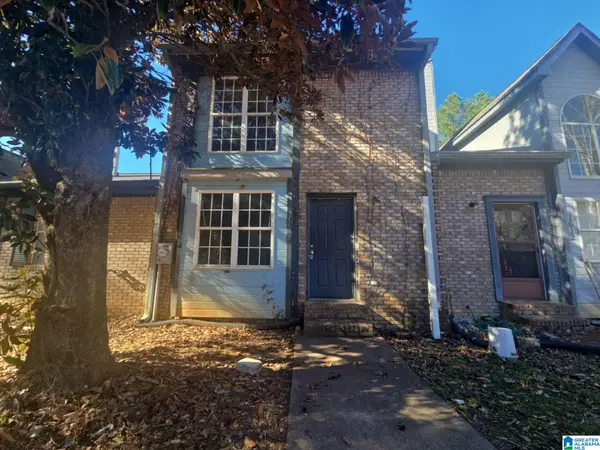 $79,900Active2 beds 2 baths1,452 sq. ft.
$79,900Active2 beds 2 baths1,452 sq. ft.1608 PARK TERRACE, Birmingham, AL 35215
MLS# 21439461Listed by: ALABAMA REALTY SERVICING INC
